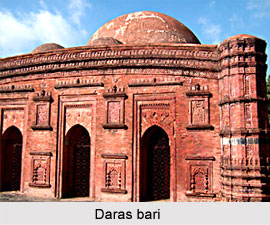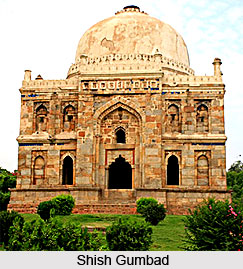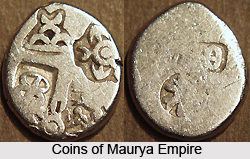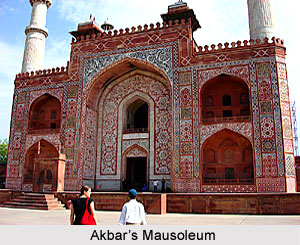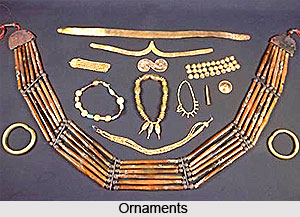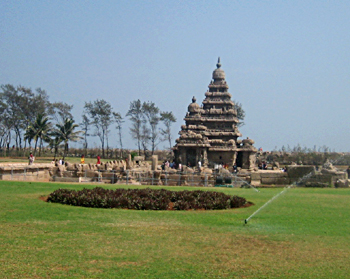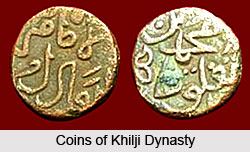Introduction
Mughal architecture refers to the distinctive architectural style that flourished under the Mughal Empire between the 16th and 18th centuries across the Indian subcontinent. Emerging from the fusion of earlier Indo-Islamic designs with Iranian and Central Asian traditions, especially the Timurid style, it evolved into a rich and unique form of expression. This style also absorbed elements from native Indian architecture, creating a harmonious blend of cultural influences.
Known for its elegance, symmetry, and grandeur, Mughal
architecture is characterized by features such as expansive bulbous
domes, slender corner minarets, spacious halls, monumental arched gateways, and
intricate decorative detailing. These elements combined to produce structures
that were not only visually stunning but also enduring symbols of the empire’s
artistic and cultural legacy.
Architecture During Babur’s Reign
Mughal Architecture during Babur demands
special attention and understanding of the nascent stage, which had reached its
summit status under Akbar. The type of structures that evolved during
Babur`s regime was not at all provincial or any kind of regional manifestation.
On the contrary, Mughal architecture under Babur was just a beginning of an
imperial movement, impressed only by local influences, as it displayed similar
uniformity in its architectural character, as well as in its structural
principles in whichever part of the empire it was inaugurated. These elegant
styles evolved gradually due to the presence of exceedingly skilled local
artisans in those provinces possessing potential indigenous cultures. Mughal
architecture in India thus began to comprehend the flourishing in its true
sense during 16th century, during the regime of the first Mughal emperor,
Babur.
Foundation of Mughal Architecture
Mughal architecture during Babur was indeed that redefined phase, which saw the most able chiseling of gardens, fondly referred to as Baghs in Urdu. Babur constructed several mosques around India, mostly taken from the desecrated Hindu temples. He constructed a series of buildings which mixed the pre-existing Hindu particulars with the influence of traditional Muslim designs, which was practiced in Turks and Persian culture. In spite of his admiration for Indian craftsmen, Babur was quite concerned that the overall design of his structures in India should be modelled upon Khurasani, that is, Timurid illustrations. Such models, were in all probability, followed in the design of one structure in the Agra Hasht Behisht garden. Although it is only acknowledged now from textual explanation, it seems to have had a large Pishtaq on each of four sides, connecting galleries and four small interior chambers.
Monuments Built during Babur’s Reign
Babur had created umpteen fine Tombs, Mosques, Madrassas and numerous beautiful Gardens in every palace and province, which still bear the glory of Mughal architecture. The Jama Masjid at Sambhal, and Babri Mosque in Ayodhya, built by Babur, testified the development of architecture during Babur. The style represents the creativity of Islamic architecture and was the founding base of Mughal architecture with the amalgamation of Persian culture with Hindu culture.
Among the Mughal architectures of Babur`s time that survive to this date are- one imperially sponsored mosque and two others constructed by nobles under Babur`s orders. These were all built during the final years of his reign.
Kabuli Bagh Mosque or Panipat Mosque
The Kabuli Bagh mosque, located in Panipat, in Karnal District of Haryana, stands as a significant relic of Mughal history and architecture. Built in 1527 by Emperor Babur, it commemorates his decisive victory over Sultan Ibrahim Lodhi in the First Battle of Panipat in 1526, a triumph that marked the beginning of Mughal rule in India. Named after Babur’s wife, Mussammat Kabuli Begum, the mosque, along with its surrounding enclosure, is recognized as a Monument of National Importance.
Constructed as a symbol of conquest, the mosque reflects the power and legacy of the Timurid dynasty, to which Babur belonged as a descendant of Tamerlane. Its architecture and historical significance make it a remarkable representation of early Mughal artistry. Later, Babur’s son, Emperor Humayun, added to the site’s grandeur by building a masonry platform known as “Chabutra Fateh Mubarak” after defeating the successors of Sher Shah Suri near Panipat. This addition bears the inscription 934 Hijri (1557 CE) and remains part of the complex.
Today, the mosque, the platform, and the adjoining garden, still
called Kabuli Bagh, serve as enduring reminders of the Mughal ascendancy and
the personal tribute of Babur to his queen.
Jama Masjid at Sambhal
One of the mosques constructed by nobles under Babur`s orders is at Sambhal, approximately 140 km east of Delhi. It was constructed in 1526 by Mir Hindu Beg, a key noble in the court of both Babur and Humayun. Built a year before Babur’s Kabuli Bagh Mosque in Panipat, the Jama Masjid at Sambhal is the first surviving Mughal building in India. It is the oldest surviving Mughal-era mosque in South Asia. The mosque is a protected monument under the Ancient Monuments Protection Act, 1904.
Situated at the top of a hillock in Sambhal, the complex is entered through a gate on the east that opens to a huge walled courtyard. The prayer chamber, resembling the one of the Panipat mosque, is rectangular with a large square central bay. Its entrance is set into a high Pishtaq. The chamber is flanked on both sides by three-bayed double-aisled side wings. A single dome surmounts the central bay and a small flat dome surmounts each bay of the side wings. The mosque’s Pishtaq and other features resembling 15th century Sharqi structures, intimates a potential dependence on local artisans and designers.
Babri Mosque
A second mosque possibly built in response to Babur’s general orders, was at Ayodhya, in the Faizabad district, on the banks of the Ghaghara River. Although demolished at present, this very Mughal architecture during Babur is however believed to be the most arresting of the illustrious Mughal architecture in India. It was acknowledged as the Babri Masjid. Unlike the other mosques built under Babur`s aegis, this one at Ayodhya was a single-aisled three-bayed kind. It was also however considerably smaller than other mosques built by Babur. The central bay’s Pishtaq is much higher than the flanking side bays, but all three bays incorporated arched entrances. Most of the Babri Mosque was stucco-covered, over a rubble or brick core, but carved black stone columns from a pre-12th century temple were embedded onto both sides of the central entrance porch. The mosque was surmounted by three prominent domes. Babri Mosque, amidst its colossal existence, breathed the sighs of history, whilst reflecting the development of Mughal architecture during Babur`s regime.
It was constructed in an enclosed courtyard in the traditional Western Asia
hypostyle plan and was an amalgamation of the Hindu architecture
with that of Western Asian style. Central courtyard of the mosque was
surrounded by lavishly arched columns, overlaid to increase the height of the
ceilings.
Aram Bagh
Aram Bagh, located about 5 kilometers northeast of the Taj Mahal in Agra, holds the distinction of being the oldest Mughal Garden in India. Commissioned by Emperor Babur in 1526, it was designed as a serene retreat and later served as his temporary resting place before his remains were moved to Kabul. During the Maratha rule in Agra, it came to be known as Ram Bagh. This was the first Mughal Garden in India to follow the Charbagh layout.
Inspired by the Persian concept of paradise, the garden is
divided into symmetrical sections by pathways and canals, symbolizing a
heavenly realm where rivers flow abundantly. Aram Bagh showcases a unique
variation of the Charbagh design, featuring water cascading down three terraced
levels in a graceful sequence. Facing the Yamuna River are
two elegant viewing pavilions, and beneath them lies a cool subterranean
chamber, or tahkhana, offering relief from the scorching summer heat. With its
intricate network of water channels, fountains, and shaded spaces, Aram Bagh
remains a remarkable example of early Mughal architecture.
Lotus Garden
The Lotus Garden, or Bagh-i-Nilufar, at Dholpur in Rajasthan, locally known as Badshahi Bagh, is one of the rare Mughal gardens to have been unearthed through archaeological excavation. Discovered in 1978, the site revealed a central terrace, water channels, and a large lotus-shaped pool, offering a glimpse into the garden’s original grandeur. Built between 1527 and 1530 by Emperor Babur, the garden served as an imperial encampment retreat. It occupies a striking position atop a red sandstone ridge overlooking the Chambal River, about 50 kilometers south of Agra.
Historical accounts detail the presence of a mosque, bath, well, twenty-six rock spouts, watercourses carved into the terrain, stone platforms, and pavilions. Although much of the garden’s original form has vanished, remnants such as the bath, well, water channels, and the central lotus-shaped pool, with smaller basins edged like lotus petals, still survive.
The garden’s water system was a feat of early Mughal engineering. A stepwell supplied water via a raised aqueduct to a distribution pool, feeding enclosed garden spaces, pavilions in the Timurid style, and pools large and small. The water flowed across the stone terraces through carved channels and over small cascades (chadars), eventually reaching a lower chahar bagh. The name “Lotus Garden” derives from the series of linked basins symbolizing the lotus’s life stages, from bud to full bloom to decline, culminating in the largest basin at the garden’s heart. Unlike later Mughal gardens known for towering fountains, the water here moved gently due to minimal pressure, creating a tranquil display of cascades and pools that reflected Babur’s early vision for Mughal landscaping.


