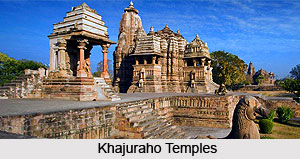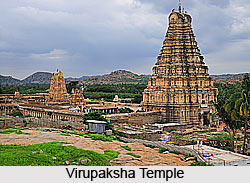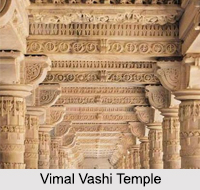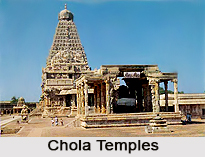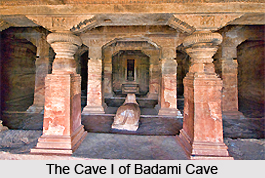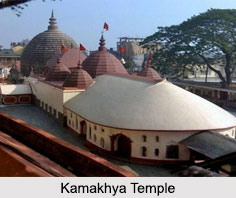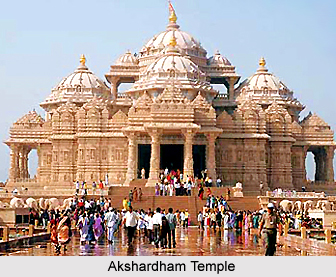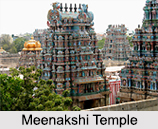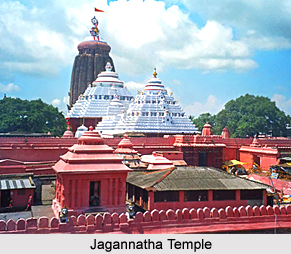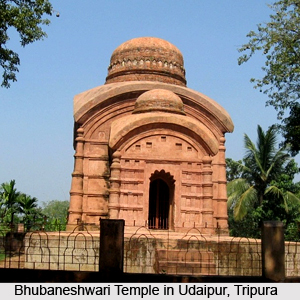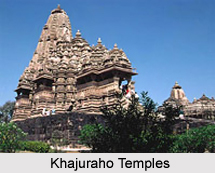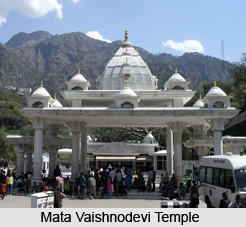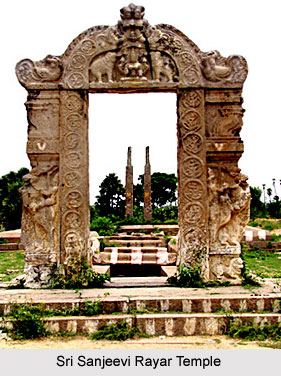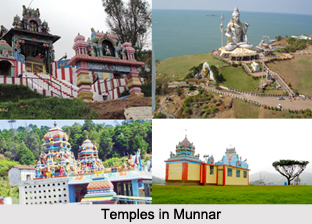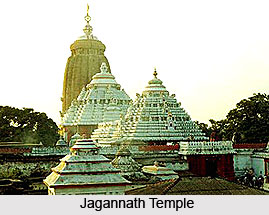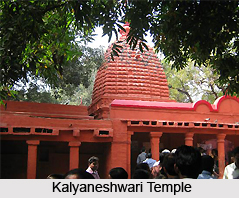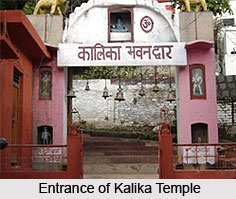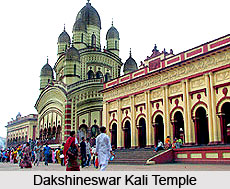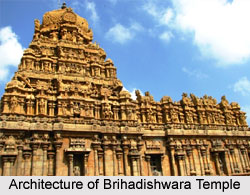Introduction
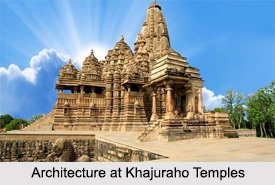 Indian temple architecture can be referred to as a classical form of Indian art and cultural richness, which is entirely reflected in the chiseled wonders of various temples. The architecture found in ancient Indian temples exhibits the country`s old, yet prosperous and splendid culture. These temples, some dating back to more than 1700 years, flaunt meticulous carving and sculptures, bearing testimony of the rare craftsmanship and creativity of the artisans, sculptors and artists of India of the yesteryears. The temple architecture also furnishes ample evidence of the vision of emperors and rulers of bygone periods who have successfully left behind a heritage that modern India is proud to be a part of.
Indian temple architecture can be referred to as a classical form of Indian art and cultural richness, which is entirely reflected in the chiseled wonders of various temples. The architecture found in ancient Indian temples exhibits the country`s old, yet prosperous and splendid culture. These temples, some dating back to more than 1700 years, flaunt meticulous carving and sculptures, bearing testimony of the rare craftsmanship and creativity of the artisans, sculptors and artists of India of the yesteryears. The temple architecture also furnishes ample evidence of the vision of emperors and rulers of bygone periods who have successfully left behind a heritage that modern India is proud to be a part of.
History of Indian Architecture
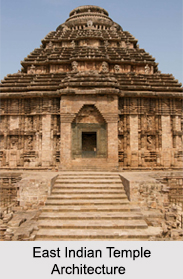 The sthapathis and shilpis developed India`s temple architecture. Hindu temple architecture in ancient India is believed to have germinated for over two thousand years. This architectural execution of the temples came about within the stringent outlines, deduced solely out of religious musings. As a result, the architect was severely instructed to bind his designing and stick to the ancient principle dimensions and frameworks and strict constitutions, which has since continued to stay untouched over the period. Following the set pattern of Indian temple architecture, architectural elements and ornamental particulars in a Hindu temple commenced its prolonged journey in the earlywood, timber and thatched constructions. This pattern was then to persist for centuries in one form or another in the stone structures, despite the original purpose and perspective being lost forever. And this once-more fresh pattern can be examined from the horseshoe-shaped window. The source of this kind of window can be retraced from the chaitya arch doorway, first at the Lomash Rishi cave in the Barabar Hills employed in the 3rd century B.C. It was then metamorphosed later into a dormer window, renamed a gavaksha. In due course, the gavaksha was used exactingly as the decorative design of lattice-like forms, witnessed on the towers of medieval Hindu temples.
The sthapathis and shilpis developed India`s temple architecture. Hindu temple architecture in ancient India is believed to have germinated for over two thousand years. This architectural execution of the temples came about within the stringent outlines, deduced solely out of religious musings. As a result, the architect was severely instructed to bind his designing and stick to the ancient principle dimensions and frameworks and strict constitutions, which has since continued to stay untouched over the period. Following the set pattern of Indian temple architecture, architectural elements and ornamental particulars in a Hindu temple commenced its prolonged journey in the earlywood, timber and thatched constructions. This pattern was then to persist for centuries in one form or another in the stone structures, despite the original purpose and perspective being lost forever. And this once-more fresh pattern can be examined from the horseshoe-shaped window. The source of this kind of window can be retraced from the chaitya arch doorway, first at the Lomash Rishi cave in the Barabar Hills employed in the 3rd century B.C. It was then metamorphosed later into a dormer window, renamed a gavaksha. In due course, the gavaksha was used exactingly as the decorative design of lattice-like forms, witnessed on the towers of medieval Hindu temples.
Temple Architecture During Rajput Period
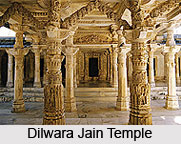 Architecture has been considered as the matrix of civilisation and it is a major record of man`s intellectual evolution. The Rajput rulers had an artistic sense due to which many temples of architectural importance were built during that time. Each great cultural movement has made its own particular contribution to the art of building. In India the basic principle of architecture has been its spiritual content. The principles of Bhakti developed in this period and it is found in the temples that were built in the seventh century and there onwards. The temple architecture received its most pronounced perfection during the prime of Bhakti movement in the ninth and twelfth centuries.
Architecture has been considered as the matrix of civilisation and it is a major record of man`s intellectual evolution. The Rajput rulers had an artistic sense due to which many temples of architectural importance were built during that time. Each great cultural movement has made its own particular contribution to the art of building. In India the basic principle of architecture has been its spiritual content. The principles of Bhakti developed in this period and it is found in the temples that were built in the seventh century and there onwards. The temple architecture received its most pronounced perfection during the prime of Bhakti movement in the ninth and twelfth centuries.
Throughout major parts of India, the sanctuary is known as the Vimana, of which the upper and the tapering portion are called the Sikhara that means tower. Inside that there is a small dark chamber called garbhagriha. In front of this is the Mandapa which is the pavilion for the assembly of the devotees. There are various other subsidiary structures.
It was an epoch of Bhakti to that wave of passionate building which swept over India in the middle ages. The religious motive was predominant in the temple architecture.
Style has been highly emphasised though as a whole art of building was based on certain common fundamental principles. There is a standard artistic and structural procedure, which implies that the master masons were working by means of some comprehensive and well-established technical code. This was brought about by the guilds of craftsmen with their canons of art. The Indian masons showed strict adherence to the laws of gravity, an appreciation of the grandeur of mass and rich value of shadows.
Some of the important temples built during this period were the rock temples at Ellora, Elephanta, the temples of Tanjore and Madurai. In Northern India, the Khajuraho temples in Central India are a class apart.
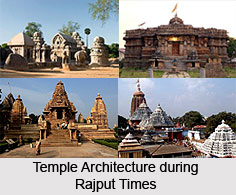 Then the famous temples of Orissa, the Jagannath temple at Puri and the remains of the temple of the Sun at Konark are illustrious examples of exquisite temple architecture during that period. The Lingaraja temple ranks as one of the finest architectural productions of the country. There are many shrines and chapels around the main temple. The most impressive is the great tower of the Sri Mandir. The greatest and grandest achievement of the Eastern school of architecture is the Temple of the Sun at Konark. The temple is dedicated to Sun. The masons tried to represent the traditional description of the sun-god as given in the Vedas visualizing the deity standing in winged chariot with his team of seven horses, with which he blazes his way through the heavens. The temple marks the evolution of Tantrism in Orissa.
Then the famous temples of Orissa, the Jagannath temple at Puri and the remains of the temple of the Sun at Konark are illustrious examples of exquisite temple architecture during that period. The Lingaraja temple ranks as one of the finest architectural productions of the country. There are many shrines and chapels around the main temple. The most impressive is the great tower of the Sri Mandir. The greatest and grandest achievement of the Eastern school of architecture is the Temple of the Sun at Konark. The temple is dedicated to Sun. The masons tried to represent the traditional description of the sun-god as given in the Vedas visualizing the deity standing in winged chariot with his team of seven horses, with which he blazes his way through the heavens. The temple marks the evolution of Tantrism in Orissa.
The Khajuraho temples most refined and finished manifestations of Indian architecture is visible. They are distinguished by their elegant proportions, graceful contours and rich surface treatment. The halls are abundant in sculpture. They are dedicated to Lord Shiva, Lord Vishnu and to the Jain deities.
There are various dismantled and fragmentary temples in northern India owing to the onslaught of the Muslim rulers. Many temples survive in these places. Maha-Mandir of Jodhpur and Eklinga temple of Udaipur can be cited as examples. On Mount Abu besides other Jain temples, there is the temple of Vimala which was built during this period. Practically every surface is elaborated with sculptured forms. Very less original fabric of Somnath remains there so as to speak of its architecture. In the Deccan there are a number of temples of this period like Ambarnatha in Bombay Province, the Sas Bahu Mandir in Gwalior district and the Gondeswara temple at Sirnar in Nasik. There are temples with multiple roofs as in Kashmir.
There is the art of Kashmir which is distinctive from the designs and styles so far seen and resembles both the Gandhara School and the Gupta School. Kashmir developed its artistic genius during the rule of Lalitaditya and Avanti-Varman in the eighth and the ninth centuries respectively. The best style is that of the Sun temple of the Sun at Martand. It is a central structure standing within a rectangular courtyard. In a skilful manner all its parts are adjusted and treated in such a way that it gives the temple its supreme aesthetic and architectural character.
Features of Indian Temple Architecture
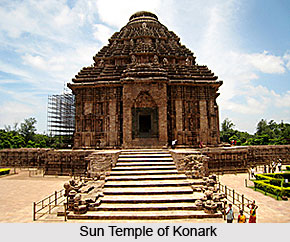 The distinct features of Indian temple architectural style were a result of geographical, climatic, ethnic, racial, historical and linguistic mixture. Ancient Indian temple architecture is classified in three broad types based on their features. Three main styles of temple architecture are the Nagara style Architecture, the Dravida style Architecture and the Vesara or Mixed style.
The distinct features of Indian temple architectural style were a result of geographical, climatic, ethnic, racial, historical and linguistic mixture. Ancient Indian temple architecture is classified in three broad types based on their features. Three main styles of temple architecture are the Nagara style Architecture, the Dravida style Architecture and the Vesara or Mixed style.
Decoration is one of the major parts of Indian temples. It is reflected in the multitude details of figured sculpture as well as in the architectural elements. Garbhagriha or the womb chamber that houses the deity of the temple is another major feature. It was provided with a circumambulation passage around. In the north Indian temples, the sikhara remained the most prominent component. Some of the best examples of the north Indian style of temple architecture are the Khajuraho Group of temples, Sun temple of Konark and Sun temple, Modhera.
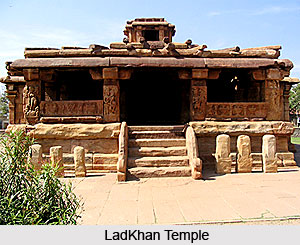 On the other hand, the south Indian temples had their enclosing walls erected throughout the whole complex. Sophisticated and embellished and often outstanding entryways called gopurams were ideally sculpted along the east-west and north-south axes of these walls. These gopuram entryways further led the devotees directly into the sanctified courtyard. The rarest instances of Dravidian fashion include the temples of Tanjore, Madurai, Mahabalipuram, Badami, Pattadakal and Kanchipuram. In Aihole there are temples scattered around the village. The Ladkhan temple is the oldest among them. The Durga Temple is notable for its semi-circular apse, elevated platform and the gallery that encircles the sanctum sanctorum. Other temples include the Konthi temple and the Meguti Jain temple.
On the other hand, the south Indian temples had their enclosing walls erected throughout the whole complex. Sophisticated and embellished and often outstanding entryways called gopurams were ideally sculpted along the east-west and north-south axes of these walls. These gopuram entryways further led the devotees directly into the sanctified courtyard. The rarest instances of Dravidian fashion include the temples of Tanjore, Madurai, Mahabalipuram, Badami, Pattadakal and Kanchipuram. In Aihole there are temples scattered around the village. The Ladkhan temple is the oldest among them. The Durga Temple is notable for its semi-circular apse, elevated platform and the gallery that encircles the sanctum sanctorum. Other temples include the Konthi temple and the Meguti Jain temple.
In Pattadakal there is the Virupaksha temple which is the biggest temple which has carved scenes from the epics of Ramayana and the Mahabharata. The Hoysala temples display a unique architectural style which is distinct from the Dravidian style that prevailed during this period in the neighboring state of Tamil Nadu.
During the rule of the Western Chalukyas many temples were built. For instance the Saraswati temple at Gadag, the Doddabasappa Temple at Dambal and the Amriteshwara temple at Annigeri are some of the temples that were built during that time. It has elaborate pillars with intricate sculpture.
The type of raw materials available in different regions had a significant impact on construction techniques, carving possibilities and the overall temple appearance. The soft soap-stone type material used by the Hoysala architects in the twelfth and thirteenth centuries allowed sculptors to work in the tradition of ivory and sandalwood carving. Hard crystalline rocks like granite prevented detailed carving and resulted in shallow reliefs associated with Pallava temples of the seventh centuries. In areas without stone, temples constructed of brick had quite different characteristics.
South Indian Temple Architecture
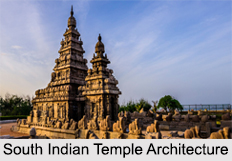 South Indian Temple Architecture are architectural marvels that portray South India"s rich past in terms of history, art and culture. South Indian Temple Architecture is also called Dravida Style Architecture. The South Indian Temple Architecture invariably employed for Hindu temples in South India, especially in Tamil Nadu from the 7th to the 18th century. Variant forms are found in Karnataka and Andhra Pradesh.
South Indian Temple Architecture are architectural marvels that portray South India"s rich past in terms of history, art and culture. South Indian Temple Architecture is also called Dravida Style Architecture. The South Indian Temple Architecture invariably employed for Hindu temples in South India, especially in Tamil Nadu from the 7th to the 18th century. Variant forms are found in Karnataka and Andhra Pradesh.
History of South Indian Temple Architecture
The origins of the Dravida style can be observed in the Gupta period. The earliest examples of the South Indian Temple Architecture style are the 7th Century rock-cut shrines at Mahabalipuram and the Shore Temple at the same site. Besides the stylistic influences of the architects of each era, who received royal patronage, they also depict the religious history of South India. As each ruler tried to surpass his predecessor, temples evolved from simple structures to larger complexes bound by walls with several shrines and halls within.
Construction of South Indian Temple Architecture
South Indian Temple Architecture is characterized by its pyramidal tower. The South Indian temple consists essentially of a square-chambered sanctuary topped by a tower. There is an attached pillared porch or hall popularly known as "mandapa" is enclosed by a peri-style of cells within a rectangular court. The external walls of the temple are segmented by pilasters and carry niches housing sculpture. The tower above the sanctuary is of the kutina type and consists of an arrangement of gradually receding stories in a pyramidal shape. Each story is delineated by a parapet of miniature shrines, square at the corners and rectangular with barrel-vault roofs at the centre. The tower is topped by a dome-shaped cupola and a crowning pot and finial.
Examples of South Indian Temple Architecture
The best examples of the South Indian Temple Architecture can be seen in Tamil Nadu and Karnataka. The South Indian style is mostly seen in the splendid Brihadeeswarar Temple at Thanjavur, built about 1003–10 by Rajaraja Chola the Great, and the great temple at Gangaikondacholapuram, built by his son Rajendra Chola in 1025.
The ancient temples of South India are as much of a lesson in history as it is in architecture. From early cave temples that were carved from sandstone hills, the architectural design of South Indian Temples slowly evolved to rock cut temples and finally, standalone structural temples. They differ in design and style from one era to the next due to the diverse influences of several ruling dynasties. The resulting grandeur has placed South Indian Temple Architecture among the top architectural wonders of India.
Illustrations of Indian Architecture
Throughout the greater part of India, the sanctuary as a whole is known as the Vimana is a common structure in major temples of North India which were built during the Rajput period. The most complete illustrations of the fully formed temple structure are the 10th century examples at Khajuraho, Central India. In the temple architecture, the religious motive was predominant. Temple construction followed certain standards as far as its structure and making procedure is concerned. The masons showed judicious observance of the laws of gravity, an appreciation of the grandeur of mass and the rich value of shadows. Elegant proportions, graceful contours, and rich surface treatment are features of the North Indian temples especially. The halls are richly decorated with sculptures that are dedicated to Mahadeva, Lord Vishnu and Jagdamba and the Jain deities. Many Jain temples were also built during this period. Mount Abu has many Jain temples.
Royalty of the Indian architecture
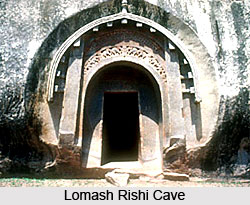 Royal patronage was another exceedingly pregnant factor on the aesthetic evolvement of Indian temple architecture and, regional styles are often distinguished by the dynasty that gave rise to them. The Pallavas, Cholas, Hoysalas, Guptas, Chalukyas and Chandelas were such royal clients who had contributed to making ancient Indian architecture proud to this date.
During the rule of Chalukyas of Badami, Indian architecture witnessed a glorious era. Badami Chalukyas established the foundations of cave-temple architecture, on the banks of the Malaprabha River. The styles include Aihole, Pattadakal, and Badami. The sites were built out of sandstone which is cut into enormous blocks.
Royal patronage was another exceedingly pregnant factor on the aesthetic evolvement of Indian temple architecture and, regional styles are often distinguished by the dynasty that gave rise to them. The Pallavas, Cholas, Hoysalas, Guptas, Chalukyas and Chandelas were such royal clients who had contributed to making ancient Indian architecture proud to this date.
During the rule of Chalukyas of Badami, Indian architecture witnessed a glorious era. Badami Chalukyas established the foundations of cave-temple architecture, on the banks of the Malaprabha River. The styles include Aihole, Pattadakal, and Badami. The sites were built out of sandstone which is cut into enormous blocks.
