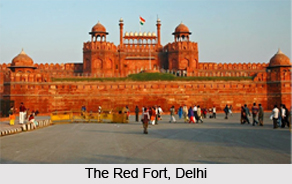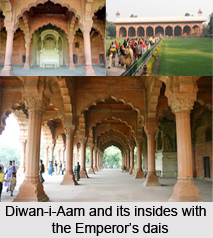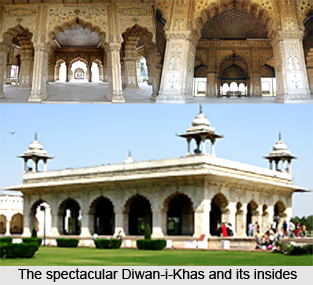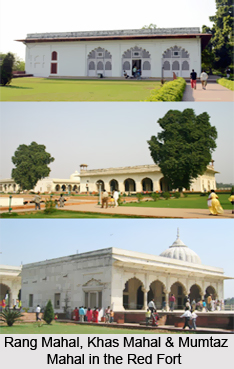 Red Fort, also known as "Lal Quila" in Hindustani language ("Lal" meaning red; "Quila" meaning fort), is one of the exemplars of exquisite architecture that was mastered by the builders of the Mughal period. It was the residence of the Mughal Emperor for a period of nearly 200 years, till 1857. It derives its name from its red sandstone massive walls, but as the residence of the imperial family, it was originally called "Qila-i-Mubarak" or The Blessed Fort. The Agra Fort located in Agra, Uttar Pradesh is also known as "Lal Quila", but its construction is subservient to that of the Red Fort. Today, the Red Fort with the adjacent Salimgarh Fort is a designated UNESCO World Heritage Site, officially forming the Red Fort Complex.
Red Fort, also known as "Lal Quila" in Hindustani language ("Lal" meaning red; "Quila" meaning fort), is one of the exemplars of exquisite architecture that was mastered by the builders of the Mughal period. It was the residence of the Mughal Emperor for a period of nearly 200 years, till 1857. It derives its name from its red sandstone massive walls, but as the residence of the imperial family, it was originally called "Qila-i-Mubarak" or The Blessed Fort. The Agra Fort located in Agra, Uttar Pradesh is also known as "Lal Quila", but its construction is subservient to that of the Red Fort. Today, the Red Fort with the adjacent Salimgarh Fort is a designated UNESCO World Heritage Site, officially forming the Red Fort Complex.
Brief History of the Red Fort
Mughal Emperor Shah Jahan, in 1639, shifted the capital of his empire from Agra to Delhi to elevate his regime"s esteem and fulfil his motivated building plans, founding a new city "Shahjahanabad", which is seen today as Old Delhi. Along came the foundation of a fort in the northern side of the town, the construction of which took almost 9 years to completion, from 1639 to 1648. Today it stands as the Red Fort, utilized as the capital and residence of the Mughal Rulers till Bahadur Shah Zafar"s regime.
After the ouster of Bahadur Shah Zafar in 1857, the Red Fort was taken over by the British who controlled it as a military cantonment. Post independence in 1947, it witnessed a few changes to its construction and was continued to be used as a military cantonment, with a significant portion under the control of the Indian Army until December 22, 2003, when it was handed over to the Archaeological Survey of India (ASI) for restoration.
The Red Fort today is a major tourist attraction bringing in thousands of tourists every year. A light and sound show on the Mughal History is organised daily in the evening. Every year on India"s Independence Day (15th August), the Prime Minister hoists the tricolour national flag of the country at the main gate (Lahori Gate) of the fort, and delivers a nationally broadcast speech from its ramparts.
 Location and Area of the Red Fort
Location and Area of the Red Fort
The Red Fort is located at the heart of the National Capital Territory of Delhi and is the largest monument of the capital, housing a number of structures and museums. It extends over an area of 254 acres, enclosed by 1.5 miles of defensive walls with towering turrets and bastions, ranging from 18 metres in height on the Yamuna riverside to 33 metres towards the city. The fort lies alongside the original course of Yamuna River whose waters supplied the moats surrounding the walls. The wall at the fort"s northeast corner is adjoining the older Salimgarh Fort, built by Islam Shah Suri in 1546. The gigantic ramparts and widespread walkways on the top make the fort a veritable city overlooking another city.
Architecture of Red Fort
The Red Fort luxuriously celebrates the opulence and magnificence of Mughal Architecture, particularly the later Mughal Architecture during the reign of Emperor Shah Jahan, reflecting zeal for precision and exemplified by the marble, floral decorations and double domes in the fort"s buildings. The architecture showcases splendid embellishments with the Koh-i-noor diamond reportedly used in the furnishings. The fort`s artwork is a blend of Persian, European and Indian art, resulting in a unique Shahjahani style rich in form, expression and colour.
The fort"s humongous complex houses a series of palaces and museums. In addition to accommodating the emperors and their imperial family, it was the ceremonial and political centre of the Mughal government. It is prominent from the major structures it houses, the walls and ramparts, the main gates, the spectators" halls and the imperial apartments on the eastern riverbank.
Diwan-i-Aam
The "Diwan-i-Aam" (Hall of Public Audience) is a rectangular hall with a facade of arches and columns exhibiting fine craftsmanship. At the back of the hall is an alcove, where the royal throne stood under a marble canopy, with an inlaid marble dais below for the emperor, from where he addressed the state issues. The courtyard behind it leads to the imperial apartments.
Diwan-i-Khaas
A gate to the north of the "Diwan-i-Aam" leads to the "Diwan-i-Khaas" (Hall of Private Audience), an intricately ornamented pillared hall constructed using white marble, with a flat ceiling, once silver restored in wood, supported on engrailed arches. Its marble dais is said to have supported the famous Peacock Throne, carried away by the Persian invader Nadir Shah. The "Diwan-i-Khaas" is embellished with precious stones and is one of the premiere resplendent structures inside the Red Fort.
 Nahr-i-Behisht
Nahr-i-Behisht
The imperial apartments consist of a row of pavilions on a raised platform along the eastern edge of the fort, overlooking the Yamuna River. The waters from the Yamuna are drawn via the "Shahi Burj" tower at the northeast edge, to accumulate in the "Nahr-i-Behisht" (Stream of Paradise), connecting the pavilions running through the centre of each. It irrigated the whole palace running through many channels, feeding the fountains in the gardens, the pools covered with water lilies and the baths. The palace had been designed emulating paradise as described in the Quran and its two southernmost pavilions are the "zenanas" (women"s quarters), Mumtaz Mahal and Rang Mahal.
Mumtaz Mahal
The Mumtaz Mahal houses the Red Fort Archaeological Museum.
Rang Mahal
The Rang Mahal housed the emperor`s wives and mistresses. Signifying itself as the Palace of Colours, it was vibrantly painted and decorated with a mosaic of mirrors. It consists of a main hall with an arched front and vaulted chambers on either end. The "Nahr-i-Behisht" ran down through it, with a centred marble basin erected with an ivory fountain.
Khas Mahal
The Khas Mahal was the emperor`s apartment, connected to which is the "Muthamman Burj", an octagonal tower where the emperor greeted his subjects waiting on the riverbank.
Hammam
The "Hammam" were the imperial baths, consisting of three main apartments separated by corridors, with domed roofs. The entire interior with the floor is built of white marble and inlaid with coloured stones. The baths were provided with hot and cold water, with one of the fountains in the easternmost apartment said to have discharged rose water.
Moti Masjid
 To the west of the "Hammam" is the "Moti Masjid", the Pearl Mosque added later in 1659 as a private mosque for Aurangzeb. It is a small three-domed mosque carved in white marble, with a three-arched screen leading to the courtyard.
To the west of the "Hammam" is the "Moti Masjid", the Pearl Mosque added later in 1659 as a private mosque for Aurangzeb. It is a small three-domed mosque carved in white marble, with a three-arched screen leading to the courtyard.
Lahori Gate
The Lahori Gate is the main gate to the Red Fort, named after its orientation towards the city of Lahore in Pakistan. During Aurangzeb`s reign, the beauty of the gate was spoilt by addition of bastions, Shah Jahan describing it as "a veil drawn across the face of a beautiful woman".
Delhi Gate
The Delhi Gate is the southern public entrance, similar to the Lahori Gate in layout and appearance. Two life-size stone elephants face each other on either side of the gate, renewed by Lord Curzon in 1903 after being demolished earlier by Aurangzeb.
Chhatta Chowk
Adjacent to the Lahori Gate is the "Chhatta Chowk", a "bazaar" (market) where silk items, jewellery and other items for the imperial household were sold during the Mughal period. It leads to an open outer court where it crosses the large north-south street that originally divided the fort`s military functions to the west from the palaces to the east.
With these significant structures, the Red Fort is further beautified with vibrant Mughal gardens, one of them being the "Hayat Bakhsh Bagh", the "Life-Bestowing Garden" in the northeast portion of the complex. It lies north of the "Moti Masjid" along with its pavilions. The red sandstone pavilion in the middle of the reservoir centred in the garden is the "Zafar Mahal", built by Bahadur Shah in 1842. Smaller gardens like the "Mehtab Bagh" (Moonlight Garden) existed west of it, but were wrecked when the British barracks were built. They are under restoration plans. Beyond these, the road to the north leads to an arched bridge and the Salimgarh Fort.



















