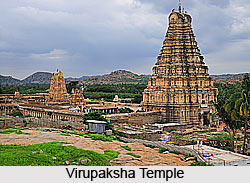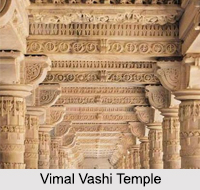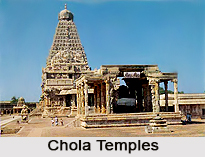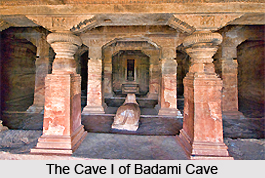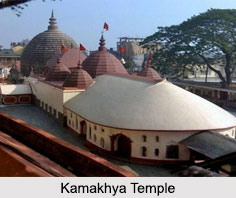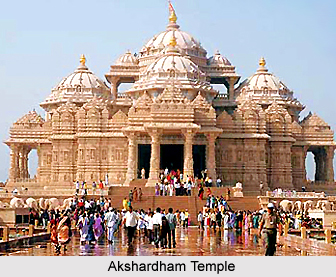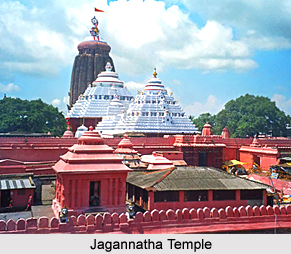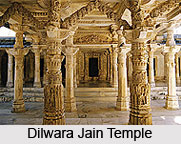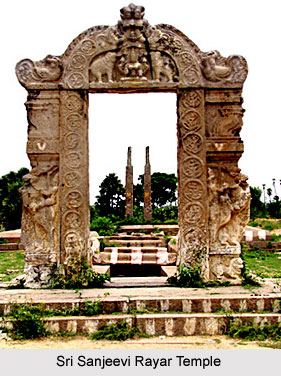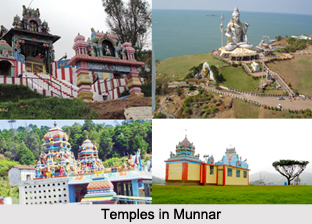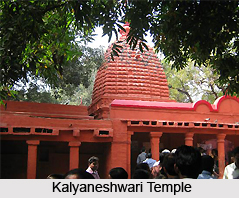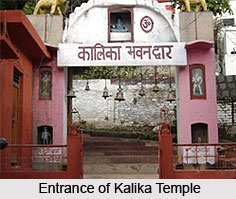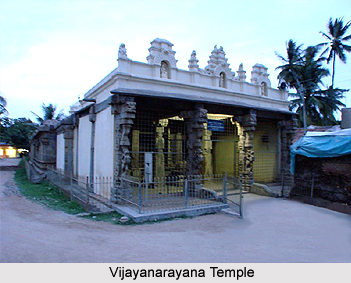 The Vijayanarayana Temple, dedicated to Lord Vijayanarayana, is located in the town of Gundlupet of Chamarajanagar district in the Indian state of Karnataka. Dating back to the 10th century, the temple was built during the reign of Western Ganga Dynasty. It was however, patronised and preserved by the rulers of the later kingdoms till the Vijayanagar Empire established their dominance in the region in the 15th century. According to historical records the idol of Vijayanarayana, a form of Narayana or Lord Vishnu, was installed in the temple garbhagriha by the Hoysala Vishnuvardhana, the ruler of the Hoysala Empire.
The Vijayanarayana Temple, dedicated to Lord Vijayanarayana, is located in the town of Gundlupet of Chamarajanagar district in the Indian state of Karnataka. Dating back to the 10th century, the temple was built during the reign of Western Ganga Dynasty. It was however, patronised and preserved by the rulers of the later kingdoms till the Vijayanagar Empire established their dominance in the region in the 15th century. According to historical records the idol of Vijayanarayana, a form of Narayana or Lord Vishnu, was installed in the temple garbhagriha by the Hoysala Vishnuvardhana, the ruler of the Hoysala Empire.
Architecture of Vijayanarayana Temple
Vijayanarayana Temple, a stylistic depiction of the architectural pattern of the Ganga Dynasty, reflects the painstaking work of the craftsmen of the early period. The temple comprises of a garbhagriha, connected by a vestibule also known as sukhanasi, to the navaranga i.e. a closed hall built for encompassing devotees for prayers. The sanctum also leads to an open hall known as mandapa. The walls of the navaranga, known as adhisthana rests on a base structure that has been embellished with several mouldings. The walls rising vertically upwards are exclusively decorated with delicately carved pilasters. The pillars, elaborately carved, adorn the beauty of the open mantapa. An imposing line of yali pillars constructed at the entrance door of the pillar illustrate images of soldiers riding on lions. The temple also depicts sculptural images of Anantha, garuda, Vishvaksena and Lord Hanuman and variety of flowers.
Presently, the temple is protected under the ancient monuments and archaeological sites and remains act, 1958 and is conserved and maintained by the Archaeological Survey of India, Bengaluru Circle, Karnataka.
Vijayanarayana Temple is well connected by various modes of transport. The nearest bus stand is located at Gundlupet. Tourists can also avail trains, the nearest railway station being located at Nanjangud. The nearest airport is situated at Bengaluru.
This article is a stub. You can enrich by adding more information to it. Send your Write Up to content@indianetzone.com

