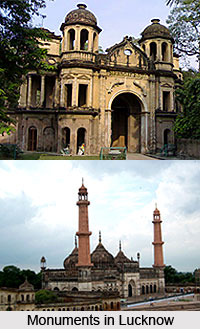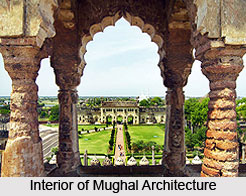 Mughal Architecture in Lucknow comprises of a variety of monuments that the rulers built in the city. These include both monuments of religious importance as well as those of secular interest. The ancient and early settlements of Lucknow were on the southern bank of the Gomti River, around Lakshman Tila. However, during the Mughal period, a number of settlements were founded further south, where level ground existed. These localities were the Mohallas which formed the core of the city, which continued to grow in area and population, over the centuries. These Mohallas and Chowks form an important part of the architectural layout of Lucknow and are briefly discussed below.
Mughal Architecture in Lucknow comprises of a variety of monuments that the rulers built in the city. These include both monuments of religious importance as well as those of secular interest. The ancient and early settlements of Lucknow were on the southern bank of the Gomti River, around Lakshman Tila. However, during the Mughal period, a number of settlements were founded further south, where level ground existed. These localities were the Mohallas which formed the core of the city, which continued to grow in area and population, over the centuries. These Mohallas and Chowks form an important part of the architectural layout of Lucknow and are briefly discussed below.
During the reign of the Mughal Emperor Akbar, Lucknow assumed great importance. In his time, the Mughal Empire was divided into twelve provinces and Lucknow became the headquarters of a Sarkar in the Suba of Awadh. One of the fief holders of Awadh during the reign of Akbar was Shaikh Abdur Rahim of Bijnor, who received numerous favours from the Emperor. He built several notable buildings and a fort near Lakshman Tila. The fort was popularly known as Machhi Bhavan, because the twenty-six arches of the fort were decorated with pairs of fish. The buildings attributed to him were the Panch Mahal, Shaikhan and Mubarak Mahal, and these are still remembered as living Mohallas of Lucknow. The descendants of Shaikh Abdur Rahim developed several areas of the city and became very powerful in the later Mughal period. It was during the reign of Akbar that the historic locality of Shahganj was founded. Its southern gateway is still standing, though in ruins, and is popularly called Akbari Darwaza. It was the busiest market in old Lucknow.
The Brahmins who lived near Lakshman Tila received favours from Akbar and later assumed enough influence to found several Mohallas near the present Chowk. Some of these Mohallas, which continue to bear their original names, are Banjari Tola, Khatri Tola, Ahiri Tola and Bajpayi Tola. About the same time Mirza Salim, who later became Emperor Jahangir, built a Mandi or wholesale market named Mirza Mandi to the west of Machhi Bhavan. Mirza Mandi is now the name of a locality.
A French horse trader had obtained a permit for his stay in Lucknow for commercial purposes. He built four edifices for his residence and business, which were confiscated by the government upon the expiry of the permit. The locality was popularly known as Farangi Mahal, since it was founded by a foreigner, and it has been a centre of education and culture for more than two centuries.
Muhammad Ashraf, brother of Muhammad Sharif, raised magnificent buildings in Lucknow and laid the foundation of a Sarai and the Mohalla of Ashrafabad, which is situated south of Shahganj. Ashraf also laid out a garden, which was a popular resort and aptly named Bustan-i-Dostan.
It is interesting to note that initially the bulk of the population of Lucknow city was concentrated in and around the Chowk. However, it began to spread during the time of the Nawabs of Awadh. It is also significant that the Nawabs retained the original names of these ancient localities.
After the establishment of the capital at Lucknow, scores of new Mohallas were created in which Havelis, Katras, Madrasas, Mosques, Imambaras, Karbalas and Khanqahs were built. Some of these Mohallas bore the names of the localities of Faizabad. Among the new Mohallas mention may be made of Amaniganj, Fatheganj, Rakabganj, Nakhas, Daulatganj, Balakganj, Kashmiri Mohalla, Nawabganj, Tahsinganj, Khudaganj, Ambarganj, Hasanganj, Saadatganj and Wazirganj. Later, the localities of Golaganj, Ganeshganj, Chandganj and Hazratganj were developed. In each Mohalla there were Havelis, Mahalsarais and Deorhis of noblemen which gave their name to the locality. These buildings used to be spacious and very impressive. But a unique feature of Lucknow was that alongside these buildings there existed, without any discrimination, the smaller houses of commoners and the hutments of the poor.
Architecture of Chowk
 The Central Square or Chowk of old Lucknow was a unique centre of commerce, art and culture. The street was long and narrow and ran in a north-south direction, ending at the Akbari Gate. There used to be rows of double-storied structures on either side of the street, with shops on the ground floor. The upper floors were the residences of dancers and musicians who were outstanding exponents of art, poetry and Lakhnavi etiquette. The Nawabs and kings used to pass through this street on ceremonial occasions, seated on elephants. It was also a place where flourishing artisans of every description were accessible.
The Central Square or Chowk of old Lucknow was a unique centre of commerce, art and culture. The street was long and narrow and ran in a north-south direction, ending at the Akbari Gate. There used to be rows of double-storied structures on either side of the street, with shops on the ground floor. The upper floors were the residences of dancers and musicians who were outstanding exponents of art, poetry and Lakhnavi etiquette. The Nawabs and kings used to pass through this street on ceremonial occasions, seated on elephants. It was also a place where flourishing artisans of every description were accessible.
Architecture of Monuments
Apart from the layout of the city, the architecture of Lucknow is best seen in the various monuments that adorn the city. They are of two main types, those of religious importance and the others of historical significance.
Religious Monuments
Some of the notable religious monuments are as follows-
Jami Masjid or Tile-Ki-Masjid - The Tile-ki-Masjid was built by the Mughal governor during the reign of Emperor Aurangzeb. It is believed that this imposing mosque must have been constructed as the main congregational mosque to cater to the religious needs of the Muslims of the Mughal localities in and around Machhi Bhavan. Its triple dome and tall, slender octagonal minarets dominate the skyline of the old city. Erected on a raised platform made of brick and stone, the mosque has a courtyard with a spacious prayer hall divided into three compartments, the central one being larger than those on either side. Similarly, the central dome is larger and higher, and crowned by an inverted lotus finial. The most striking feature of this mosque is the projecting balcony of the Bengal variety above its central arch. It may be noted that this feature became very popular in the construction of Sikh Gurdwaras in India. It is also possible that the mosque was raised at the instance of the scholar-saint Shaikh Pir Muhammad, who attracted students for higher studies from India and abroad.
Tomb of Shaikh Pir Muhammad - Shaikh Pir Muhammad was a saint and scholar who died in 1674. His tomb is built on a square, domed structure. The bulbous dome, crowned by a lotus-bud finial, is raised on four corner arches. Its drum has a series of foliated patterns carved in relief. At the head of the sarcophagus is a Chiraghdan or lamp-stand. There is only one entrance, to the south, on which a green ceramic tablet bears the date and name of the scribe in the Naskh script.
To the west, on the platform, is a beautiful marble sarcophagus which originally had elegant inlay work in semi-precious stones. These have mostly been vandalized. This grave belongs either to a Mughal official or to a member of the Shaikhzada family of Lucknow. There is no epitaph. The tomb has recently been painted green.
Tomb of Shaikh Ibrahim Chishti - This tomb is situated in the enclosure of Nadan Mahal. It is erected on a low plinth, measuring 8.22 square metres, and built of slim Kankar blocks. The outer walls seem to have been originally covered with painted plaster. Over the southern entrance is a Persian epigraph in verse, written in the Nastaliq script. This epigraph states that the death of Saint Shaikh Ibrahim Chisti occurred in AH 961 (Islamic calendar). The arched entrance is faced with bricks and lime plaster. The interior chamber has an octagonal space, which is pierced by arched openings that are closed on three sides. The deep corner arches support an octagonal drum of the type, which is often used in domed buildings of the Lodi and Sur eras. The upper border of the drum has merlons of the Tughlaq variety. There is only one masonry grave in the centre of the chamber and it is evidently that of Shaikh Ibrahim Chishti. The monument is protected by the Archaeological Survey of India.
Nadan Mahal Mausoleum Complex - The Nadan Mahal mausoleum complex is situated close to the Nakhas and Yahiyaganj localities. It contains the tomb of the saint, Shaikh Ibrahim Chishti, and his son Shaikh Abdur Rahim, who was a trusted official of Emperor Akbar and whose descendants became the Shaikhzadas of Lucknow. Several of these Shaikhzadas were also buried here in the Solah Khamba. The central domed chamber of Nadan Mahal must first have been constructed as a Baradari, which might have existed in the garden in the lifetime of the Shaikh and was probably enclosed with bricks after his death, to be converted into a tomb. This practice of transforming pavilions into tombs seems to have been popular among the early Mughals. It is almost certain that the Nadan Mahal mausoleum complex was created from an existing garden pavilion. Abdur Rahim also built five palaces.
Historical Monuments
Amongst all the historical monuments, Akbari Darwaza deserves special mention. Akbari Darwaza is situated in the thickly populated area at the southern end of the Chowk, this notable structure dates to the time of the Mughal emperor Akbar. The Akbari Darwaza gave access to the Chowk and Shahganj localities, also built during that period. Built in Mughal lakhauri bricks, it is a lofty arched portal. Its height, its pointed arch, its depth and Sihdaris somewhat resemble the gateways of Fatehpur Sikri. It must originally have been covered with lime plaster but there is nothing to authenticate this. Its real importance lies in its relation to the development of the city and the commercial activities during the reign of Akbar.



















