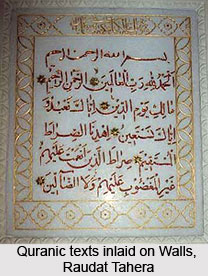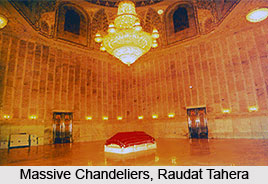 Architecture of Raudat Tahera mausoleum in Bhendi Bazaar region of Mumbai, Maharashtra involves 92 piles on which it rests, just due to the fact that the number `92` is crucial for Muslims as it signifies the geometrical value of the name of Prophet Muhammad. Raudat Tahera contains the graves of Dr. Syedna Taher Saifuddin and his son Syedna Mohammad Burhanuddin, who was the 51st and 52nd Dai al-Mutlaq of the community of Dawoodi Bohra. It is said that the marble which was employed in its erection was quarried in Chosira and Ulodi quarries near Makrana, Rajasthan which was apparently the very same place from where the marble for constructing Taj Mahal had been obtained from and quarried. The entire mausoleum weighs about 5000 tons and its height is nearly 108 feet. Raudat Tahera`s dome measures 52 feet in height whose summit is adorned with a gold finial about 12 feet in height. Four other smaller domes at existent at every corner of the main dome, each of them containing gold finials.
Architecture of Raudat Tahera mausoleum in Bhendi Bazaar region of Mumbai, Maharashtra involves 92 piles on which it rests, just due to the fact that the number `92` is crucial for Muslims as it signifies the geometrical value of the name of Prophet Muhammad. Raudat Tahera contains the graves of Dr. Syedna Taher Saifuddin and his son Syedna Mohammad Burhanuddin, who was the 51st and 52nd Dai al-Mutlaq of the community of Dawoodi Bohra. It is said that the marble which was employed in its erection was quarried in Chosira and Ulodi quarries near Makrana, Rajasthan which was apparently the very same place from where the marble for constructing Taj Mahal had been obtained from and quarried. The entire mausoleum weighs about 5000 tons and its height is nearly 108 feet. Raudat Tahera`s dome measures 52 feet in height whose summit is adorned with a gold finial about 12 feet in height. Four other smaller domes at existent at every corner of the main dome, each of them containing gold finials.
External Architecture of Raudat Tahera
A thick masonry wall measuring about 4 feet in height and 6 inches in thickness surrounds the four walls of the mausoleum. The external walls are decorated with the names of Duat Mutlaqeen and Aimmat Tahereen, in the Kufic script. The entrances to the mausoleum contain four silver doors inspired by Fatemi style and one can have access to the sanctum sanctorum through these entrances. Five arches are present above these four doors.
 Internal Architecture of Raudat Tahera
Internal Architecture of Raudat Tahera
The inner part of the mausoleum measures 80 feet in height, particularly the region from above the plinth. The burial place of Syedna Taher Saifuddin exists in the central part of the tomb which occupies an area measuring 28 square feet. The number `28` symbolises the tender age of 28 during which he had become the Dai al-Mutlaq. The grave of Syedna Mohammed Burhanuddin is located next to his father`s grave and measures equally. All over its four internal walls are inscribed several messages from the Holy Quran, done following the orders of Syedna Mohammed Burhanuddin RA. This is one of the most impressive architectural elements of all the Islamic monuments of the world. The Quranic texts have been embedded in gold and the Quran possesses 722 pages. Quranic inscriptions commence from the right part of the western wall of the mausoleum, continuing over the southern wall, spreading over the eastern wall and finally on the left portion of the northern wall.
The structural dome present is of 52 feet in height and resembles the dome of Jamea Al Juyushi, Cairo. A Quranic text adorns the rosette of the dome apex and reads as: "Allah holds the sky and earth together which none else can". The names of Prophet Muhammad and also his son Ali are embedded in Kufic script at the central portion of the tomb. The word `Bismillah` has been inscribed on the walls with the aide of precious stones like diamonds, emeralds, rubies, corals and others. An enormous and exquisite crystal chandelier lies suspended from the central portion of the dome which illumines the interiors of the mausoleum.



















