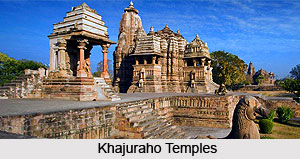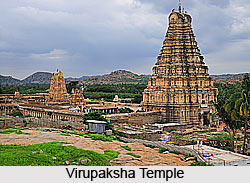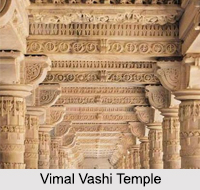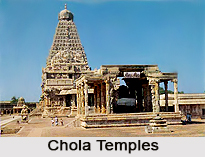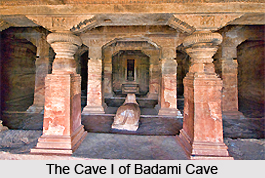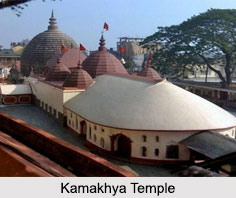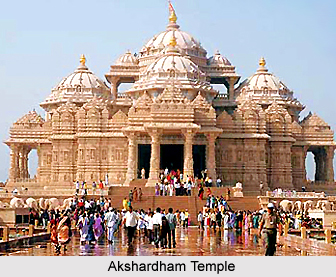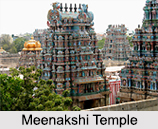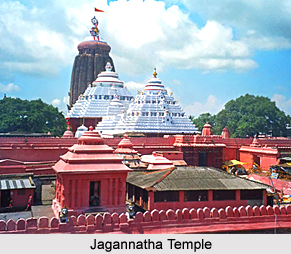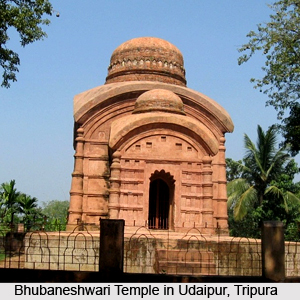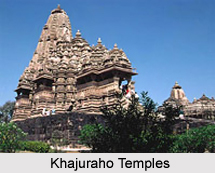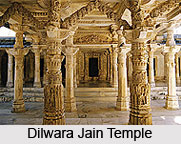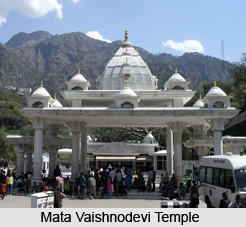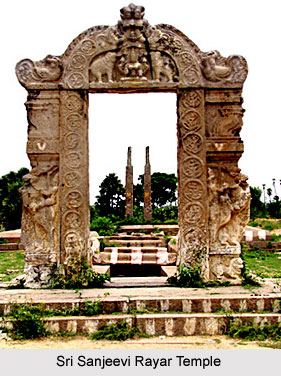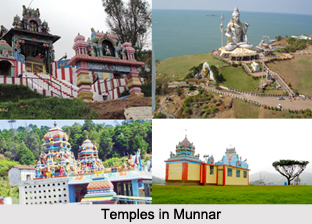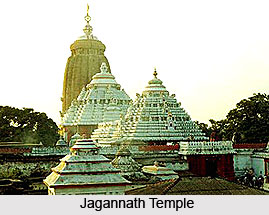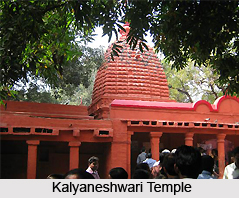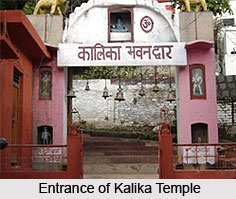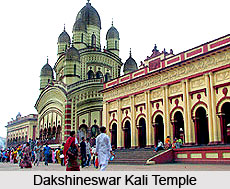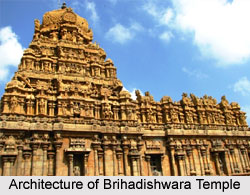Qanati Masjid is an ancient building built during the Muslim period in Rajasthan. It is one of the earliest buildings of Khatu. The exquisite designs of the mihrab with the three lobed arches are a striking feature of the mosque.
Architecture of Qanati Masjid
Qanati Masjid is the only dated building in the Ganj I Shahidan graveyard. It has a small prayer hall located at the south eastern side of the top of the Kuh-i-Jinnat. The hall has been built on the western side of a ruinous courtyard. On its eastern side a square chatri adorned with four columns and a flat corbelled roof has been constructed. The exterior cement cover and the eave stones has however, faded away.
The prayer hall measures 5.50 x 4.30 metres from outside. There are three bays and two aisles. The central bay is twice as wide as the side bays. Each of them is one meter wide. The western aisle has walls at the northern and southern end. The eastern side has an open colonnade. The square columns have been kept simple and stand on square bases. The brackets have been placed on the shafts. The flat roofs of the building have maintained its slabs. The dry stone walls of Qanati Masjid are 55 cm. thick and had been plastered on both the interior and exterior part. The mirab built in the centre of the qibla wall is square in design and has been kept simple. It has a three lobed ogee arch with a rosette in the middle. The slab has been adorned with border frames. The inscriptions engraved on it bear content from the Holy Quran. It ends with the date 1st Dhu`l Hijja 700/7th August 1301,153.
Two tombs have been built in the mosque, one in front of the prayer hall and another one in front of the single mihrab. The tombstones built in the form of two steps. It is exceeded by a single block designed with a solid two centred arch. Inscriptions have been carved on the tombstones like stamp impressions. Qanati Masjid is thus, a wonderful specimen of architectural beauty of the Muslim period.
