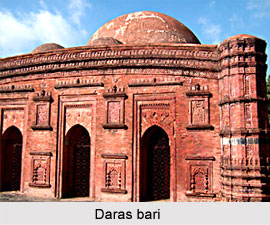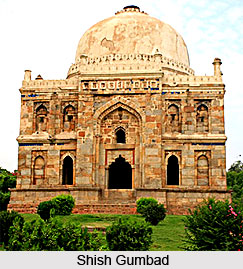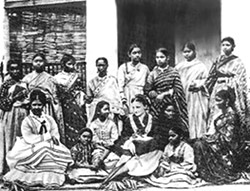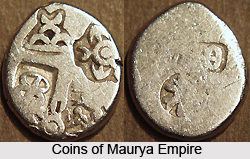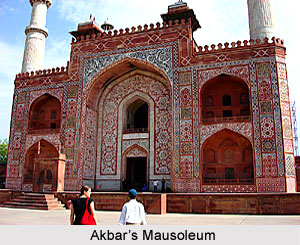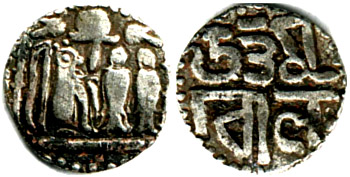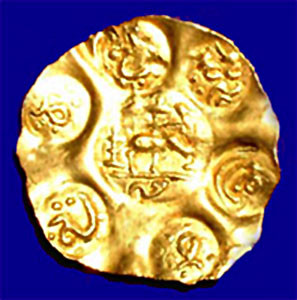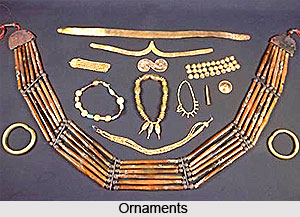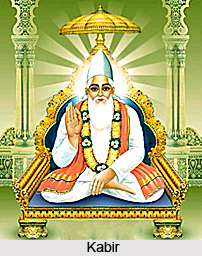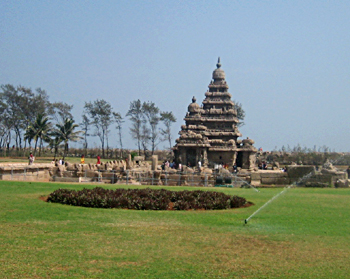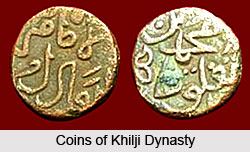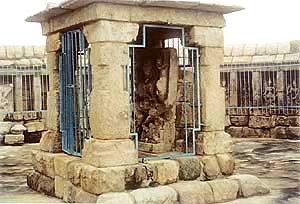 Chandellas were described as the most significant culturally as well as politically among the former feudatories of the Pratiharas in central India. The style and pattern of architecture in Chandella dynasty have a rugged simplicity and are quite distinct from the works of the later Pratiharas. Indeed, the Chandella architecture is different from their sandstone successors at Khajuraho. Chandellas were creative builders in their major towns and strongholds, above all in their capital, Khajuraho. With the contemporary efforts of the Solankis in Gujarat and the Somavamshis in Orissa, the great series of works of the Chandellas mark the culmination of northern temple development.
Chandellas were described as the most significant culturally as well as politically among the former feudatories of the Pratiharas in central India. The style and pattern of architecture in Chandella dynasty have a rugged simplicity and are quite distinct from the works of the later Pratiharas. Indeed, the Chandella architecture is different from their sandstone successors at Khajuraho. Chandellas were creative builders in their major towns and strongholds, above all in their capital, Khajuraho. With the contemporary efforts of the Solankis in Gujarat and the Somavamshis in Orissa, the great series of works of the Chandellas mark the culmination of northern temple development.
The monuments of Khajuraho are divided into three groups west, east and south of the modern village. The earliest structures are the Chaunshat-Yogini temple and Lalguan to the south and north-west of the western group and the Brahama to the west of the eastern group. Like other hypaethral temples elsewhere in India dedicated to the celebration of the shaktis or `Working Energies` of the pantheon, central to Tantric cults, the Khajuraho Chaunshat-Yogini has a broad terrace with an open court bordered by unadorned cells for sixty-four avarana-devatas, the sacred number enshrined in the Manduka Mandala - in a regular series broken only in the centre of the south range, opposite the entrance, by a large shrine for Shiva Bhairava. The Lalguan and Brahma temples consist of a Phamsana-roofed mulaprasada with bold central projections and shallow hall portico over a plain platform. The base has both plinth and dado and the wall is divided into two registers below an entablature whose frieze is the main ornament.
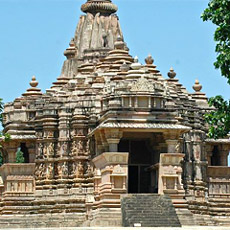 Further, the architecture in Chandella dynasty reflects significant developments. The early Chandella works have simplicity. The main series of these works begins with the Lakshmana temple, the Vaishnavite foundation of Yashovarman I, and continues with Dhanga`s Shaivite Vish-vanatha and Jaina Parshvanatha, the Surya Chitragupta and the Vaishnavite Devi-Jagadamba of Ganda. The Parshvanatha, the main temple of the eastern group, is a sumptuous compressed composition in which the mulaprasada and closed hall are juxtaposed without major recession or projection and assimilated in articulation. The essential compactness of the composition is denied by the projection of an additional shrine chamber from the west of the mulaprasada and of a portico before the main entrance in the east. Along with superb mithunas, Vaishnavite iconography plays a prominent part in the rich sculpture of the exterior, despite the temple`s Jaina affiliation.
Further, the architecture in Chandella dynasty reflects significant developments. The early Chandella works have simplicity. The main series of these works begins with the Lakshmana temple, the Vaishnavite foundation of Yashovarman I, and continues with Dhanga`s Shaivite Vish-vanatha and Jaina Parshvanatha, the Surya Chitragupta and the Vaishnavite Devi-Jagadamba of Ganda. The Parshvanatha, the main temple of the eastern group, is a sumptuous compressed composition in which the mulaprasada and closed hall are juxtaposed without major recession or projection and assimilated in articulation. The essential compactness of the composition is denied by the projection of an additional shrine chamber from the west of the mulaprasada and of a portico before the main entrance in the east. Along with superb mithunas, Vaishnavite iconography plays a prominent part in the rich sculpture of the exterior, despite the temple`s Jaina affiliation.
The Chitragupta temple and Devi-Jagadamba, though without ambulatory and comparable in scale to the Parshvanatha, are more closely related in articulation to their great companions in the western group - the Lakshmana temple, Vishvanatha and Khandariya. Each of these, however, has an open pavilion between the portico and main closed hall and their garbha-grihas are encircled by ambulatories. The Lakshmana temple is still basically of five bays, with deep balconies projecting from both mulaprasada and closed hall. Its walls are divided into two registers alive with wonderful shardulas, apsaras and mithunas.
The Chitragupta temple and Devi-Jagadamba, like the Vishvanatha and Khandariya, have seven-bay facades with three registers of dazzling sculpture; visible from without in the central projections of the Chitragupta and Devi-Jagadamba, are lit by the balconies opening from the ambulatories of the other three great works. The vedikas of porticos, balconies and open halls are relieved only by shallow slats, introducing a note of severity as sharply in contrast with the luxury of the walls as their voids are to the masses. Beyond the porticos, with flying arches, the halls are divided by matching piers and pilasters, generally recessed, occasionally faceted, with capitals formed of grotesque brackets bearing apsaras and other shakti symbols. Ceilings are stunning in their variety and sanctuary portals, usually with seven jambs and still basically architectonic, are overwhelmed with exuberant figure sculpture. The architecture of the Chandellas is considered as one of the supreme achievements of Indian architecture.


