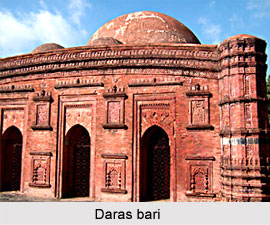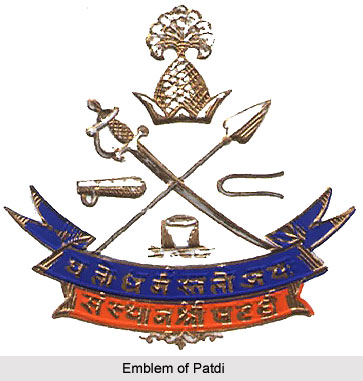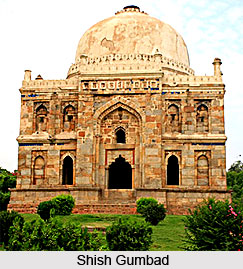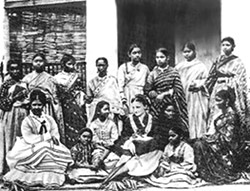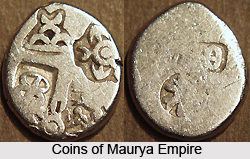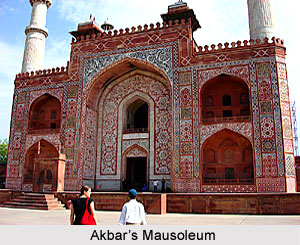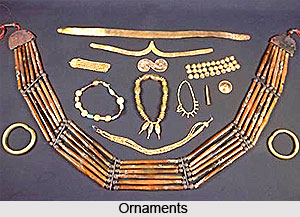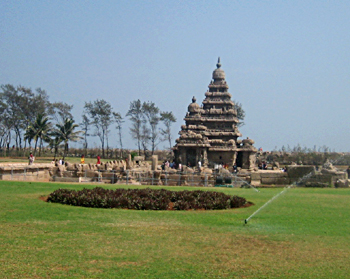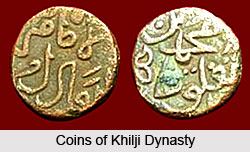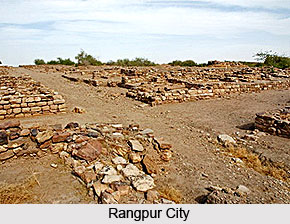 Rangpur is one of the sites of Harappan civilization. Within a cultural deposit of eight ft four phases of construction are seen. A major part of the area covered by the earliest habitation of the Harappans at Rangpur is occupied by the present hutments, and what little position was left to the north-west of the village has been eroded. Within the limited area excavated partial plans of drains, platforms and walls of houses were ascertained. The Rangpur folk built houses by using mud-bricks and used kiln-burnt bricks only for baths and drains. The average size of burnt bricks is 11 to 11 1/2 inches. X 51/2 1/3 to 6 inches x 21/2 to 3 inches. The mud-bricks are of sizes varying from 12 x 6 x 3 inches. to 18 x 9 x 3 inches.
Rangpur is one of the sites of Harappan civilization. Within a cultural deposit of eight ft four phases of construction are seen. A major part of the area covered by the earliest habitation of the Harappans at Rangpur is occupied by the present hutments, and what little position was left to the north-west of the village has been eroded. Within the limited area excavated partial plans of drains, platforms and walls of houses were ascertained. The Rangpur folk built houses by using mud-bricks and used kiln-burnt bricks only for baths and drains. The average size of burnt bricks is 11 to 11 1/2 inches. X 51/2 1/3 to 6 inches x 21/2 to 3 inches. The mud-bricks are of sizes varying from 12 x 6 x 3 inches. to 18 x 9 x 3 inches.
The houses were constructed on platforms as a precaution against inundation. Each time the flood destroyed the houses, platforms were built to a greater height to raise houses over them once again. In addition to walls there were also wooden posts provided at the junction of the walls as indicated by the post-holes to support the roofs of the houses belonging.
Both public and private drains were constructed with kiln-burnt bricks. In only one case was the drain found covered. Foundations were sometimes laid on slip-shod debris of the houses found in Rangpur. In some cases, the mud-brick platforms of the previous houses acted as plinth. Floors were paved with mud-bricks and were made up of rammed earth or lime and kankar. The drains were paved with burnt bricks. Mortar was normally mud, but lime was also used especially where the mud-bricks were weak. Great care was taken in to drain off sullage and rain water.
The post-holes and disturbed floors of rammed earth traced in two levels suggest shabby huts with walls of mud or reeds and thatched roof. The mud-brick houses came to be built once again on debris of earlier houses indicating considerable improvement in the economic condition of the residence. The use of wooden posts for supporting the thatched roof is suggested by the post-holes. The walls were thinner and the mud-bricks used disintegrate easily because of black clay used for the purpose. Mortar was of mud. Further improvement in the construction of houses is indicated by the use of lime mortar as binding material in addition to the use of mud-bricks for the superstructure. The size of the rooms was also larger than before. Post-holes suggest the use of wooden posts for supporting the roof. The floor was made up of rammed earth and kankar.


