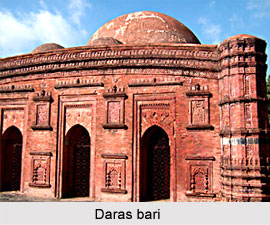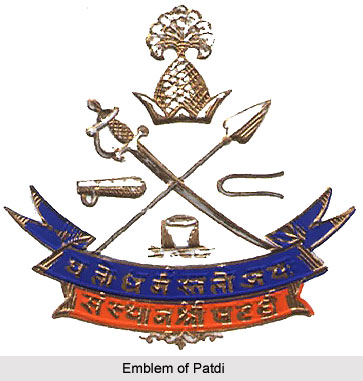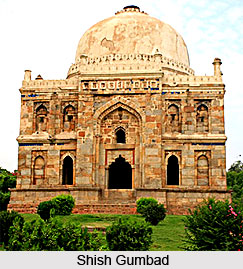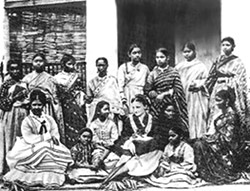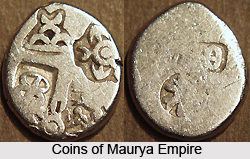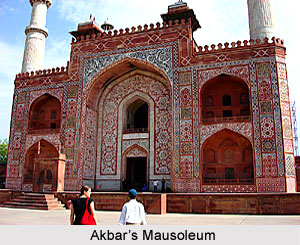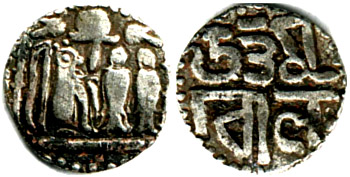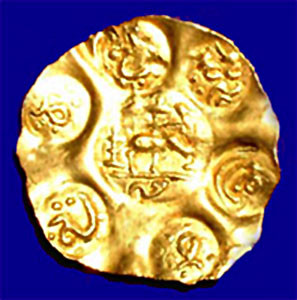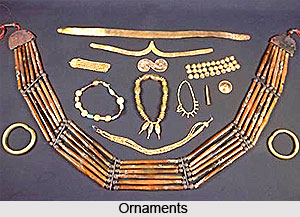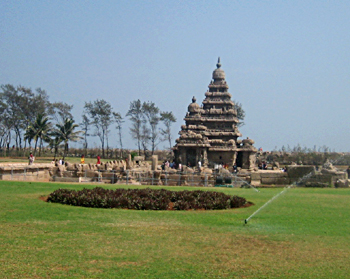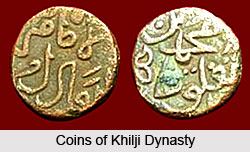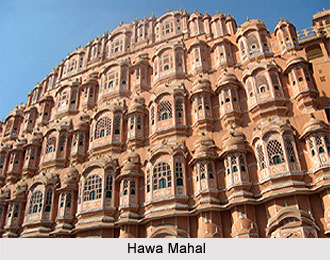 During the Mughal reign, India had witnessed its most flourishing, most thriving, most generous, most well-judged, most supreme, most stupendous and most magnificent a time, which could never have been replaced and refurbished under the later Mughals. Architectural enormity and stupefying gravity-defying structures and edifices, was authentically the insignia of the earlier, establishing Mughals, which stood in huge opposition as the later Mughals arrived onto the ruling scenario. Indeed, each day brought in a fresh worry for these Mughals, who had to consolidate and apply intelligence to their gigantic Empire, a primary reason which had set them back from grounding any memorable structures, which can be reminisced and admired to this day. Besides Agra and Delhi, the later Mughals had to worry a lot about strengthening the peripheries of other princely regions, which always had to remain in wary of Persian invasions from Nadir Shah. As such places like Rajasthan, serving as a decisive border to Turkey or Persia was given attention, both in terms of architecture as well as the governmental ruling. Thus, in a rather tangential manner, architecture of Rajasthan during the later Mughals demanded attention and time, which still can be witnessed in the current Indian scenario. However, a not much uncommon point that can be shared is that, just like with any other Mughal constructive endeavour to architecture, Rajasthan`s architecture under later Mughals also focussed some parts onto the Jami mosques, acknowledged as Jama masjids in several parts of India.
During the Mughal reign, India had witnessed its most flourishing, most thriving, most generous, most well-judged, most supreme, most stupendous and most magnificent a time, which could never have been replaced and refurbished under the later Mughals. Architectural enormity and stupefying gravity-defying structures and edifices, was authentically the insignia of the earlier, establishing Mughals, which stood in huge opposition as the later Mughals arrived onto the ruling scenario. Indeed, each day brought in a fresh worry for these Mughals, who had to consolidate and apply intelligence to their gigantic Empire, a primary reason which had set them back from grounding any memorable structures, which can be reminisced and admired to this day. Besides Agra and Delhi, the later Mughals had to worry a lot about strengthening the peripheries of other princely regions, which always had to remain in wary of Persian invasions from Nadir Shah. As such places like Rajasthan, serving as a decisive border to Turkey or Persia was given attention, both in terms of architecture as well as the governmental ruling. Thus, in a rather tangential manner, architecture of Rajasthan during the later Mughals demanded attention and time, which still can be witnessed in the current Indian scenario. However, a not much uncommon point that can be shared is that, just like with any other Mughal constructive endeavour to architecture, Rajasthan`s architecture under later Mughals also focussed some parts onto the Jami mosques, acknowledged as Jama masjids in several parts of India.
For generations the Mughals had patronised the dargah of Khwaja Muin ud-Din Chishti in Ajmer, but due to political difficulties by the beginning of the 18th century it was left neglected. And, not much later, the later Mughals lost Ajmer to Hindu authorities, who held it until 1818, when the British had taken absolute control. All the same, the importance of Ajmer`s Chishti shrines attracted support from Hindus and Muslims alike. Moreover Mughal authority had remained symbolically significant. For instance, in fulfillment of a vow made during an illness, Alf Jah, the nawab of Karnataka, had constructed a white marble pavilion at the dargah of Muin ud-Din in 1793. Indeed, architecture of Rajasthan under later Mughals was very much dependant and sort of a variable, which was directly proportional to a ruler`s prowess upon consolidating an empire. Such was very much visible with the Chishti dargah in Ajmer - a perfect amalgamation of religious construction, which had elevated Rajasthan`s construction somewhat under the later Mughals. The flat-roofed rectangular pavilion by Alf Jah, had been largely modelled on Shah Jahan`s Jami mosque in the dargah, including even details such as the inscription inlaid in black marble lettering. The inscription evokes the Mughal emperor`s name, even though he had no political authority in Ajmer, reflecting his continuing role as a figure-head of Indian Persianate culture.
Muin ud-Din is known to have inspired patronage even outside the dargah. Architecture of Rajasthan during the later Mughals had very much pivoted around the dargah of Muin ud-Din Chisthi and an endeavour to strive towards further excellence, leaving the earlier Mughals behind. A huge Idgah was constructed some distance from the shrine to honour the saint according to the inscription embedded in its qibla wall. Only on the city outskirts was there adequate open space for this large structure. It was provided in 1773-74 by Nawab Mirza Chaman Beg, the governor of Malwa under the Sindhia rajas, then the masters of Ajmer. An impressive interpretation of a bangala-inspired roof forms the upper portion of this vast wall mosque`s upper central bay. Beneath this curved form is a pavilion depicted in stucco relief that resembles Shah Jahan`s balcony from which he used to present himself to the public. Subsequent variations on this pavilion type were utilised frequently in the palace architecture of the Rajasthan princes, but in all cases this pavilion-type maintained a royal or religious connotation. Its use here serves as a reference to Muin ud-Din, who in the Idgah`s inscription is referred to as "king of the dominion."
Leaving behind the dargah construction, regarded an integral portion of architecture of Rajasthan during the later Mughals, other elements were also taken into concentrated notice. Although not as pompous or superlative as their predecessors, later Mughals and their architectural competency in Rajasthan deserves to be mentioned in Indian historical annals. As a result, tombs constructed earlier in Ajmer, were continued to be embellished during the later Mughal architectural improvement in the desert state of Rajasthan. Abd Allah Khan, father of the king-maker Sayyid brothers who were so very prominent during the first half of the 18th century, had constructed a garden, mosque and tomb for his wife in Ajmer at the end of Aurangzeb`s reign. Abd Allah Khan`s own tomb was appended to this garden complex in 1710 by his son, Sayyid Husain Ali Khan. Five years later, in 1715, Sayyid Husain Ali Khan added an enormous arched entrance to the compound. The tomb is loosely modelled in plan and elevation on the Aurangzeb-period Sola Khamba, or tomb of Shaikh Ala ud-Din, just outside the dargah of Muin ud-Din Chishti. A dome and four corner chattris, however, surmount the roof of Abd Allah Khan`s tomb, while the roof of the earlier tomb is flat. On Abd Allah`s tomb, the cusping of the arches is tighter, less exaggerated and the supporting pillars are rather less ornate. While architecture under the later Mughals in Rajasthan is generally considered a more exaggerated version of earlier Mughal material, here is one of several instances where the opposite pertains indeed.
Construction and architecture in the city areas of Rajasthan during later Mughal rule continued as well, the most notable instance being the mosque of Mir Saadat Ali, in contemporary times situated across from the railway station. This two-storeyed mosque, dated 1852-53, when Ajmer was part of the British-governed Rajputana Agency, is built in an 18th century Mughal stylistic expression with cusped arches and delicate stucco work. Its inscription, like that on its more experimental counterpart in Delhi, is also composed by the legendary and esteemed Urdu poet Mirza Ghalib.
While most cities grew indiscriminately and in a haphazard manner within and outside their confines, Jaipur, founded in 1727, was completely planned. Sawai Jai Singh (1688-1743), a remarkable statesman and head of the Kachhwaha house, had built it on the plain below Amber (now the illustrious and gigantic Amber Fort, on the outskirts of the capital city of Jaipur), this house`s older capital. The layout of Sawai Jai Singh`s new capital was praised widely in contemporary sources. Based on ancient Hindu texts, the resulting walled city, with broad regular streets dividing it into quadrants in a grid-like pattern, is indeed far more organised than the Mughal city of Shahjahanabad. Sawai Jai Singh`s interest in astronomy as indicated by his observatories also had made an imprint on the city`s plan. The necessity of Hindu and princely state rulers to have manicured places like Rajasthan and its architecture, was a kind of advantage or boon to the later Mughals, otherwise to which they could never have grounded such massive constructions in far off places from Agra or Delhi. As such, architecture of Rajasthan during later Mughals in places like Jaipur demanded a unified attention of both Islamic as well as Hindu architectural dexterity.
The focal point of Jaipur city is, however, the palace. The palace is designed along the lines of a traditional Rajasthan mansion, but different from the residential part of Mughal palaces. Chambers for residential, administrative and courtly functions are all contained within these multi-storied walls. Even more graceful than Mughal palaces, this Jaipur palace bears a unique `light appearance`. This was achieved through the use of numerous cusped arches on slender columns, screens containing very delicate carving and many pillared pavilions with curved roofs surmounting the roofline. These features underline the sense of height and also give birth to a graceful skyline. Indeed, architecture of Rajasthan during and under the later Mughals, as can be deduced, was very much dependant upon and assisted by the Rajasthani Hindu royal household, just as in the likes of benevolent men like Sawai Jai Singh or Maharaja Sawai Pratap Singh.
Much of the city of Jaipur and its uniformly designed buildings were constructed under Sawai Jai Singh, but his successors continued to build there as well. In 1799, Maharaja Sawai Pratap Singh had constructed the illustrious and gargantuan Hawa Mahal. This residential building, constructed to take advantage of the cooling breezes, was dedicated to the Hindu deity Lord Krishna and his consort, Radha. Its six stories of clustered, articulated and projecting oriel windows, all surmounted by curved roofs, ornately resemble a honeycomb. The building`s top floor reflects each of the smaller roofs. This in essence utilises traditional Indian building concepts of reduplication of forms, yet maintains the characteristic late 18th century height, grace and lightness. Indeed, as a conclusive remark, it can be stated that architecture of Rajasthan during the later Mughals was not much of `Mughal-ish` contribution, but much under the patronage of Hindu rulers in the form of kingdoms. And these very architectures, demanding tremendous attention, is still in vogue in terms of admiration and wonder, irrespective of Mughal or Hindu resultants.


