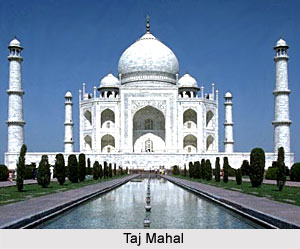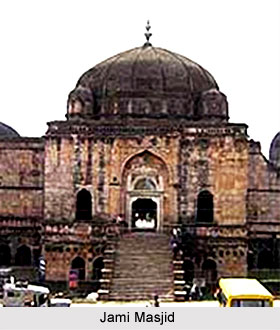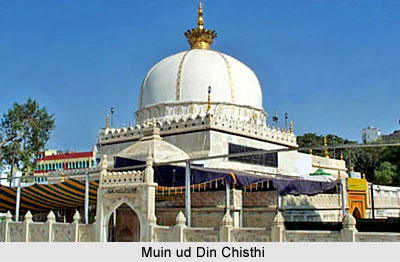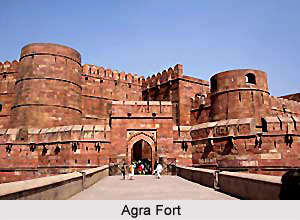 Shah Jahan and his style of architectural fashion and administrational capability is very much perhaps aptly titled as the `crystallisation of Mughal style`. Indeed, volumes of pages have been dedicated commemorating the man and his intelligence to architectural prowess and the brilliant uplifting of the aura of Mughal dynastic architecture. As such, Ajmer and its architecture, falling in the domain of western India and later works of sub-imperial patronage, very much was a distinctive phase in Shah Jahan`s architectural genius. Architecture of Ajmer during Shah Jahan, just like his predecessors and illustrious forerunners, was thoroughly based upon Islamic religious issues and elements, begun of course with the historic dargah of Muin ud-Din Chisthi.
Shah Jahan and his style of architectural fashion and administrational capability is very much perhaps aptly titled as the `crystallisation of Mughal style`. Indeed, volumes of pages have been dedicated commemorating the man and his intelligence to architectural prowess and the brilliant uplifting of the aura of Mughal dynastic architecture. As such, Ajmer and its architecture, falling in the domain of western India and later works of sub-imperial patronage, very much was a distinctive phase in Shah Jahan`s architectural genius. Architecture of Ajmer during Shah Jahan, just like his predecessors and illustrious forerunners, was thoroughly based upon Islamic religious issues and elements, begun of course with the historic dargah of Muin ud-Din Chisthi.
Shah Jahan`s thirty-year reign is dominated by a noticeable sense of prosperity and stability, unmatched even during Akbar`s rule. Official histories, thus, present him as a just leader and staunch upholder of orthodox Islam but they give little insight into the emperor`s personal thoughts. Such Islamic adherence is a hint enough that Mughal architecture during Shah Jahan was verily and sacredly revered in honour of the religion itself, with subtle and unconcealed hints being dropped in every edifice. As such, with instances like architecture of Ajmer, Shah Jahan stood at no particular differentiation. The painted image of Shah Jahan parallels the literary one. The emperor is portrayed in an idealised manner - while he ages over time, his features remain flawless; his inner character is never revealed. Rather, his role as `semi-divine` king of the world, a `play` on his name, is the focus of each portrait. Even more than light imagery, paradisiacal imagery now evolves from verbal to visual forms, particularly in Shah Jahan`s architecture. Ajmer`s architecture during Shah Jahan is closely associated with this notion itself, which stood at more potent grounds, by the time sub-imperial patronage had begun.
Best known for his construction of the Taj Mahal, Shah Jahan was the greatest patron of Mughal architecture. The astronomical sums spent on his tombs, palaces, hunting pavilions, gardens and entire planned cities are extraordinary even by modern standards. Architecture of Ajmer under Shah Jahan was in all authentication, begun with the commencement of its premier shrine (referring to the dargah of Muin ud-Din Chisthi), which bore special significance for Shah Jahan, as it had for his Mughal predecessors. It was here that Shah Jahan`s victory over the Rana of Mewar was celebrated. That victory had inspired patronage of buildings, including work at the shrine of Muin ud-Din Chishti and the imperial residence. In January, 1628 Shah Jahan had encamped in Jahangir`s palace on the Ana Sagar, which then consisted of a garden and a marble building. Shah Jahan then must have ordered extra buildings, for when he had visited Ajmer next in December 1636; he had indeed witnessed his own newly constructed additions. Amongst these was a ceremonial viewing balcony (jharoka-i daulat khana khas o am), part of the Public Audience Hall.
 While virtually nothing remains of Jahangir`s garden and structures on the banks of the Ana Sagar, several white marble pavilions constructed by Shah Jahan on the lake`s stone embankment do survive for present research. These structures, acknowledged today as baradans, were part of Shah Jahan`s palace at Ajmer, considerably more refined and elegant than any of Jahangir`s buildings there. Gradual evidence had begun to build up with the emperor`s architectural excellence and merit; indeed architecture of Ajmer during Shah Jahan was nothing like Akbar or Jahangir, the present Mughal genius surpassing each of them. The buildings represent only a small portion of the original complex. Only four of these white marble pavilions, all trabeated structures, are still standing. A fifth has been dismantled, but was distinct from the others. These five pleasure pavilions - a distinctive feature of Mughal architecture in Ajmer by Shah Jahan, almost certainly were intended for imperial use, since Mughal palace buildings overlooking water had an exclusively imperial function. On the other hand, those structures increasingly farther away from the shore - none of which remain at the Ana Sagar palace - were intended for others in the royal retinue. Probably the Private Audience Hall was located in close proximity to the shore, but the Public Audience Hall and its ceremonial viewing balcony, mentioned in contemporary texts, was almost certainly located in a separate quadrangle, distant from the structures intended exclusively for imperial use.
While virtually nothing remains of Jahangir`s garden and structures on the banks of the Ana Sagar, several white marble pavilions constructed by Shah Jahan on the lake`s stone embankment do survive for present research. These structures, acknowledged today as baradans, were part of Shah Jahan`s palace at Ajmer, considerably more refined and elegant than any of Jahangir`s buildings there. Gradual evidence had begun to build up with the emperor`s architectural excellence and merit; indeed architecture of Ajmer during Shah Jahan was nothing like Akbar or Jahangir, the present Mughal genius surpassing each of them. The buildings represent only a small portion of the original complex. Only four of these white marble pavilions, all trabeated structures, are still standing. A fifth has been dismantled, but was distinct from the others. These five pleasure pavilions - a distinctive feature of Mughal architecture in Ajmer by Shah Jahan, almost certainly were intended for imperial use, since Mughal palace buildings overlooking water had an exclusively imperial function. On the other hand, those structures increasingly farther away from the shore - none of which remain at the Ana Sagar palace - were intended for others in the royal retinue. Probably the Private Audience Hall was located in close proximity to the shore, but the Public Audience Hall and its ceremonial viewing balcony, mentioned in contemporary texts, was almost certainly located in a separate quadrangle, distant from the structures intended exclusively for imperial use.
The two pavilions furthest south of Ana Sagar`s palace built under the exclusive domain of architecture of Ajmer during Shah Jahan bear similarity in appearance. These structures face each other and were conceived together. These trabeated structures are supported by faceted columns with multi-lobed brackets all carved in white marble. They are more refined versions of sandstone buildings constructed by Akbar and Jahangir. The other two pavilions are rather different, for one opens toward the lake and the other onto the embankment. The pillars of the second pavilion divide it into two distinct concentric spaces, harking back the plan of buildings that Akbar had designed specifically for his own use.
 It was the Jami mosque, built within the far famed Chishti dargah to the west of Muin ud-Din`s tomb that Shah Jahan himself felt to be his most significant act of patronage in architecture of Ajmer. Constructed wholly of white marble, quarried in nearby Makrana, this mosque remains even today the finest building at the shrine. A rectangular structure measuring 45 by 7.5 metres, the mosque is divided into two aisles by slender pillars. The central mihrab is a deeply recessed tri-partite arched niche with stellate and net vaulting. The Ajmer Jama masjid`s fine architectural appearance indeed had inspired many later works in the city. The east facade consists of eleven equal-sized arched openings supported on slender piers. These are not true arches, but brackets that meet at the centre. This is not a new technique though, but one seen earlier on Akbar`s legendary Jama Masjid in Fatehpur Sikri. The smooth flowing lines of these entrance arches combined with the white marble give the structure a sophisticated yet pristine appearance often associated with the classicism of Shah Jahan`s age and archetypal architecture of Ajmer. The mosque`s appearance foreshadows the Jami mosque Shah Jahan had erected in 1653 inside the Agra Fort.
It was the Jami mosque, built within the far famed Chishti dargah to the west of Muin ud-Din`s tomb that Shah Jahan himself felt to be his most significant act of patronage in architecture of Ajmer. Constructed wholly of white marble, quarried in nearby Makrana, this mosque remains even today the finest building at the shrine. A rectangular structure measuring 45 by 7.5 metres, the mosque is divided into two aisles by slender pillars. The central mihrab is a deeply recessed tri-partite arched niche with stellate and net vaulting. The Ajmer Jama masjid`s fine architectural appearance indeed had inspired many later works in the city. The east facade consists of eleven equal-sized arched openings supported on slender piers. These are not true arches, but brackets that meet at the centre. This is not a new technique though, but one seen earlier on Akbar`s legendary Jama Masjid in Fatehpur Sikri. The smooth flowing lines of these entrance arches combined with the white marble give the structure a sophisticated yet pristine appearance often associated with the classicism of Shah Jahan`s age and archetypal architecture of Ajmer. The mosque`s appearance foreshadows the Jami mosque Shah Jahan had erected in 1653 inside the Agra Fort.
Beneath the eaves on the Ajmer Jami mosque`s east façade, can be witnessed a lengthy Persian inscription that gives the date of completion as 1637-38. In addition, it states that Shah Jahan, when a prince, had resolved to build a mosque at the shrine of Muin ud-Din Chishti in thanksgiving for his second victory over the Rana of Mewar in 1615. Due to his devotion to this esteemed and revered saint, the inscription continues that Shah Jahan and his architectural prowess in Ajmer was such that he had ordered the construction of a mosque compatible with the tomb`s design. The mosque was built without a dome, ensuring that the saint`s tomb would forever remain the shrine`s dominant building.
 The inscription further states that Shah Jahan had also ordered the mosque, since there was none aligned with the mausoleum. The mosque`s location thus would allow Shah Jahan during prayers to be positioned auspiciously between the qibla (an Arabic word stating the direction that should be faced when a Muslim prays during Salah) of the mosque and the saint`s tomb. Finally, the imagery used all through the inscription compares the mosque to the Kaaba in Mecca - the most sacred monument in Islam. While such imagery is not innovative, the presence of such a lengthy inscription on a Mughal mosque`s facade is unusual and, indeed is the first among several that would go ahead to become imagery of its inscription anticipating that used in the epigraph of the Agra Fort`s Jama Masjid. As such, Ajmer as a city of Islamic religious institutions and grandiose palaces had arrested much attention of Mughal dynastic architecture. As such, referring to periodic terms, architecture of Ajmer during Shah Jahan was one that could arrest much attention both in the negative and positive sides.
The inscription further states that Shah Jahan had also ordered the mosque, since there was none aligned with the mausoleum. The mosque`s location thus would allow Shah Jahan during prayers to be positioned auspiciously between the qibla (an Arabic word stating the direction that should be faced when a Muslim prays during Salah) of the mosque and the saint`s tomb. Finally, the imagery used all through the inscription compares the mosque to the Kaaba in Mecca - the most sacred monument in Islam. While such imagery is not innovative, the presence of such a lengthy inscription on a Mughal mosque`s facade is unusual and, indeed is the first among several that would go ahead to become imagery of its inscription anticipating that used in the epigraph of the Agra Fort`s Jama Masjid. As such, Ajmer as a city of Islamic religious institutions and grandiose palaces had arrested much attention of Mughal dynastic architecture. As such, referring to periodic terms, architecture of Ajmer during Shah Jahan was one that could arrest much attention both in the negative and positive sides.
Although the orders for the Jami mosque were issued in January 1628, shortly before Shah Jahan had ascended the throne, it took approximately nine years to complete. This can be explained by the death of Shah Jahan`s favourite wife, Mumtaz Mahal in 1631 and the subsequent construction of her tomb, the path-breaking Taj Mahal, which had diverted resources and energy. The Ajmer inscription on Muin ud-Din Chisthi`s dargah is dated 1637-38, but most of the structure must have been completed by the time of the king`s visit in December, 1636. During that time, Shah Jahan indeed is known to have approached the shrine on foot, as his father and grandfather had done earlier, distributing enormous sums of money. The emperor had visited the shrine two more times since then, making architecture of Ajmer during Shah Jahan one of the most prolific and matured one in the subsequent Mughals to come.
Shah Jahan`s last visit to hallowed dargah of Muin un-Din Chisthi in Ajmer was in 1654, when he had paid homage to the saint on three separate occasions, always approaching the shrine on foot. In that same year, the emperor had ordered the construction of a colossal gateway for the shrine to commemorate his subjugation of a troublesome raja. The gate was completed one year later - in 1655. Visible from the road, the dargah gateway serves as the first entrance into the shrine, in front of the much taller gate that was erected earlier. This gate is marked by a pointed ogee arch in the high central pishtaq, conforming to the gate which looms above, still standing for forever times, thoroughly grounding architecture of Ajmer during Shah Jahan for Mughal architectural beautification.






































