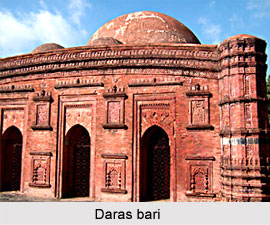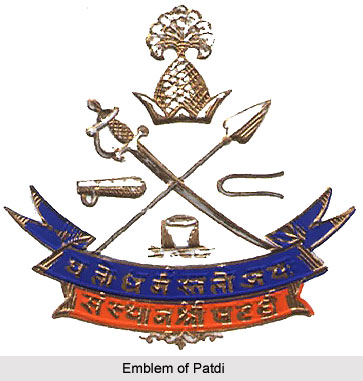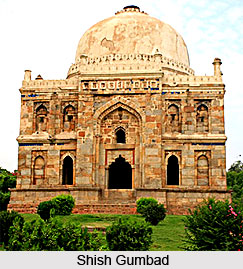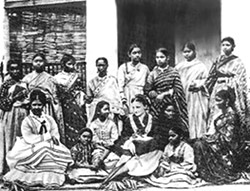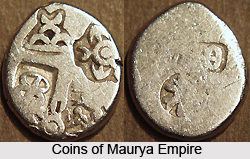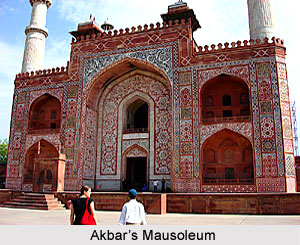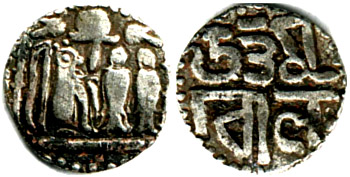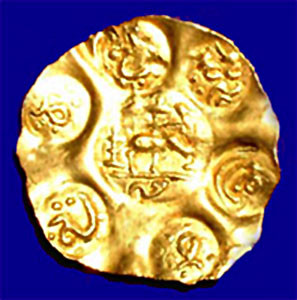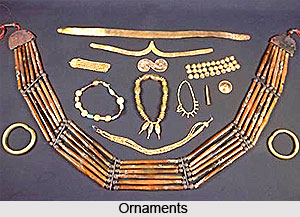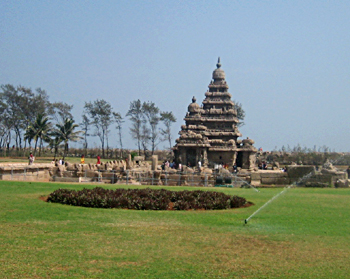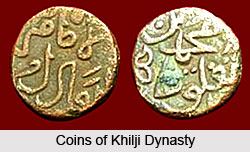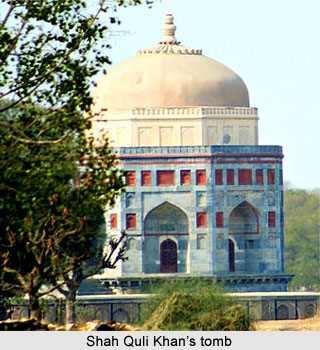 Emperor Akbar has always been considered the most path-breaking, intelligent, people-friendly and most efficient a ruler that the Mughal Empire had ever witnessed. Indeed, in the realm`s earliest phase, just after Babur and Humayun, it had rested solely upon a man like Akbar, who could transform the Mughal kingdom into a completely fresh definition, which had turned into a reality. Henceforth the emperor was named as `Akbar the Great`, with a smooth and unified ruling existing all through the Mughal borders. As regards to Mughal architecture also - the most venerated and awed a domain in the whole of Mughal ruling system - it was Akbar himself who had begun a chain of firsts to several implementations and colossal and sky-kissing edifices, which stands looming to this day. Sub-imperial patronaged works of architecture under a Mughal Akbar is most conspicuous in western, northern and eastern parts of India, presently almost gone to namelessness though. And architecture of Ajmer during Akbar greatly comes under the western Indian domain. Akbar`s architectural expertise and competence in a strictly `Mughal Ajmer` was most blatant than anything else which could be witnessed in later years.
Emperor Akbar has always been considered the most path-breaking, intelligent, people-friendly and most efficient a ruler that the Mughal Empire had ever witnessed. Indeed, in the realm`s earliest phase, just after Babur and Humayun, it had rested solely upon a man like Akbar, who could transform the Mughal kingdom into a completely fresh definition, which had turned into a reality. Henceforth the emperor was named as `Akbar the Great`, with a smooth and unified ruling existing all through the Mughal borders. As regards to Mughal architecture also - the most venerated and awed a domain in the whole of Mughal ruling system - it was Akbar himself who had begun a chain of firsts to several implementations and colossal and sky-kissing edifices, which stands looming to this day. Sub-imperial patronaged works of architecture under a Mughal Akbar is most conspicuous in western, northern and eastern parts of India, presently almost gone to namelessness though. And architecture of Ajmer during Akbar greatly comes under the western Indian domain. Akbar`s architectural expertise and competence in a strictly `Mughal Ajmer` was most blatant than anything else which could be witnessed in later years.
Architecture of Ajmer during Akbar especially had benefitted from imperial interest and intervention. By 1579, Akbar had come on pilgrimage to the dargah of Muin ud-Din Chishti in Ajmer fourteen times. During this period, he had repaired and enlarged the fort of Ajmer. Following his lead, nobles had begun to build gardens and dwellings for themselves in Ajmer also, quite a consequential result. These noblemen also might have been responsible for the gates of the walled city, including one embellished with glazed tiles in its spandrels.
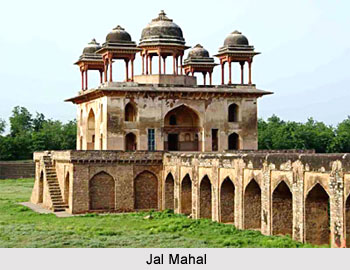 Religious edifices were the most overriding influence which had determined architecture in Ajmer during Akbar, clearly visible in the emperor`s devoutness towards the dargah of Muin ud-Din Chisthi. The construction of religious structures was encouraged by the new status that Akbar`s interest in the Chishti sect conferred upon the city; this was enhanced by imperial decree. Annoyed that Khwaja Husain, the chief attendant of the Chishti shrine there, was improperly circularising its income, Akbar had issued orders that mosques and khanqahs should be constructed in the territory, presumably with these funds as well as private ones. The mosque situated immediately to the west of the dargah`s south entrance is almost certainly a product of this order. It most likely dates back to the early 1570s, shortly after the decree was issued. Referred to as the Akbari mosque, the courtyard is entered through an enormous gate. The interior walls of the compound in present times are engaged as a madrasa, most probably a continuation of their original function.
Religious edifices were the most overriding influence which had determined architecture in Ajmer during Akbar, clearly visible in the emperor`s devoutness towards the dargah of Muin ud-Din Chisthi. The construction of religious structures was encouraged by the new status that Akbar`s interest in the Chishti sect conferred upon the city; this was enhanced by imperial decree. Annoyed that Khwaja Husain, the chief attendant of the Chishti shrine there, was improperly circularising its income, Akbar had issued orders that mosques and khanqahs should be constructed in the territory, presumably with these funds as well as private ones. The mosque situated immediately to the west of the dargah`s south entrance is almost certainly a product of this order. It most likely dates back to the early 1570s, shortly after the decree was issued. Referred to as the Akbari mosque, the courtyard is entered through an enormous gate. The interior walls of the compound in present times are engaged as a madrasa, most probably a continuation of their original function.
The Akbari mosque under a completely Mughal architecture in Ajmer under Jalaluddin Mohammed Akbar is not simply a regional expression; it clearly manifests an awareness of Timurid-inspired architecture at the centre. In fact many are of the faith the mosque was provided by Akbar himself. Coloured stone bands frame the recessed large entrance arch and its spandrels, recalling Humayun`s near-contemporary tomb. A high-arched pishtaq dominates the facade of the mosque`s prayer chamber and appears a more refined version of the entrance to Humayun`s Jami mosque in Kachpura. The prayer chamber`s plan, too, is based upon the Kachpura mosques. The east facade bears white marble inlaid in geometric patterns, recalling designs on the historic Fatehpur Sikri Jami mosque. The interior of the Akbari mosque in Ajmer, too, reveals an awareness of imperial trends, for example, the net pendentives that appeared on Humayun`s Kachpura mosque and the Fatehpur Sikri hammams.
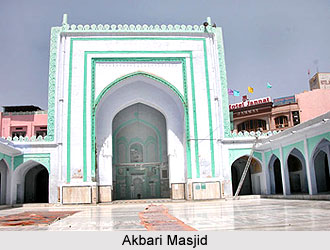 Architecture in Ajmer during Akbar, the most crowning glory in western Mughal India, indeed was quite saturated with patronising and faithful noble-minded works, as was visible time and again. During the years that Akbar made pilgrimage to the shrine of Muin ud-Din Chishti, nobles also are known to have invested in the city. An inscription dating back to 1568-69, refers to the construction of a reservoir by Gesu Khan, in charge of the imperial kitchens and an officer in nearby Merta. The reservoir, however, cannot be identified, since the epigraph is no longer in its original position. This inscription was designed by Darwish Muhammad al-Hajji al-Ramzi, the same calligrapher who had designed the inscription on Husain Quh Khan`s mosque in Nagaur. Hajji al-Ramzi also had designed the next known inscription from Ajmer. This epigraph is located on a towering gateway marking the entrance to the shrine of Sayyid Husain Khing Sawar, situated on the fortified hill known as Taragarh above Muin ud-Din`s dargah. It attributes the gate`s construction to Ismail Quli Khan in 1570-71. He was the younger brother of Husain Quli Khan, who had built the Nagaur Jami mosque approximately four years earlier.
Architecture in Ajmer during Akbar, the most crowning glory in western Mughal India, indeed was quite saturated with patronising and faithful noble-minded works, as was visible time and again. During the years that Akbar made pilgrimage to the shrine of Muin ud-Din Chishti, nobles also are known to have invested in the city. An inscription dating back to 1568-69, refers to the construction of a reservoir by Gesu Khan, in charge of the imperial kitchens and an officer in nearby Merta. The reservoir, however, cannot be identified, since the epigraph is no longer in its original position. This inscription was designed by Darwish Muhammad al-Hajji al-Ramzi, the same calligrapher who had designed the inscription on Husain Quh Khan`s mosque in Nagaur. Hajji al-Ramzi also had designed the next known inscription from Ajmer. This epigraph is located on a towering gateway marking the entrance to the shrine of Sayyid Husain Khing Sawar, situated on the fortified hill known as Taragarh above Muin ud-Din`s dargah. It attributes the gate`s construction to Ismail Quli Khan in 1570-71. He was the younger brother of Husain Quli Khan, who had built the Nagaur Jami mosque approximately four years earlier.
Sayyid Husain Khing Sawar had served as the presiding officer of Ajmer under Qutb ud din Aibak, the first Delhi Sultan in the Delhi Sultanate. He probably was martyred defending the fort in the early 13th century. Contemporary with the great saint, Muin ud-Din, Sayyid Husain appears to have become his disciple. But it is only in the Mughal period that the religious status of Sayyid Husain was enhanced as was that of Muin ud-Din. Ismail Quli Khan`s gate at the foot of this hill, 19.5 metres high and 5 metres wide, remains the dargah`s dominant feature. Architecture of Ajmer under Akbar truly had revolved around the basic and venerated spiritual architectural masterworks, as the emperor was historic to have been most pious in each of his attempts. Looming above the architecturally undistinguished structures by the dargah, the stated red sandstone gate, now whitewashed, serves as an entrance to the large interior courtyard that contains the saint`s tomb. The gate itself is austere; its height, rather disproportional to the narrow width, dominates the shrine. Surmounted by two chattris, the gate of Husain Khing Sawar`s dargah is pierced by a single open entrance, whose top terminates in an exaggerated ogee point. The use of the ogee arch appears to bear a regional characteristic, recalling similar arches on near-contemporary monuments in nearby Nagaur and Merta, a traditional legacy of the Mughals and their architecture in sub-imperial patronage, very much visible in architecture of Ajmer during Akbar. Regional, too, is the larger-than-life height and much of the gate`s form, similar to the legendary and monumental Mughal Buland Darwaza, serving as an entrance to the shrine below. At least one feature, however, recalls monuments in Delhi - the monumental rectangular band of Quranic verse framing the entrance of Sayyid Husain Khing Sawar`s dargah. Similar bands of verse are also visible on the Sur-period Qala-i Kuhna mosque and the madrasa of Maham Anga (the much-referred wet-nurse to Akbar) dated 1561.
After 1579, when Akbar made his last annual pilgrimage to Ajmer, a decisive one, construction there had waned much. At the dargahs of Muin ud-Din and Sayyid Husain Khing Sawar, much had been built during the years of Akbar`s pilgrimage, demonstrating evidence ample to verify that architecture in Ajmer during Akbar was a potential influence of Mughal insignia - the more monumental, the better. Amongst those erected in within the shrines mentioned, there exists an enclosure around the graves of early Muslim martyrs at Sayyid Husain`s shrine, built in 1571-72 by Shah Quli Khan, an officer associated with Ajmer, Narnaul and Nagaur. Also several graves at the shrine of Muin ud-Din bear dates prior to 1579. Even Khwaja Husain, the very superintendent chastised by Akbar for mismanaging the dargah`s income, had constructed a dome over the tomb of Muin ud-Din Chishti in 1579. This may have been provided in reaction to Akbar`s imperial decree to build at the shrine and hence an attempt to retrieve regal goodwill. But, after 1579 architecture in Ajmer during a gradually-vanishing Akbar, was provided with no new Mughal buildings; things had taken a potent veer only when Jahangir had ascended the Mughal throne. He had revived the public display of devotion to Muin ud-Din Chishti and patronage in the city again increased with Jahangir`s renewed interest in the shrine.


