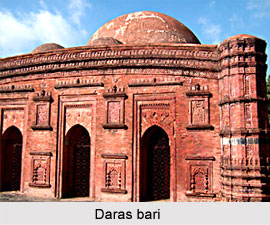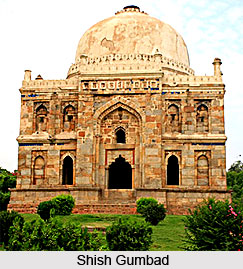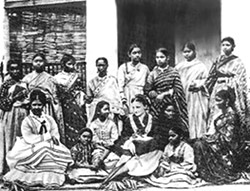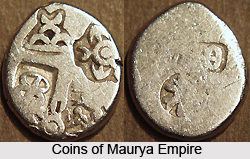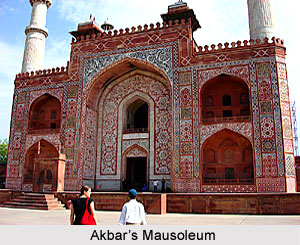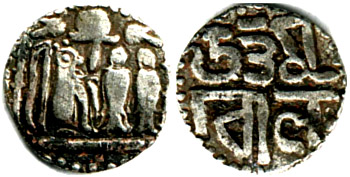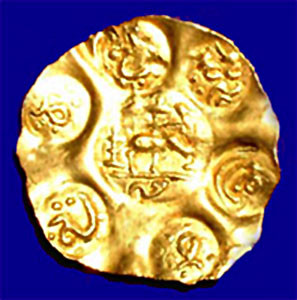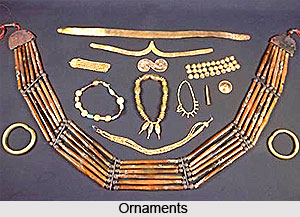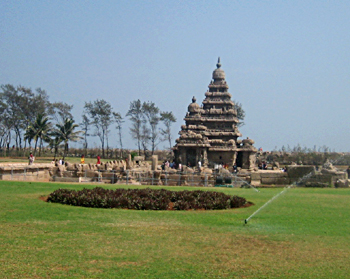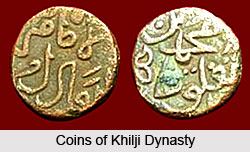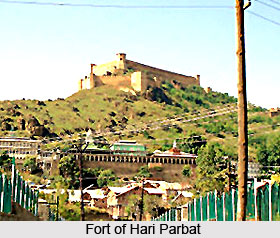 The Indo Islamic architecture of Kashmir is characterized by its amazing woodwork. It exhibits a generous array of stupendous constructional wonders. From the beautiful gardens and wonderful museums, to the holy mosques and shrines, each and every construction depicts the saga of magnificence of the past Kingdoms of the valley. The best illustrations of wooden architecture of Kashmir are kadals, the wooden bridges and ziarats, the wooden shrines respectively. Most of the wooden constructions in this province were done by deodar trees. Later in the period of 16th to 17th centuries, Mughals not only developed the specific wooden architecture of Kashmir, they also tried to revive the stone building art in that province. Some of the famous examples of wooden architectures of Kashmir are Jami Masjid at Srinagar constructed by Sikandar Butshikan (1400 AD), Fort of Hari Parbat, Shah Hamdan in Srinagar, the Pattar Masjid (1623) and the Akhun Mulla Shah`s mosque (1649).
The Indo Islamic architecture of Kashmir is characterized by its amazing woodwork. It exhibits a generous array of stupendous constructional wonders. From the beautiful gardens and wonderful museums, to the holy mosques and shrines, each and every construction depicts the saga of magnificence of the past Kingdoms of the valley. The best illustrations of wooden architecture of Kashmir are kadals, the wooden bridges and ziarats, the wooden shrines respectively. Most of the wooden constructions in this province were done by deodar trees. Later in the period of 16th to 17th centuries, Mughals not only developed the specific wooden architecture of Kashmir, they also tried to revive the stone building art in that province. Some of the famous examples of wooden architectures of Kashmir are Jami Masjid at Srinagar constructed by Sikandar Butshikan (1400 AD), Fort of Hari Parbat, Shah Hamdan in Srinagar, the Pattar Masjid (1623) and the Akhun Mulla Shah`s mosque (1649).
The Indo-Islamic architecture in Kashmir flourished under the Muslim rule in 14th century. They invaded this province and established their rule, providing a new quality to the city, both in cultural and physical form. Wood since then played a major role in the architectural development of Kashmir. The wooden architectures found in Kashmir indicate its ancient history. Due to the presence of wood in abundant amount, suitability to the climate, country, and the needs of the people, the wooden constructional method became in regular use. The technique therefore of the woodwork of Kashmir consisted in the elementary set-up of laying one log parallel on another, as in brickwork. They constructed not only the walls, but also on occasion the piers for the support of any superstructure; in the case of an ordinary pillar however, single tree trunks were generally employed. Mostly a variety of cedar tree or deodar tree is used for the wooden construction. Several of such log construction in the series of bridges or kadals can be found around the river Jhelum at Srinagar.
The Indo Islamic architecture of Kashmir mostly occurred in the form of mosques and tombs, where the tombs are known as ziarat in local language. These are composed with the same architectural elements; consisting of lower cubical structure of the building containing the hall or chamber, a pyramidal roof, often in rows and over the whole a slender tower. If the mosque is of larger variety, a fourth component constructed between the peak of the roof and the base of the tower. This forms a square shaped open pavilion, from which the muezzin makes his call to prayer. Several other external features such as small subsidiary shrine and a range of cloisters are added later. The greatest example of this kind of Indo Islamic architecture in Kashmir is the mosque of Shah Hamadan in Srinagar.
Shah Hamadan mosque is situated in the bank of the Jhelum River. It is an irregular masonry foundation composed of ancient temple materials. It is a square of 70 feet side, and is two storied in height. Above the construction, a low pyramidal roof is present, surmounted by an open spectator area for the muezzin, over which rises the tower with its finial. The tower is 125 feet high from the ground whose lower portion of the wall is made up of logs, trimmed square and laid in alternate courses. The entire structure is a wooden structure. The pyramidal roof of the mosque projects in three tiers and are composed of beams that contains planks on the above covered with turf where roof garden exists. Under the roof garden there are multiple layers of birch-bark, used as a water-proof layer resistant to rain or snow. The interior portion of the mosque does not posses any special structural features. It consists eight sided tapering pillars with foliated bases, the arched mihrab, its panelled walls stained to a rich brown, the painted ceiling and the many coloured prayer carpets on the floor.
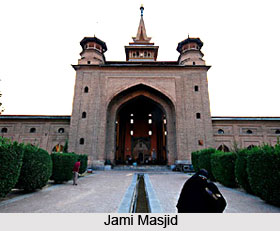 Another important and most impressive mosque in Srinagar is the Jami Masjid. It is the most important architectural building in a wooden style of Kashmir, which was founded by Sultan Sikandar Butshikan in 1400 AD and later enlarged by his son Zain-ul-Abidin. The attractions of the Masjid include beautiful Indo-Islamic architecture, a wonderful courtyard and its wooden pillars. It is a combination of brickwork with a large amount of timber work which is a unique feature of the Islamic period of that province. It is designed with all the essential architectural components of typical Kashmiri type of wooden building, approaching more nearly to that of the orthodox mosque plan. It consists a square courtyard of some 240 feet in diameter surrounded by four sides with wide arcades, with a lofty exterior wall making a rectangle of 285 feet side. The courtyard contains an arched arcade, which is interrupted by the imposition of a large structure creating a square frontage, while above rises a pyramidal roof and steeple. The middle of each side is makes a structural wooden configuration named as "ziarat". Among these four "ziarat" formations those on three sides resolve themselves into entrance halls, but that on the west, which is the larger and more predominant, denotes the position of the nave of the sanctuary. The nave is a fine open space contained within a double range of tall wooden pillars, with an arched mihrab occupying the interior wall. But its greatest architecture is the manifold pillared aisles and cloisters. These lofty arcades extend around the entire building where they are composed to form several ranges of pillars, varying from 25 feet to nearly 50 feet in height. Its huge structure along with the orthodox Muslim design makes the building a memorable one.
Another important and most impressive mosque in Srinagar is the Jami Masjid. It is the most important architectural building in a wooden style of Kashmir, which was founded by Sultan Sikandar Butshikan in 1400 AD and later enlarged by his son Zain-ul-Abidin. The attractions of the Masjid include beautiful Indo-Islamic architecture, a wonderful courtyard and its wooden pillars. It is a combination of brickwork with a large amount of timber work which is a unique feature of the Islamic period of that province. It is designed with all the essential architectural components of typical Kashmiri type of wooden building, approaching more nearly to that of the orthodox mosque plan. It consists a square courtyard of some 240 feet in diameter surrounded by four sides with wide arcades, with a lofty exterior wall making a rectangle of 285 feet side. The courtyard contains an arched arcade, which is interrupted by the imposition of a large structure creating a square frontage, while above rises a pyramidal roof and steeple. The middle of each side is makes a structural wooden configuration named as "ziarat". Among these four "ziarat" formations those on three sides resolve themselves into entrance halls, but that on the west, which is the larger and more predominant, denotes the position of the nave of the sanctuary. The nave is a fine open space contained within a double range of tall wooden pillars, with an arched mihrab occupying the interior wall. But its greatest architecture is the manifold pillared aisles and cloisters. These lofty arcades extend around the entire building where they are composed to form several ranges of pillars, varying from 25 feet to nearly 50 feet in height. Its huge structure along with the orthodox Muslim design makes the building a memorable one.
The Indo Islamic architecture in Kashmir took a new turn in the Mughal period. The early Islamic architecture developed and introduced a separate style of building art in the Kashmir province. Mughals introduced the art of stone building to the province in the sixteenth and seventeenth century which became famous and dominating architecture of Mughal dynasty. There are three such buildings, the Fort of Hari Parbat, the Pattar or Stone Masjid, and the mosque of Akhun Mulla Shah. All these structures were executed in the grey limestone readily available in the valley. The Fort of Hari Parbat, is the replacement of the original Akbari citadel, but retains only the walls of the two gates, the Kathi Darwaza and the Sangin Darwaza. These are the constructions of the Mughal period, and represent the style in its simplest and most dignified aspect. The Kathi Darwaza appears to have been the main entrance; however, the Sangin Darwaza is more expensive and ornate. Its height consists of a well-proportioned arched recess containing the entrance gateway, and there are stylish oriel windows on each side.
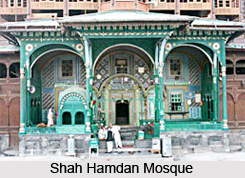 The two other stone buildings of Mughal dynasty constructed later are the Pattar Masjid and the Akhun Mulla Shah`s mosque. The Pattar Masjid was constructed in A.D. 1623 to the order of Nur Jahan the consort of the Emperor Jahangir, whereas the Akhun Mulla Shah`s mosque was constructed in A.D. 1649. Both buildings imply their own methods regarding to their design, materials, and technique. These two mosques of Mughal dynasty are similar in architectural quality to many of the productions in the capital cities of that empire; however, the architecture of the fortress of the province depicts the style in its moderate manner.
The two other stone buildings of Mughal dynasty constructed later are the Pattar Masjid and the Akhun Mulla Shah`s mosque. The Pattar Masjid was constructed in A.D. 1623 to the order of Nur Jahan the consort of the Emperor Jahangir, whereas the Akhun Mulla Shah`s mosque was constructed in A.D. 1649. Both buildings imply their own methods regarding to their design, materials, and technique. These two mosques of Mughal dynasty are similar in architectural quality to many of the productions in the capital cities of that empire; however, the architecture of the fortress of the province depicts the style in its moderate manner.
This moderate style of decoration was also used in the Akhun Mulla Shah`s mosque that is situated on the scarp of the Hari Parbat Fort enclosure. This moderate style added diction to the prevailing Indo Islamic architecture in Kashmir. Interestingly, Akhun Mulla Shah`s mosque is a mosque within a mosque, as the sanctuary forms a separate and detached building standing within a surrounding courtyard. The Akhun Mulla Shah mosque is a large rectangular enclosure containing a tank for ablutions which is bounded by a range of compartments for the lodging of attendants and devotees. At the western end of this enclosure is the mosque sanctuary isolated from its surroundings. It consists a square building around a square open court, the front portion forming the entrance, the sides forming the aisles, and the western end as the prayer hall. The mosque is constructed with the famous grey granite slabs over a core of brickwork. The architectural style, the simplicity of its surface treatment and the proportions of this building are all admirable. This Mughal architecture is mainly famous for its plain, pointed or engrailed archways present in their curves. This structure represents an appropriate mosque composition.
Apart from the fort and the two mosques, Mughals constructed several other famous structures in the valley, mainly in brick masonry. These still echoes the grandeur of Indo Islamic architecture in Kashmir. Some of these luxurious buildings were used as summer resorts by the rulers, such as the Pari Mahall or Fairy Palace. It is a garden founded by Dara Shiko, the eldest son of Mughal Emperor Shah Jehan. He constructed this garden for his Sufi teacher, Mulla Shah on the spur of a hill of Srinagar. On the hillside of the Dhal Lake, architecture of Mughal dynasty famous as Shalimar Bagh, or Garden of Bliss, depicts the glorious saga of Indo Islamic Islamic architecture. It was constructed by Emperor Jahangir for his loving wife Nur Jehan. It is a beautiful garden with extensive landscape and shallow terraces over the lake and has four porches, rising one above the other. It is a loggia of black stone pillars and sculptured brackets, with every part in pleasing proportion and most artistically executed. Its large bamdari or pavilion is a wonderful creation of Mughals. A canal with graceful stones and supplied with water runs through the center of the garden. During their regime, the fourth terrace was reserved for the royal ladies. Shalimar Bagh is the place for privacy and tranquility within the rows of wonderful fountains and lined chinar trees of the snow dressed mountains.
All the masonry buildings introduced in Kashmir province in an indigenous style was mainly to satisfy the requirements of the rulers. Yet with their poise, immensity, grandeur and majesty boasts the tale of Indo Islamic architecture in Kashmir.


