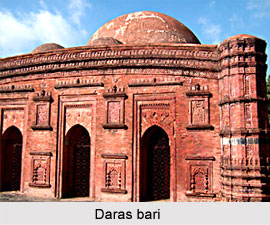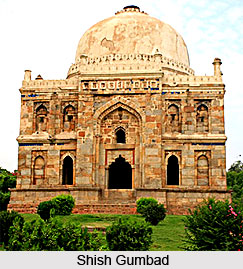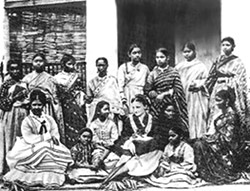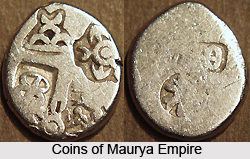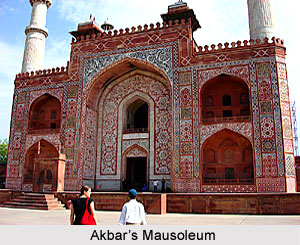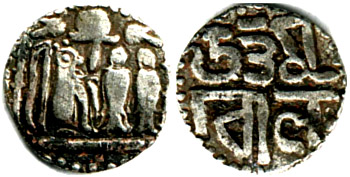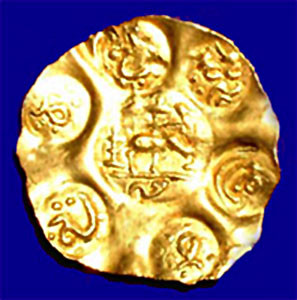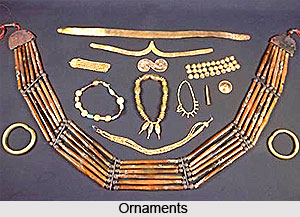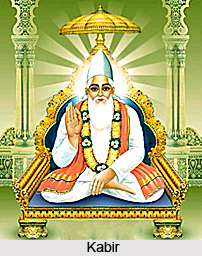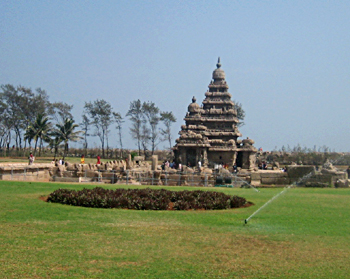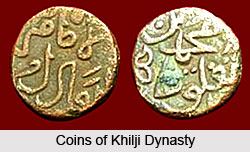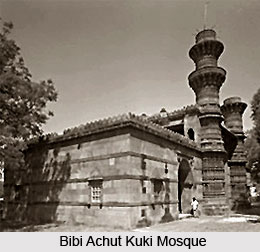 The Islamic style of architecture flourished in Gujarat for a period of some two hundred and fifty years from the time early in the fourteenth century. This Indo Islamic style entered in Gujarat for the first time when the Governors appointed by the Khalji Sultans of Delhi established themselves in the towns of the western seaboard. They developed their architecture until the independent rule of the Ahmad Shahi dynasty declined, and the country in the last half of the sixteenth century was absorbed into the empire of the Mughals. Some of the famous
Indo-Islamic architectures in Gujarat of this era are: Tomb of Shikh Farid, Jami Masjid, Hailal Khan Qazi`s Mosque, Tomb of Darya Khan, Tin Darwaza or Triple Gateway, Mosque of Sarkar Khan, Bai Hari`s wav or step-well, Mausoleum of Shah Alam, Mosque at the mausoleum of Shah Alam, Paldi Mochrab Masjid, the Rani Rupavati Rauza or Queen`s Mosque, the Isanpur Rauza, the Sarangpur Rauza, and the mosque at the mausoleum of Shah Alam.
The Islamic style of architecture flourished in Gujarat for a period of some two hundred and fifty years from the time early in the fourteenth century. This Indo Islamic style entered in Gujarat for the first time when the Governors appointed by the Khalji Sultans of Delhi established themselves in the towns of the western seaboard. They developed their architecture until the independent rule of the Ahmad Shahi dynasty declined, and the country in the last half of the sixteenth century was absorbed into the empire of the Mughals. Some of the famous
Indo-Islamic architectures in Gujarat of this era are: Tomb of Shikh Farid, Jami Masjid, Hailal Khan Qazi`s Mosque, Tomb of Darya Khan, Tin Darwaza or Triple Gateway, Mosque of Sarkar Khan, Bai Hari`s wav or step-well, Mausoleum of Shah Alam, Mosque at the mausoleum of Shah Alam, Paldi Mochrab Masjid, the Rani Rupavati Rauza or Queen`s Mosque, the Isanpur Rauza, the Sarangpur Rauza, and the mosque at the mausoleum of Shah Alam.
The development of Islamic architecture in Gujarat is divided into three periods. The first period was the earlier half of fourteenth century and was considered as the first customary phase of demolition and re-conversion. The second period was the Ahmed Shah`s Period during the first half of fifteenth century when the art was approaching its early consummation, and termed as the perfect architectural achievement period. The third and last period of development of Islamic architecture in Gujarat was the Begarha Period which was from the latter half of fifteenth century and carried forward to the sixteenth century.
The early period of Indo-Islamic architectural development in Gujarat is considered from the period 1300 to 1411. During this period, the Muslim governors of Khalji dynasty constructed their mosques and tombs on the Hindu and Jain temples. However, they gradually developed their own Islamic architecture and original buildings began to take place. The Jami Masjid at Broach, a seaport town of Gujarat, was a great example of this type of architectural development. It was planned and constructed according to the original mosque design, which consists a courtyard with gateways on three sides. It consists a sanctuary at its western end with an open pillared variety. The doorway of mosques in some cases were of two kinds, one in which they present and open row of pillars with the interior pillars exposed to view as in this case, and in the other case the whole facade is closed by arches. From the style of architecture of Jami Masjid at Broach it is clear that local artisans participated in the construction under the supervision of Muslim administrators.
All the buildings of the initial period of the Indo Islamic architecture in Gujarat were of almost the same character. A little later in A.D. 1333, the Masjid of Hilal Khan Qazi at Dholka offered a new style in the prevailing architectural pattern. This was a smaller and even simpler structure. They constructed the facade in the shape of a pair of tall ornamental turrets, one on each side of the central archway. These turrets were constructed in indigenous style, with no traces of Islamic influence. The presence of minaret afterwards became an outstanding element in the Gujarat mosque design. Another mosque at Dholka known as the Tak or Tanka Masjid was constructed in the year 1361 in an open variety. Around hundred pillars were present in its sanctuary, considered as one of the last buildings constructed in Gujarat during the Fourteenth century which later developed in the second phase of architectural development in the Ahmed Shah regime.
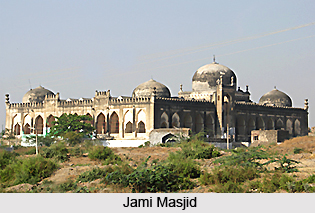 Gujarat experienced its second phase of architectural development in the first half of the fifteenth century during the Ahmad Shah`s regime. He came to power in the year 1411, when this province skilled with a large growth in Islamic architecture. During his tenure (1411 to 1442), he founded the city of Ahmedabad and named it after himself. During the first half of the fifteenth century, the architectures made a remarkable development to the forceful personality of Ahmad Shah. For, stimulated by his passion for building projects on a large scale, the officials of the court, and other eminent persons, also undertook the production of mosques, tombs, and similar structures within the precincts of the capital. Due to this, several cities developed remarkable monumental architecture in the Ahmad Shah dynasty.
Gujarat experienced its second phase of architectural development in the first half of the fifteenth century during the Ahmad Shah`s regime. He came to power in the year 1411, when this province skilled with a large growth in Islamic architecture. During his tenure (1411 to 1442), he founded the city of Ahmedabad and named it after himself. During the first half of the fifteenth century, the architectures made a remarkable development to the forceful personality of Ahmad Shah. For, stimulated by his passion for building projects on a large scale, the officials of the court, and other eminent persons, also undertook the production of mosques, tombs, and similar structures within the precincts of the capital. Due to this, several cities developed remarkable monumental architecture in the Ahmad Shah dynasty.
The mosques at Ahmedabad represent the development of Indo Islamic architecture in Gujarat from the primitive stage to that of the architecture of the fifteenth century. The buildings present with an open doorway, to the arcaded screen type (common in Delhi, with carved pillars constructed by Hindu craftsmen) visible through arcades is a remarkable example of this new type of Indo Islamic architecture in Gujarat.
The second pattern of Indo Islamic architecture in Gujarat consists mainly the arcaded type of mosques. The two most important constructions of this period are the mosque of Ahmed Shah and the Jami-Masjid. Towards the centre of the city of Ahmedabad, Ahmad Shah began to construct the great Jami Masjid, connecting with the main gate of his own fortified palace. Both the monuments indicate the grand architectural scheme developed by Ahmed Shah.
Later the successors of Ahmed Shah constructed a number of tombs, mosques and other architectural complexes of considerable importance. During Mohammed Shah`s regime, he constructed two monuments in the memory of a famous recluse Sheikh Ahmed Khattri, consisting of a mausoleum and a memorial mosque at Sarkhej, six miles south-west of Ahmedabad. Both the monuments were so large and luxurious that the whole conception could not be completed during his lifetime. After his demise this tomb of Ahmed Shah was finished by his successor. This tomb is 104 feet square, the largest of its kind in Gujarat. Instead of perforated marble, the panels contain a fretwork of brass of elegant patterns. Due to the presence of these two wonderful monuments, Sarkhej later became a place of retreat for Gujarati rulers. They added palaces, gardens, and artificial lakes to the original monuments in a high architectural order. Similarly, Qutb-ud-din`s short reign is notable for his attractive innovation.
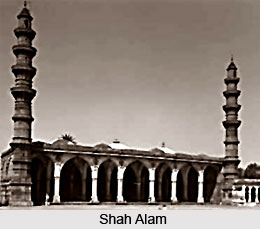 He constructed several buildings composed entirely of brick which were wholly different in design and technique from any other buildings of their period. In Gujarat province, the earlier constructions were built of stone. But in Qutb-ud-din`s period, instead of using stone he composed the architectures with brickwork. The Indo Islamic architecture in Gujarat during this period was entirely of brickwork without beams or pillars in their design. The beams and pillars were thoroughly replaced by the occasional usage of arches and solid brick piers. These were the provincial form of architectures of Southern Persia, which at this time found its way into the country of Gujarat. A group of workmen from those parts made their way first to Dholka and then to Ahmedabad, and found service under certain officials of Qutb-ud-din`s court. Buildings of such a prominent character have influenced the prevailing style of architecture in western India, as they introduced fresh principles with scientific techniques. During this period, the artisans constructed mosques and tombs beautifully. The mosques had no screen; however, it had two stubby minarets at each end of the entrance of each mosque. Both mosques and tombs had carved balconies with fine carving. These innovative architectures of Qutb-ud-din`s period were followed and developed in the Begarha regime, which was considered as the last phase of development of Gujarat architecture.
He constructed several buildings composed entirely of brick which were wholly different in design and technique from any other buildings of their period. In Gujarat province, the earlier constructions were built of stone. But in Qutb-ud-din`s period, instead of using stone he composed the architectures with brickwork. The Indo Islamic architecture in Gujarat during this period was entirely of brickwork without beams or pillars in their design. The beams and pillars were thoroughly replaced by the occasional usage of arches and solid brick piers. These were the provincial form of architectures of Southern Persia, which at this time found its way into the country of Gujarat. A group of workmen from those parts made their way first to Dholka and then to Ahmedabad, and found service under certain officials of Qutb-ud-din`s court. Buildings of such a prominent character have influenced the prevailing style of architecture in western India, as they introduced fresh principles with scientific techniques. During this period, the artisans constructed mosques and tombs beautifully. The mosques had no screen; however, it had two stubby minarets at each end of the entrance of each mosque. Both mosques and tombs had carved balconies with fine carving. These innovative architectures of Qutb-ud-din`s period were followed and developed in the Begarha regime, which was considered as the last phase of development of Gujarat architecture.
Indo-Islamic architectures in Gujarat province attained its final and most sumptuous form in building art during the reign of Mahmudul Begarha. He ruled Gujarat province from 1459 to 1511. During his entire period, he founded three new cities, each one adorned with noble buildings. Several magnificent architectural monuments and buildings were constructed to all parts of his dominion including Ahmedabad city.
The majority of these buildings were mausoleums consisting of the combination of a tomb and mortuary chapel or mosque. By this time i.e. from the last half of fifteenth and the beginning of the sixteenth centuries, the mosque`s front end had advanced into two different types, which was closed and open type. In the closed variety, arched wall and the minaret formed an essential feature. These minarets projected to the centre to each side of the main archway. On the other hand, the open form of frontage had a range of pillars, without minarets except at the sides, so these were accordingly consigned to each end of its facade. One of the first mausoleums of this period was the mausoleum of Sayyid Usman at Usman-pur. Other examples of architecture of Begarha period were Miyan Khan Chisti mosque, Bibi Achut Kuki mosque, mausoleum of Shah Alam, , tomb of Qutb Alam At Batwa and sanctuary of the Sidi Sayyid mosque.
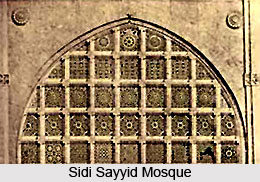 In this last phase of architectural development in Gujarat, the artisans introduced the Islamic architecture in the form of an oriel window of attractive design. At first this pattern was attached to the sides of the mosque sanctuary, but gradually it found a place on the facade. The window was fitted with a perforated stone screen and projected in front of pillars, balconies and eaves. This feature was the fusion of Islamic culture with the Hindu culture and became useful addition wherever applied. Shortly at the beginning of the sixteenth century, a new pattern of Indo Islamic architecture in Gujarat appeared in the mosque of the rauza of Rani Separi. This style became famous due to a work of goldsmith-like delicacy. It was almost an ivory finished structure; famous for its pillared frontage.
In this last phase of architectural development in Gujarat, the artisans introduced the Islamic architecture in the form of an oriel window of attractive design. At first this pattern was attached to the sides of the mosque sanctuary, but gradually it found a place on the facade. The window was fitted with a perforated stone screen and projected in front of pillars, balconies and eaves. This feature was the fusion of Islamic culture with the Hindu culture and became useful addition wherever applied. Shortly at the beginning of the sixteenth century, a new pattern of Indo Islamic architecture in Gujarat appeared in the mosque of the rauza of Rani Separi. This style became famous due to a work of goldsmith-like delicacy. It was almost an ivory finished structure; famous for its pillared frontage.
The building art in Begarha period continued to progress in a logical manner throughout its capital and in its suburbs. These buildings illustrated the artistic atmosphere of that particular period. The Indo Islamic architecture of Gujarat under Muslim rule constructed certain number of structures of a secular order which, in both design and execution are by no means inferior to the religious buildings so far dealt with. One major achievement of this rule was to construct the step-wells or waves, a common feature in the towns of western India. The practice of making these public wells began during the Hindu regime, and this tradition was maintained and developed under Islamic rule. This unique architectural style which flourished in Gujarat and gradually developed by Muslim rulers naturally penetrated into the surrounding territory and can be observed in several buildings on the western side of India.
The Indo-Islamic architecture in Gujarat evolved as a separate identity and became one of the richest architecture filled with regional variations in Gujarat.


