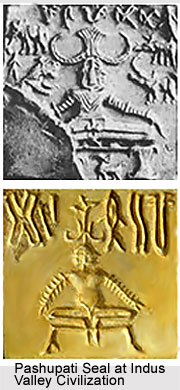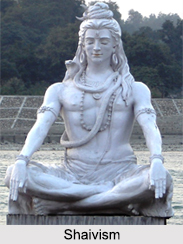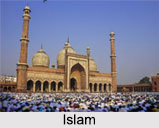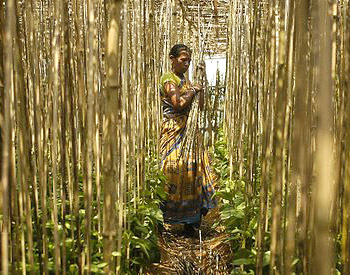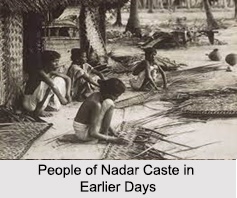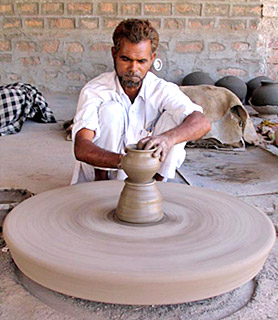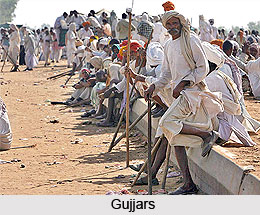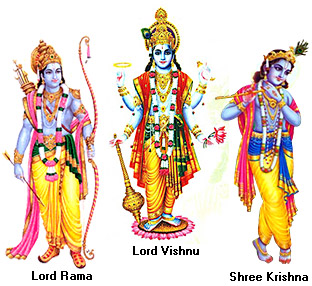Introduction
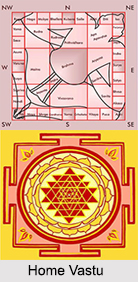 A home is a place where an individual feels warm and welcoming. It is appropriate to believe that a person is the happiest at his home as it is his peaceful abode. The basic ideology of Vastu Shastra, the ancient science of architecture, tends to show the direction to attaining the peace and harmony and Home Vastu ensures a happy and blissful future.
A home is a place where an individual feels warm and welcoming. It is appropriate to believe that a person is the happiest at his home as it is his peaceful abode. The basic ideology of Vastu Shastra, the ancient science of architecture, tends to show the direction to attaining the peace and harmony and Home Vastu ensures a happy and blissful future.
Just as the aesthetic taste of a person influences the design, decor and maintenance of a house, similarly it influences the person`s moods, thoughts, bio-energy, behaviour, personal and social life, recognition, professional success; in fact, each part of life is deeply intertwined with the home of the individual. Vastu architectural science is a Total Tune up system for a person and his home. Vastu Home Architectural Science signifies the road to Happiness, Prosperity, Growth, and good Health in a man`s home.
Facets of Home Vastu
Vastu Shastra is an ancient science of flow of energy through out the house, office, factory, which allows the inflow of fresh air and natural light that promotes health, wealth, peace and happiness. Vastu, the antique discipline of design and architecture, originated during the Vedic Civilization, which many scholars assert flourished as early as 6000 years ago in India and other parts of South Asia.
Vastu rules and guidelines resonates positive energy and vibrations in its occupants bringing in health, wealth and success to them. Vastu, meaning a domicile, was initially used to refer to the homes of Gods and human beings. Off late, the scope of this study has expanded to the extent of including almost all types of constructions, be it a plot, commercial complex, industry, shop, showroom or a spiritual place like temple. Nowadays, consulting a Vastu expert for residential Vastu has been a growing trend.
Vastu involves synchronisation of one`s house with nature`s five basic elements to release positive energy to benefit a person. Otherwise, those energies fight within each other thus creating an astronomical amount of static and tension in one`s place of business or home. This might result in more arguments, more attrition of staff, workers` unrest, more accidents, customer dissatisfaction, legal problems and so on. Right from the selection of site to correct slope of land down to the shape of the building, this oldest form of architecture covers nearly every aspect of construction. Home Vastu is applied not only for houses but also for temples, palaces, forts and offices and any other form of construction, often providing relief, if not cures, to physical or emotional problems simply by relocating an entrance, window or room.
Sometimes, the architecture of the home tends to affect the health and affluence, without our knowledge. The environmental pressure greatly contributes to increasing the overall distress and prohibits everyone from reaching their fullest potentials. At times, refraining from these external forces becomes difficult, thus hampering our growth and efficiency. Thus, with the appropriate assistance of Vastu Shastra, one can combat the evil forces and lead a serene life.
It has been noticed that the residents of buildings and apartment blocks which have been built in gross violation of Vastu principles tend to suffer either from insomnia, depression, financial difficulties, domestic unhappiness, or some sort of chronic ailment. They have also been seen to suffer from lack of sense of security, loss of love in life, drug abuse or alcoholism, and misery. To avoid these difficulties people switch to Vastu living to bring about peace and prosperity in their home. Normally, it takes one month to six months. It also depends on the amount of rectification recommended applied, the percentage of defects, topography, as well as strengths of your Vedic horoscope.
Vastu is not only about directions. Vastu is also about dimensions, measurements and creating space. When a new site is planned elaborate calculations are done to rectify the plot size to yield harmonious energy, and building dimensions are worked out, size of various rooms, passages, staircase steps, floor heights, size of doors and windows, alter, in short, the size of each component is calculated as per Vastu principles. This elaborate exercise ensures that there is a rhythm in the building design, and an element of concordance in vibration.
The modern building design has done away with thresholds and double-doors. But a threshold keeps out negative elements by physically demarking the proper entrance to the house, and the double door ensures the emotional stability of the residents of the house.
Designing a home using Vastu
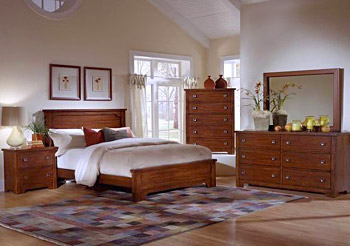 Designing a Home using Vastu is considered as essential because it plays a great role in influencing one`s mood, personal and social life, thoughts as well as professional success. Vastu Shastra is a holistic science. Everything in the universe is composed of five basic elements - earth, water, fire, air and space. These are the elements upon which designing of a Home Vastu is related. It is also said that any violation in the principals of Vastu leads to pain and suffering.
Designing a Home using Vastu is considered as essential because it plays a great role in influencing one`s mood, personal and social life, thoughts as well as professional success. Vastu Shastra is a holistic science. Everything in the universe is composed of five basic elements - earth, water, fire, air and space. These are the elements upon which designing of a Home Vastu is related. It is also said that any violation in the principals of Vastu leads to pain and suffering.
Essentials of Vastu to be considered while designing a home Vastu- Bedrooms Vastu Shastra - Bedroom is a place to unwind and relax. So, one should be very careful before designing a bedroom. It requires detailed planning and designing. It is said the direction in which one sleeps affects the work ability as well as the private life. Thus, if the designing of a bedroom is not appropriate it is likely to have disturbed sleep, restlessness, frequent fight with the partner; enduring health problem and above all lack of peace. Proper care must be taken regarding the appropriate location of the bedroom in a home. Further, proper direction of the bed, the orientation of the entrance as well as the windows, placement of the bed, direction of the mirror, locker, dressing table, television, cooler, audio systems, and last but not least the position of telephone should be taken care of. Colour scheme of the bedroom needs proper attention.
Drawing Room Vastu
The living room or the drawing room is an expression of one`s tastes and style. The first look of the drawing room creates an everlasting impression of one`s lifestyle. A proper impression is based on the arrangement and layouts and thus; one should not neglect the Vastu settings in this zone. Drawing rooms are the zones of important meetings and it is necessary that one must face the correct direction in order to achieve the positive benefits. Vastu principles applied in proper order lift ones confidence and implements positive energies.
Generally, it is said that according to Vastu principal, living room should be in the north or eastern side of the home. One must try to avoid the north east and south west part for having a living room. The head of the family and other senior family members should sit facing the north or east direction. The walls should be painted in bright colours and dark shades should be avoided. The television and the air-conditioners should be placed in the south east corner of the room. Avoid the North East corner. Further, lighting of the living room should be bright and the heavy chandeliers should be placed in the south-west portion and never in the central part. It is advisable to have windows towards the East or North portion so that positive energies could flow into the home.
Children`s room Vastu<
This room holds special importance as the principals of Vastu for Children`s room governs the health; performance in studies and games of the kid. If it is not in suitable angle, children will not be able to study properly and will feel restless. Their study tables should be placed in the northern or eastern corner of the room and they should face the east while studying.
Bathroom Vastu
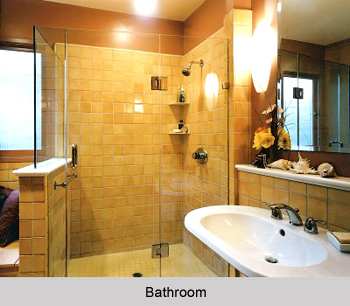 For Bathrooms too certain basic principles are advocated by Vastu Shastra.
For Bathrooms too certain basic principles are advocated by Vastu Shastra.
These are :
• It is advised that the bathrooms are located adjacent to the south-east corner in the east direction.
• The morning sunrays coming from the east side and falling on the human body after the bath is considered quite useful.
• Adjacent to the bathrooms and near the kitchen a small washing room for washing clothes and utensils can be very convenient.
• The sink or the washbasin and the shower should be placed in the northeast, north or the east side.
•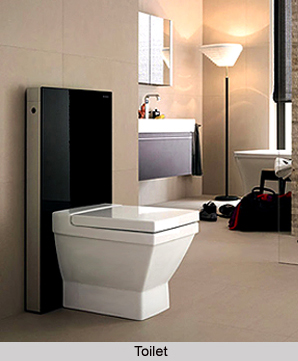 Heater, switchboard, all other electrical appliances should be in the south-east direction.
Heater, switchboard, all other electrical appliances should be in the south-east direction.
• In case there are plans for a changing room in the bathroom, it should be in the west or the south direction.
• Tub baths should be either in the east, the west or the north-east directions in the bathrooms.
• The slope of the flooring in the bathrooms should be in the east or the north direction.
• The water outlet should not be in the south-east or the south-west direction.
• The wall mirrors and the door of the bathrooms should be in the east or the north. They should not be in the south direction.
• There should be windows or ventilators in the east or the north. For bathing the east or the north side should be used.
• Clothes to be washed should be kept in the north-west corner.
• The colour of walls and tiles of the bathrooms should be white, light blue, sky blue or light colour. Dark red or black colour should be avoided.
• A toilet within the bathroom is not advisable. In case it is to be built then it should be in the west or the north-west. These should not be constructed in the east or the north- east corner.
Kitchen Vastu
 Vastu Shastra is the traditional Indian science of construction and Architecture. The basic principles of this ancient science provide permanent prosperity, wealth and peace of mind to the residents. In order to turn the concrete building into a home besides love and care what is required is the basic principles of this ancient science. As the kitchen is one of the most important places in a home as it is directly linked with health, it seems worthwhile to design the kitchen according to the rules laid by Vastu Shastra.
Vastu Shastra is the traditional Indian science of construction and Architecture. The basic principles of this ancient science provide permanent prosperity, wealth and peace of mind to the residents. In order to turn the concrete building into a home besides love and care what is required is the basic principles of this ancient science. As the kitchen is one of the most important places in a home as it is directly linked with health, it seems worthwhile to design the kitchen according to the rules laid by Vastu Shastra.
When it comes to kitchen, Vastu takes into consideration various things that, when properly placed, ensure safety in the kitchen. Some of the vital factors that are considered are correct direction and location of the kitchen, including the placement of windows and doors, position of various equipments and gadgets. Some of the essential guidelines that need to be considered are:
* The kitchen should be in the south-east corner of the main building or flat as it is dominated by the element of fire. Alternatively the North West area can also be considered.
* The main kitchen the stove or the gas burner should be located in the east and the southeast corner. The platform should not touch the east and the south walls of the kitchen and should be atleast 1-2 inches away from the walls.
* Micro oven, food processors and other electrical equipments should be kept near the kitchen platform on the south wall. An L shaped platform could prove rewarding to the residents.
* The wash basin of the platform should be in the north-east corner, as far as possible from the stove. Pitcher of water and utensils for drinking water should be in the north-east or the north side.
* Indispensable items, such as, boxes of grain, spices, pulses etc. must be kept in the south or the west direction.
* The entrance door of the kitchen should not be constructed in any of the corners. Kitchen doors located in the east, the north and the west will prove to be useful. Small ventilators may be located in the southern areas.
* The gas burner should not be in front of the main door of the kitchen.
* There should be at least one or two windows or air holes in the east and the west directions of the kitchen. An exhaust fan can also be placed.
* In case a dining table is placed in the kitchen, it should be in the north west or the west side.
* Lightweight commodities can be kept in the east or the north directions.
* In the west or the south mezzanine floor of the kitchen should be constructed.
* Cooking should be done while facing the east.
* The colour of the floor and the walls of the kitchen should either be yellow, orange, rose, chocolate or red. However, hues like black or white should be avoided as far as possible.
* A kitchen in the west direction is acceptable. However, if the kitchen is in the north-east direction mental tension increases and one may suffer great losses. If the kitchen is in the southwest direction, life at home will become difficult due to internal strife.
* If a freeze is in the kitchen, it should be kept in the southeast direction, the south, the west or the north directions. It should not be in the northeast direction. If it is in the southwest direction it should be feet away from the corner otherwise it always gets out of order.
* If in a building the kitchen is in the northwest direction, the expenditure of that family will increase and progress is reduced. Moreover there are dangers of getting burnt from fire, hot water etc will also loom. But the most dangerous is a kitchen in the north. This being Kubera`s place the expenditure can increase beyond expectations. Clocks should be located on the southwest or the south walls in the kitchen.
Furniture Types
There are many things that should be considered while designing the furniture as per Vastu principals. Use wooden furniture made out of Oak wood, or ash wood. Try to place the bookshelf in the east or north.
Colours of Walls
Rooms in the northern section of the house should be painted in shades of green signifying prosperity. The south is governed by the planet Mars. Coral red as well as purple tones are ideal. Pearl or silvery white as well as milky white can be used in the southeast, which is governed by Venus. The northwest predominated by the Moon, colours like white, fawn and cream work well. Shades like pale yellow, lemon or cream in the northeast region are effective. Bright reds, warm oranges or even sunny yellows for the east work well, as this region is governed by the Sun. The Saturn governs the west, which is black in colour.
It is recommended to use green colour for wall paintings in the study room, as it enhances the rational capability of an individual. Yellow or Sandal wall colour is considered best match for a prayer room.
Main Entrance Door of Flat
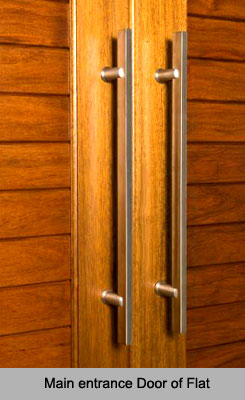 Main Entrance Door of Flat is a significant aspect in any building according to Vastu Shastra as positive of negative energy enters a household through this gateway. Vastu Shastra is the traditional Indian science of construction and architecture. It lays down various rules and principles related to the construction, placement and usage of Main Entrance Door of Flat, which should be followed in order to attain happiness and peace in a household.
Main Entrance Door of Flat is a significant aspect in any building according to Vastu Shastra as positive of negative energy enters a household through this gateway. Vastu Shastra is the traditional Indian science of construction and architecture. It lays down various rules and principles related to the construction, placement and usage of Main Entrance Door of Flat, which should be followed in order to attain happiness and peace in a household.
Location of Main Door
Vastu Puja may be conducted on an auspicious day for setting up the main door. According to Vastu Shastra, the position of the main door is extremely imperative for happiness and bliss in a household. The building could be divided according to width in 9 equivalent parts to decide the precise location of the main door. The front door should be set from the fourth segment in the right face to the sixth segment in the left face, facing the house. While planning a flat, it is quite essential to give due importance to the main door of the flats. These doors should never be placed in the East, South-East, North, North-West, West, South-West, and the South, South-West directions. However, if one is compelled to build the gate in any of these directions then there are certain rules in Vastu Shastra which will help in avoiding the adverse effects.
Still there is no set rule for the position of the central door. Each of the fundamental directions possess their own effects - East is for better improvements, liberation is resembled in the South, and West and North fetch wealth and prosperity. Though, the north, west and east directions are better recommended by the experts.
The main door should not be built in the corners and the size of the entrance door should be larger in comparison to the other doors in the house. Two external doors should be set in a straight line. The main door may be decorated by holy and auspicious signs and images and idols of gods, particularly Lord Ganesha and Goddess Lakshmi. The entrance door should be avoided from being placed facing any abandoned or demolished property. If there are two external doors in a building, it is recommended to fix them in a straight line. Safety tanks or any underground tanks should not be placed in front of the main door. One-shutter doors may be recommended. The doors here should be built in such a way that they open in the auspicious directions, such as, the East or the North.
The doors in the East, South East should touch the wall in the South. It should open in the North. There should be hinges to the Southern side of the doorframe.
The entrance door in the North, North - West should open in the East. The hinges should to the wetern side of the door frame.
The entrance door in the West, South - West should open in the East. The hinges can be placed in the Southern side of the door frame.
The main entrance door in the South, South - West should open in the North. Take the hinges in the Western side of the door frame. However, if possible the construction of doors in this side should be avoided. While fixing the direction of the entrance door the total area of the flat should never be taken into account.
Preferably, entrance doors should be in the East, the North, the East, North-East, the South, South-East, and the North, North-East. The main entrance doors in the West or the West, North-West are also auspicious. All these auspicious entrance doors will be more beneficial if they have two shutter doors rather than one shutter. The main entrance door should be located 1 to 2 ft. away from the corner. The thresholds are also a must for the main entrance doors. It is not essential to have thresholds for the doors of the rooms inside the flat and it is not harmful also if the doors are of only one shutter.
Main Entrance Doors of One Shutter
The most favourable place for locating the one shutter doors for the main is in the East - North-East direction. It will also be of great advantage if the door opens in the North. For this the hinges in the door-frame should be at the Southern side.
Main Entrance Doors of Two Shutters
It is not auspicious to have either the one shutter or two shuttered doors in the South direction. If due to inevitable reasons one shutter door has been built in the South, they should open in the North direction. The hinges in the door frame should be in the South - West side of the door.
Another auspicious location for the main entrance door is in the North, North-East direction. The main entrance door can also be placed in the West - North-West direction. The South, South-East direction will also prove quite auspicious for the residents. The door of the next room in the flat will be the direct receiver of the good forces that enter through the main door provided it is located exactly in front the main entrance.
Theefore, it is advantageous to have the door or at least a large window in front of the entrance door. If the main door is located in the wrong direction the wisest thing to do would be to avoid constructing any door in front of it. A wall is the best way of obstructing the evil forces from entering the flat any further.
Doors & Windows of Flat
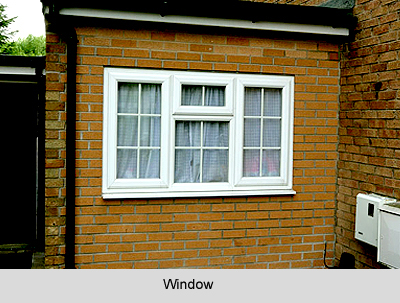 Windows are the ideal forms of ventilation. Keeping in mind the position of the doors the windows need to be constructed too. If the door is in the East the window should be in the West. Similarly, if the door is in the North a small window should be in the South. The South direction is the direction of entertainment. If the door is in the East - North - East, the window should be in the West - North - West. Similarly, if the door is the North-North-East a small window should be in the South - South-East. The directions of the doors and windows can be easily interchanged.
Windows are the ideal forms of ventilation. Keeping in mind the position of the doors the windows need to be constructed too. If the door is in the East the window should be in the West. Similarly, if the door is in the North a small window should be in the South. The South direction is the direction of entertainment. If the door is in the East - North - East, the window should be in the West - North - West. Similarly, if the door is the North-North-East a small window should be in the South - South-East. The directions of the doors and windows can be easily interchanged.
The following units in a flat have a definite direction where the windows must be constructed.
I. The drawing room should have windows in the North and East.
II. The study room should have a window in the East.
III.The kitchen should have a large window in the East. The sun rays entering the kitchen is beneficial. The exhaust fan should be placed in the East or the South - South-East corner.
IV.Bedrooms should have windows in the West or North-West. Windows in the South need to be avoided and even if they are, they should be small and few in number.
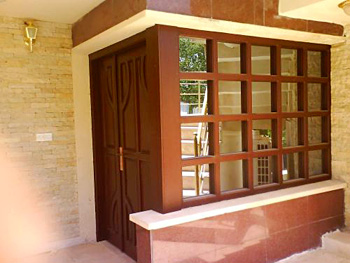 Doors and Windows serve very important function in a building. The doors are the entrances as well as the exits. Similarly it is the windows through which air passes in and out of the rooms. Therefore it is very necessary that the doors and windows are placed properly in a building because the doors and the windows can serve as pathways through which positive energy may come in and all negative energy may go away. So following the principles of Vastu in the construction of doors and windows is almost mandatory.
Doors and Windows serve very important function in a building. The doors are the entrances as well as the exits. Similarly it is the windows through which air passes in and out of the rooms. Therefore it is very necessary that the doors and windows are placed properly in a building because the doors and the windows can serve as pathways through which positive energy may come in and all negative energy may go away. So following the principles of Vastu in the construction of doors and windows is almost mandatory.
Doors of rooms should be in North-East or North or East. The main entrance to the house can be one or maximum two on front side. More than two should be avoided. In case of the main door, the shutter should open inside. If the main door has single door, the hinges should be on the left side, when viewed from inside the premises. The shutters of the big door should be made using three planks, but should not be of the same variety.
The total number of doors and windows, taken separately, should be even in number and should not have zeros in the ending. Doors should normally be on North direction. Exit of the house should be on the North or East or West in order of preference, and not on the South. The main entrance door should not face the intersection of roads and no trees should obstruct the entrance. However, according to some experts, if the distance between the entrance door and the above obstructions is more than the height of the building, the obstructions will not be considered inauspicious. The entrance steps should be an even number. The number of pillars should be an even number. Similarly, if beams are introduced in any room, or hall, this also should be an even number. There should be no window on South-West side up to 12 percent of the length of the building.
Hence it is evident that doors and windows are ought to be constructed not only in proper positions according to Vastu but at the same time the number of doors and windows which are to be constructed in the building should be given due importance.
Overhead Water Tank
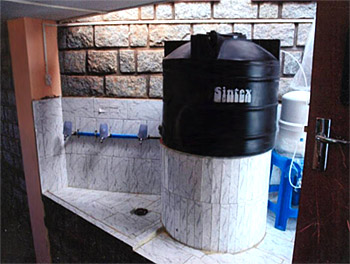 Vastu Shastra has laid down several principles for the placement of Overhead Water Tank in a flat or building. Vastu Shastra, as ancient science of architecture and construction, which dates back to the Vedic Period, suggests various guidelines and rules to attain success, happiness, prosperity in a household. Mental peace and spiritual bliss can be achieved through following Vastu. Overhead Water Tank is an important aspect in a house or building as it provides flowing water for drinking and other purposes. Thus the rules of Vastu should be followed while installing overhead water tank as it would bring knowledge, wealth and success.
Vastu Shastra has laid down several principles for the placement of Overhead Water Tank in a flat or building. Vastu Shastra, as ancient science of architecture and construction, which dates back to the Vedic Period, suggests various guidelines and rules to attain success, happiness, prosperity in a household. Mental peace and spiritual bliss can be achieved through following Vastu. Overhead Water Tank is an important aspect in a house or building as it provides flowing water for drinking and other purposes. Thus the rules of Vastu should be followed while installing overhead water tank as it would bring knowledge, wealth and success.
* The overhead water tank should be located in the west or the south-west direction of the building.
* The overhead water tank in this direction should be at least 2 feet above the topmost slab. The water tank should not touch the slab.
* The overhead water tank should not leak or seep water. Dampness and wetness in the south-west region is not considered auspicious in Vastu.
* The overhead water tank should not be placed in the north- east side, as this corner should not be heavy due to the weight of the tank. Although a small sized tank may be placed.
* Over head tank should not be located in the southeast corner also. If it is built here then it may lead to loss of wealth and accidents are probable.
* The effects of overhead tank in the south direction are moderate. The water tank should be placed 2 feet above the slab of the roof and it should not leak.
* The west corner is also considered auspicious in Vastu, as according to Hindu beliefs, this is the direction of god of rainfall, Lord Varuna. The overhead water tank can be installed on top of a slab.
* Overhead tank should not be in the north-west direction. If the water tank is constructed in this side due to lack of any other location, then the tank should be small sized and placed 2 feet away from the north-west corner.
* Care must be taken so that the tank is not built in the middle, which is considered as the Bramhasthan, as per Hindu beliefs. There should not be any sort of load of pressure in this location, as it can result unhappiness and other negative outcomes.
* Plastic water tanks should not be used and avoided as much as possible. But if plastic reservoirs are used, then it should be of black or blue colours. Moreover, separate tanks should be used for different purposes lik
e for drinking, toilets, washing, cooking etc.
Septic Tank
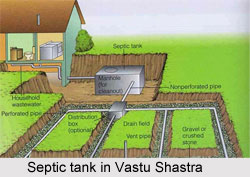 Septic tanks are often made randomly with no consideration which however causes various problems to occupants. Modernization has brought with it the need to construct septic tanks. Septic tank requires a pit to be dug. The right placement of the septic tank is crucial. A faulty construction not only hampers the ground water sources, but also brings in negative energies to the house. The foul smell, coupled with solar and magnetic radiations, would enter the house, thus destructing it.
Septic tanks are often made randomly with no consideration which however causes various problems to occupants. Modernization has brought with it the need to construct septic tanks. Septic tank requires a pit to be dug. The right placement of the septic tank is crucial. A faulty construction not only hampers the ground water sources, but also brings in negative energies to the house. The foul smell, coupled with solar and magnetic radiations, would enter the house, thus destructing it.
Vastu Shastra and Septic tank are the two things which rarely seems to get connected, may be due to septic tank is hardly ever remembered until it start foul-smelling. Septic tanks are economical, environmentally friendly and effective private sewage treatment plants. For the construction of the Septic Tanks there are certain rules according to the Vastu Shastra that must be taken into account.
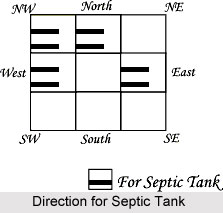 Tips for Vastu Shastra of Septic Tank:
Tips for Vastu Shastra of Septic Tank:
•The Septic Tank should not face the south-east, the north-east or the south-west corner under any condition.
•If the north side is divided into 9 equal parts then it should be placed in the 3rd part from the north-west direction.
•The ideal location for septic tank is North-west.
•It should not be directly touch the wall compound or the plinth of the house. It should be at least 2 feet away from the wall or the plinth.
•The segregation of septic tank should be in a way that the water goes in eastern side while excretion waste goes in western side.
•It should always be constructed to the ground level and must not touch the main wall of house i.e. compound wall.
•The length of the Septic Tank should be in the east-west direction and the breadth in the south-north directions.
•Avoid drainage pipes in Southern portion of house and if it has been made then ensure that their passage should be made in East or North.
•The outlet of the Septic Tank should be in the north or the west directions but avoid in south direction.
Additional Tips for Vastu Shastra of Septic Tank:
•The pipes of the toilet and bathroom should have its outlet in the west or the north-west area. The pipes of the kitchen, on the other hand, should be diverted to the east or north direction.
•Do not have the pipes in the south direction at any cost. In case there are pipes that have an outlet in the south direction, make sure to divert their outlet to the east or north direction.
•The gutter of the building can be in the north, east or west, but strictly not in the south direction.
•For those staying at upper-storey, make sure that the drainage pipe is not in the southwest corner. In case it is in the same, ensure that it does not leak.
Parking Vastu Shastra
Parking Vastu Shastra relates to the direction, arrangement and placement of vehicles in the parking area, along with its location. It highlights correct utilization of space available in a portion of the building called parking lot. Parking area is usually designed at the bottom of the building. Vehicles are generally big in size. They cannot be kept at home. Therefore, provisions are made to keep them in a separate area. It ensures safekeeping of cars and other vehicles owned and used by the members of the building. Another important reason to accommodate vehicles in the parking area is better efficiency and long life of vehicles. Vastu is known to ensure safekeeping of objects. For it to be effective, one must confirm to Vastu norms. A parking area is also available in terms of garage and shed, depending on the size of the structure in which it is constructed.
Guidelines Laid Down by Vastu Shastra for Parking Area
These are the rules enumerated by vastu science for the correct location, roof, floor, colour and entrance of the parking area, along with appropriate directions to park vehicles in this area. It is based on the premise that vehicles will be kept safe, if appropriate directions are used to locate the area and park the vehicles. Scientific reasons are also highlighted for designing the parking area in a particular way.
Location of Parking Area
The parking area should be located in the north-west or south-east direction of the house. If the north-west direction of the house is chosen, then it will involve lot of travelling, resulting in success in the activities to be undertaken and well-being. The vehicle consequently remains for a very short time in the parking area. One should avoid north-east direction for locating the parking area as it is believed to be the direction for heavenly forces to enter the house. Construction of car porches should also be avoided in the south-west portion of the house. This is suggested because the master bedrooms and other bedrooms are generally kept in the south-west corner. Therefore, each time the car is started, the exhaust fumes will enter the bedrooms. South-west is the direction of "tamas" energy. Vehicles will require constant repairing, if the parking area is located in this direction. If the parking area is facing the south or west side, then fire hazards might be a possibility. In addition, any inflammable material should be avoided near the parking area. It is also important to note that the garage in the basement should strictly be in the north or east, as here, one would not face the problem of the car obstructing light.
Parking Area
Vastu generally recommends the roof of the porch to be lower than the roof of the main building, to allow constant and morning sunlight in the house. The roof of the parking area should be constructed in such a way, that it slopes downward towards north. There should be a minimum space of 2 feet to 3 feet all around the parking area for easy accessibility of vehicles and flow of energy. The floor of the parking area should be sloping towards north or east. Light colours like white, yellow etc, should be used to paint the parking area. This is preferred because light colors reflect light and help one to see clearly, whereas dark colours make the space appear darker and full of shadows, which is not a sign of auspiciousness. Vastu suggests that the gate or door of the parking area should either be in the east or the north. One should also take care that the height of the entrance gate is less than the compound wall. The parking area should not touch the compound wall. In order to support the parking area on the compound wall, the compound wall would have to be raised. This will reduce the amount of light entering the house.
Parking Directions
North-west direction of the parking area is considered the best to park vehicles. Parking is prohibited in north-east and south-west corners of the parking area. Car parking in the west-north west direction of the house should be avoided. According to vastu, this is the zone of depression and low moods. It can result in unusual breakdowns and high maintenance costs of cars. Similarly, one should avoid parking cars in the east-south east direction. This direction is considered to be the zone of churning and anxiety, which can cause sudden problems in the cars. Many vastu case studies have noted feuds with neighbours over parking issues, when the car was parked in this zone. South-south-west is the zone of expenditure and wastage. Car parking in this direction may result in car theft cases, even after installing latest security system in the car. It should also be kept in mind that vastu considers south-east to be the zone of fire element. In balanced state, fire plays the role of a protector, but if it is in a state of disequilibrium, it may cause accidents. Car parking in this direction may result in accidents, even if one drives safely and obeys all the traffic rules, like speed limits. South-east direction of the house should again be avoided, if ones car is blue or silver blue or black in colour. If one has no choice, then the walls surrounding the car should be painted in green shade or some green plants can also be used as a remedy. Instead of resorting to demolition or reconstruction, some other vastu remedies like light and metals can also be used.
Vehicles should be parked facing east or north direction. This is suggested because morning light would be available from the east and constant sunlight from the north. So, the engine of the vehicle would get heated up, making it easier to start. One should avoid parking cars facing south.
Tips for building Staircase
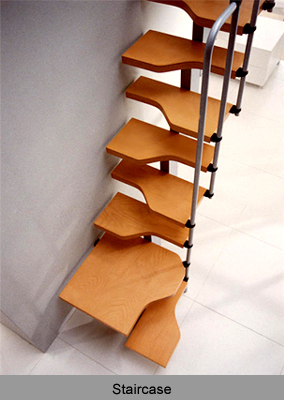 * The main staircase of the building should be built in the south, the west or the south-west corners. It should never be constructed in the north-east corner. A staircase in the north-east corner will lead to loss of wealth and business. A staircase in any other corner reduces the losses.
* The main staircase of the building should be built in the south, the west or the south-west corners. It should never be constructed in the north-east corner. A staircase in the north-east corner will lead to loss of wealth and business. A staircase in any other corner reduces the losses.
* The staircase should rise from the east to west or the north to south directions.
* In case there are doors on the staircase, the uppermost door should be 9 to 10 inches shorter in length than the lowermost one.
* The staircase for going upstairs and to the basement should not be a common one. The uppermost stairs should have a roof. The topmost stairs should be covered by a roof.
* The number of stairs should not have zero in the unit place, such as, 10, 20, 30 and so on. They should be in odd numbers.
* Staircases should not be in the central square of the building or the Brahmasthan. The main staircase should not originate from or end in strong room, lumber room, kitchen or prayer room. Do not keep the safe under the stairs.
* Stairs should have a light colour. Staircase should not encircle the building as it may lead to many calamities. For instance the peace of the family can get disturbed. Moreover, the staircase should not be made in circular pattern as it may have negative effects on health.
* Staircase rising from the south, the west or the southwest corner is also beneficial. Circular staircase should be avoided.
* Although staircase can be constructed in the south-east or the north-west corner but it may lead to minor injuries to children.
* If the staircase is in the south-east or the south-west regions, it should rise from the east to west or from the north to south.
* Places where the staircases are not in a good state or broken, they must be repaired immediately. Otherwise this will possibly lead to mental tension and clashes. The stairs or the starting part of the stairs should never be round.
* The room with staircase in the south-west corner of the basement is not fit for living at all. It has been observed that those who stay in such rooms experience undiagnosed diseases, high blood pressure, anaemia and these usually remain incurable.
Verandah
Location of the Verandah
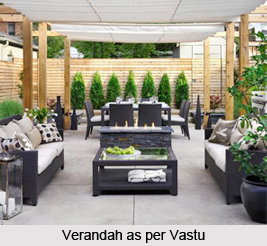 East, north or north east portions of a house are generally preferred to build a verandah for two simple reasons. The first rays of the sun would be concentrated in the area and would be a source of vitamin D, essential for the bones of the body. A verandah is an open space, so it is thus suitable for relaxation, refreshment and rejuvenation in close contact with nature. But the verandah is generally preferred to be covered or closed, if it is built in the south or west side of the house. Vastu shastra highlights that north, north-east and eastern directions are positive directions, while south and south-west are directions enhancing the negativity of the house. Also, the west and south sides tend to get too heated up since the sun is in the south and west at midday and in the afternoon. It should also be noted that if a verandah is constructed in the south direction then one is essential in north and if a verandah is constructed in the west direction then one is essential in east direction.
East, north or north east portions of a house are generally preferred to build a verandah for two simple reasons. The first rays of the sun would be concentrated in the area and would be a source of vitamin D, essential for the bones of the body. A verandah is an open space, so it is thus suitable for relaxation, refreshment and rejuvenation in close contact with nature. But the verandah is generally preferred to be covered or closed, if it is built in the south or west side of the house. Vastu shastra highlights that north, north-east and eastern directions are positive directions, while south and south-west are directions enhancing the negativity of the house. Also, the west and south sides tend to get too heated up since the sun is in the south and west at midday and in the afternoon. It should also be noted that if a verandah is constructed in the south direction then one is essential in north and if a verandah is constructed in the west direction then one is essential in east direction.
Verandah Shape
The corners of the verandah should not be cut or rounded. This is advised because if the corners of the verandah are curved and one pushes back the chair to sit down, he might miscalculate and end up falling off the Verandah. The ends of the sides of the verandah should be sharp and proper neatness should be maintained. According to vastu, square, rectangular or triangular shaped verandahs are generally preferred in the house.
Roof of the Verandah
While constructing the roof it should be kept in mind that it should be at a lesser height than the roof of the main building. Given verandah is a small space so it will look proportional only if the roof is a bit lower than the rest of the building. The slant or the slope of the roof should be towards the north-eastern direction. If north-eastern direction is not possible due to design limitations, then north or east is the next option. The roof should not be built of tin or asbestos as tin or asbestos roof absorbs and traps heat within a space, making it extremely hot. Also, such roof will produce a lot of noise during the rainy season. Therefore, the roof should be cemented. The sunlight can directly enter the house if there are ventilators above the verandah roof.
Windows in the Verandah
Maximum number of windows of the verandah should have opening into the rest of the house. The windows should be kept open for maximum period of time because it would allow the free passage of fresh air which would make the area fresh. Eastern wall of the verandah should be used to dry the clothes.
Furniture Position in the Verandah
Furniture decorates the verandah and can make it a better resting place. South-west portion of the verandah is advised by vastu shastra for heavy furniture and seating. The east-west line is preferred for the swing as the person would be facing the north or south direction and would therefore not be obstructed by the sun rays. Flower pots in the verandah should be small in size because if they grow too tall or grow up a pillar, they will obstruct the light into the verandah. Flower pots with creepers in the verandah should be avoided. Light plants and flowers can be placed in the north-east portion. This is because plants need sunlight to thrive where there is constant morning sunlight. A shoe rack can be built in the north-west portion. Any switch or electric meter must be placed in the south eastern side of the verandah.
Colour of the Verandah
Vastu shastra suggests that the verandah should be painted with light colors like green, lemon yellow or white.
Floor of the Verandah
The height of the floor should be lower than other rooms of the house.
If these guidelines, laid down by the vastu shastra are followed, then it is believed to bring compatibility between man, nature and the constructed positive environment.
Garden
Garden should be located in the West or North of the plot. Garden should never be made in South-East or South-West. Trees which have very deep roots can be harmful for the house. If trees need to be grown, fruity trees should be preferred.
Roof
The roof of the house should have a slope towards North-East making sure that the rainwater should flow to the North, East or North-East.
Tube Well
Tube well, hand pump, etc. should be located in North-East. No other direction is considered auspicious for these.
Entering a New House as per Vastu Shastra
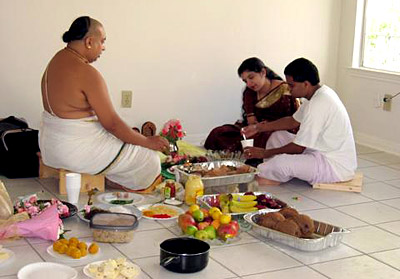 There are several guidelines for Entering a New House as per Vastu Shastra. Vastu is an ancient science of architecture and design. A person`s home is his abode of warmth, love and relaxation. The principles of Vastu help in attaining peace, happiness, success, prosperity and overall development. The ritual of Griha Pravesh should be performed before entering a new house along with another ceremony known as Vaastu Shanti. It is also suggested that Navagraha Puja, Ganesha Puja and Puja for the Vastu Purusha should also be performed. The principles for Entering a New House as per Vastu Shastra is mentioned below-
There are several guidelines for Entering a New House as per Vastu Shastra. Vastu is an ancient science of architecture and design. A person`s home is his abode of warmth, love and relaxation. The principles of Vastu help in attaining peace, happiness, success, prosperity and overall development. The ritual of Griha Pravesh should be performed before entering a new house along with another ceremony known as Vaastu Shanti. It is also suggested that Navagraha Puja, Ganesha Puja and Puja for the Vastu Purusha should also be performed. The principles for Entering a New House as per Vastu Shastra is mentioned below-
* The house warming ceremony or the Griha Pravesh should be performed whenever a new building is built.
* When the sun is moving northwards from the tropic of Capricorn, it is the best time for entering into a new house. Normally, this period is from June 21 to December 20, and known as Uttarayan. In the Uttaryan, when the sun moves from east to west, it goes from the north direction. In the northward movement of the sun, the auspicious sunrays are available in a large measure in the east and the north direction.
* When the sun is in the Uttara, Magha, Pushya, Ashwini, Revati and Swati constellations in the months of Vaishakh, Shravan or Margashirsh at an auspicious moment, the propitiation ceremony should be preformed and then on the auspicious day the Grihapravesh entry in to new house should take place.
* Ganesh Puja, Navagraha Shanti, which means worship of the nine planets, and the worship of Vastu Pratima that is the image of the building deity, should be performed.
* The image of Vastu Purush, silver cobra, copper wire, pearls and corals etc. should be taken in a small earthen pot and some moss should be put on it. The faces of the Vastudevta and the Cobra should be in the east. This pot should be buried in the main southeast corner of the building. It is necessary that the mouth of the pot be covered with a lid.
* At the time of Vastushanti Balibhog, Food, Rice, Curd, Flour Lamps etc. should be given. This Balibhog or offering should be kept at a place where four roads meet. Then without looking back someone should enter the building after properly washing the hands and feet.
* The owner of the house should take at least one round of the building after Vastupujan. Female members of the family should take one round of the plot with water pots on their heads or shoulders. They should drop sweet smelling flowers while taking this round.
* While entering a new house, first of all the people should bow heads to Lord Ganesha and the Vastudevta. After that, the threshold should be worshipped. The head of the family, along with his wife, should enter the house and go to the room on the northeast side. First of all, a pitcher of water or a vessel filled with water should be kept in the north-east corner; wheat and other grains should then be kept in the north-west corner, salt in the south-east corner and in the south-west corner a knife, dagger or a stone should be kept. After doing this all other articles should be brought in the house one after the other.
If some owner or builder has built row houses, flats, colony or a commercial complex in that case the person should perform the stipulated rituals and ceremonies in one of the flats, shops or houses and then sell it or give on rental basis.
