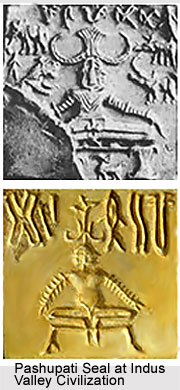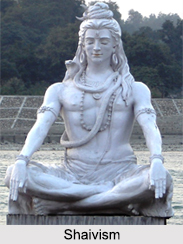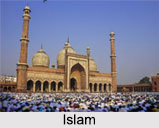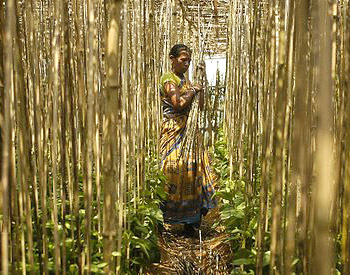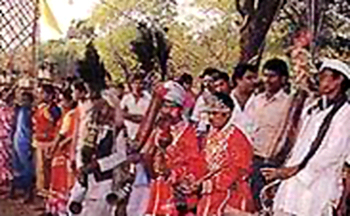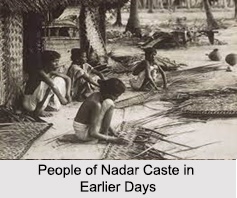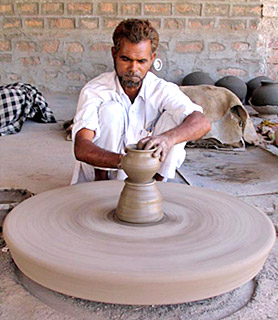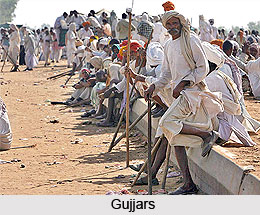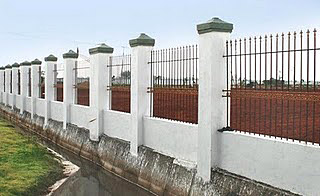 According to Vastu Shastra the first structure that must come up during the construction of a house is the compound wall. This is the structure that will guard the house. The ancient science, hence, has laid down several rules for its construction.
According to Vastu Shastra the first structure that must come up during the construction of a house is the compound wall. This is the structure that will guard the house. The ancient science, hence, has laid down several rules for its construction.
These are as follows:-
•The first step to build the compound wall is that the boundary of the plot should be demarcated before digging begins for constructing this structure. If it has an extended south-east or south-west corner the plot should be made square or rectangular by deleting the extended portion. These two types of plots are considered most suitable for buildings in Vastu Shastra.
•It is advisable that the digging begins on Monday, Wednesday, Thursday or Friday. Inauspicious periods of unfavorable constellations like Bharani, Krutika, Magha, Ashleha, Vishakha and others should definitely be avoided.
•Pratipada, Panchami, Shashthi, Dashmi, Ekadashi and Poornima are auspicious moments to commence the work.
•Vishti is very inauspicious; therefore, no digging or construction should be done on this day.
•Vastu Shastra advises that while digging the compound wall, work should be start from the south-east direction and move on to the south-west direction.
•The compound wall can only prove beneficial if its height is more than 3 or 4 feet. The digging for compound wall should be done till the surface is quite hard.
•The construction of the compound wall should start from the south-west direction to the south-east direction.
•First of all the construction of the entire compound wall should be brought to the ground level. This helps in finding the water level.
•The walls on the southern side and the western side should be thick and taller than those on the northern side or the eastern side.
•It is not proper to have cracks on its southern and western sides.
•The construction of the compound wall in the south-east corner and the south-west corner should have an angle of 90°
•The wall on the north and the east sides should be at least 21" shorter in height than that on the south and the west side. If this is not possible then a difference of at least three inches must be maintained.
•The north and the east walls can be raised upto 1 to 2 feet and then a grill or fence can be arranged for. This proves very useful for the owner.
•The north and east side of the compound wall can be useful if it is thinner. It can be made up of bricks and then decorated further.
•While designing the north and the east compound walls it is better to avoid cross signs, for instance, a slanted Swastika.
•It is good if windows are kept to the walls on the north-east and the north sides for the free passage of air and light. However, there should not be any windows to the compound wall on the south and the west sides.
•It is useful to have the wall in the south-west corner taller then the rest.
