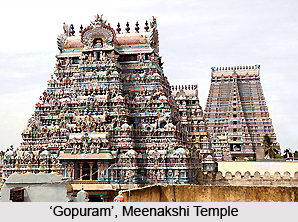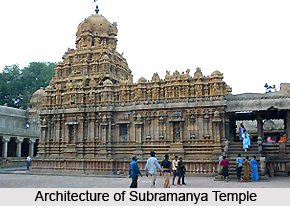 Architecture under the Nayaka Dynasty is mostly of Dravidian style and form. The major architectures which evolved under the rulers of the Nayak Dynasty who were established with their capital at Madurai in the 17th century are the shrine at Tiruvannamalai and the Great Temple at Madurai. Other significant architectural wonders included that of the Temple at Rameswaram (famous for its long corridors), Meenakshi Temple at Madurai and the Subramanya Temple at Thanjavur District. The architecture of the buildings are distinguished by the expansion of the temple precinct which is due to corresponding enlargement of Hindu ritual with specific reference to the spiritual and temporal aspects of the deity.
Architecture under the Nayaka Dynasty is mostly of Dravidian style and form. The major architectures which evolved under the rulers of the Nayak Dynasty who were established with their capital at Madurai in the 17th century are the shrine at Tiruvannamalai and the Great Temple at Madurai. Other significant architectural wonders included that of the Temple at Rameswaram (famous for its long corridors), Meenakshi Temple at Madurai and the Subramanya Temple at Thanjavur District. The architecture of the buildings are distinguished by the expansion of the temple precinct which is due to corresponding enlargement of Hindu ritual with specific reference to the spiritual and temporal aspects of the deity.
Architecture of Meenakshi Amman Temple
The Meenakshi Temple, Madurai is acclaimed due to the presence of its high and ornamental `gopuras`, thousand-pillared `mandapam` and the `Thanga Thammai kulam` is also quite famous. A series of quadrangular enclosures are present inside the temple which is surrounded by tall masonry walls. It is amongst the scanty number of temples present in Tamil Nadu. Meenakshi Temple possesses ten gopurams of which the tallest one measures 170 feet in height and it is said to have been erected during 1559. The eastern gopuram is the most ancient one which was created during the period between 1216 and 1238.
 Architecture of Ranganathaswamy Temple
Architecture of Ranganathaswamy Temple
Srirangam`s Ranganatha Temple is famous for its vast number of temple enclosures, while Rameswaram Temple is well-known for its beautiful, long corridors. The temple is protected by seven concentric walls known as `prakarams`. 21 Gopurams exist in the temple, which also contains 50 shrines, 39 pavilions and water bodies.
Temple Architecture under Nayak Dynasty
Temple architecture under the Nayaks is quite detailed and elaborate. The immense courtyards surrounding the central shrine of these temples were designed to accommodate the crowds who would gather to see the processions, when the Gods, like temporal rulers, would be taken from their shrines and displayed to the multitude. The temple grounds are now surrounded by a high boundary wall with enormous portals surmounted by towers located at the principal points. These structures can best be described as rectangular towers, concave in profile and surmounted by hull-shaped roofs of the `vesara` type. The towers in their immense scale completely dwarf the central shrine within the temple area. These immense structures are covered from top to bottom with a vast number of heavily stuccoed images of the Hindu pantheon.
Within the outer walls of the temple compounds there is the central shrine through a network of covered courts and colonnades. The whole idea of this huge complex is to rouse the emotions of the devotee. In the architecture under the Nayak dynasty at Madurai the `mandapas` of the early Dravidian style have been expanded to vast pillared halls. Indeed, the number of individual columns at this famous shrine is more than two thousand. A new element is a tank or basin for ritual ablution surrounded by a columned cloister. For all the innovation of its massive but unsystematic plan, the architecture of Madurai, under the Nayak dynasty represented only an exaggeration of already established forms in every detail of its structure, rather than a new development. The `maha mandapas`, `vimana` with `Ratha` belonging to the Subramanya Temple in the premises of Brihadeeswarar Temple at Thanjavur are also very attractive.



















