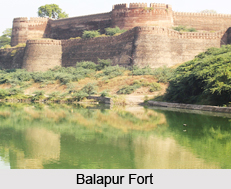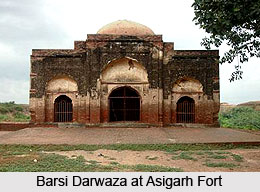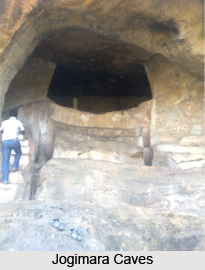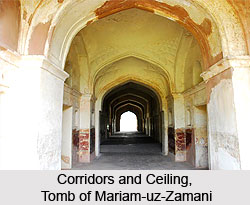 The tomb of Mariam-uz-Zamani was built by her son Jahangir in between 1623 and 1627 AD. Her tomb was only a kilometre away from her deceased husband, Emperor Akbar"s. The architecture of the tomb is a unique combination of Islamic and Hindu style, which had gained popularity during the rule of Akbar and Jahangir.
The tomb of Mariam-uz-Zamani was built by her son Jahangir in between 1623 and 1627 AD. Her tomb was only a kilometre away from her deceased husband, Emperor Akbar"s. The architecture of the tomb is a unique combination of Islamic and Hindu style, which had gained popularity during the rule of Akbar and Jahangir.
Initially, under the rule of Sikander Lodi, the structure used to be an open baradari, commonly known as a pleasure pavilion and was built in 1495 AD. The Mughals adopted the design and transformed the baradari into a tomb in the year 1623 AD. The tomb was created by making a crypt below the central apartment and the entire structure was remodelled substantially. The ground floor of the mausoleum has 40 rooms which were constructed during the time of Sikander Lodi. The rooms have the faded traces of paintings from the bygone eras.
The mausoleum houses 3 tombstones; the one in the underground mortuary chamber is the grave of Mariam-uz-Zamani. Her tomb lies in the centre of the ground floor. The other tombstone is a cenotaph on the terrace and the last one is a cenotaph, which is existent over the grave. A lush green Mughal garden adds to the unique appeal of the tomb which is divided into 9 sections by 2 corridors running alongside east-west and north-south direction. The 9 different sections can be further subdivided into smaller chambers. There are 4 small square-shaped chambers that exist at the corners; the largest chambers are at the central portion and the 4 oblong chambers are in the middle of 4 sides. Gigantic pilasters support the broad arches and vaulted ceilings of the tomb which is composed of mortar and brick. The finishing dome has been made of stucco.
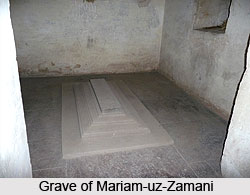 The Mughals used red sandstone panels, a chhajja and duchhati, commonly known as mezzanine floors in the exterior of the building. The decorative floral patterns on the panels tell us a lot about the splendour of the tomb. An arch is present in the centre and it is established inside a rectangular frame which projects outwards. A wing is there on each side of the facade which consists of a series of double arches and three arches. Chajjas serve the purpose of protecting the wings and one can approach the duchhatti through staircases. The piers between these arches have geometrical floral designs.
The Mughals used red sandstone panels, a chhajja and duchhati, commonly known as mezzanine floors in the exterior of the building. The decorative floral patterns on the panels tell us a lot about the splendour of the tomb. An arch is present in the centre and it is established inside a rectangular frame which projects outwards. A wing is there on each side of the facade which consists of a series of double arches and three arches. Chajjas serve the purpose of protecting the wings and one can approach the duchhatti through staircases. The piers between these arches have geometrical floral designs.
The tomb also has 4 massive octagonal chhatris and oblong chhaparkhats on its four corners. The chhatris have beautifully carved columns with hexagonal bases and are made out of red sandstone with a white dome and stands on a square platform. An inverted lotus or padma kosha crowns the domes of the chhatris. The internal lintels are supported by brackets and 40 brackets exist in a singular chhatri. The stone brackets occupy the spaces just below the chajja, while beautifully carved friezes are above it. There are 8 pillars that support each rectangular chhaparkhat which possesses a similar series of brackets. The chhaparkhats and chhatris are some of the grandest architectural features of the tomb. Even if the domes are absent, it has definitely not altered the beautiful appearance of the tomb of Mariam-uz-Zamani. The tomb is said to be a significant milestone in the sphere of Mughal tombs which are devoid of a dome.
Visiting Information on the Tomb of Mariam-uz-Zamani
The nearest airport to the site is the Agra Airport which is at a distance of almost 15 km. The Agra railway station is also at a fair distance of 13 km from the tomb of Mariam-uz-Zamani.


