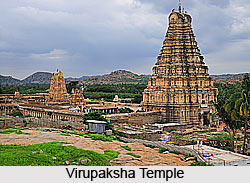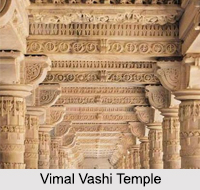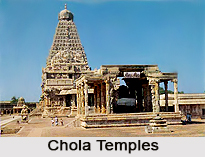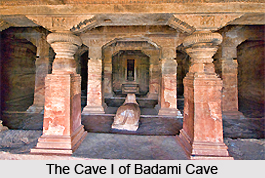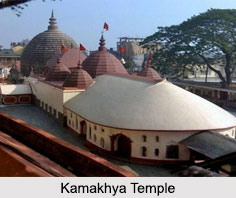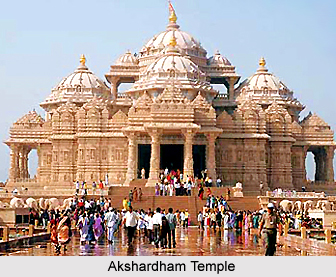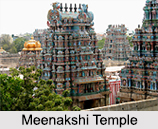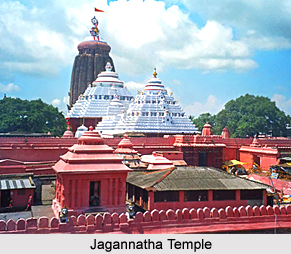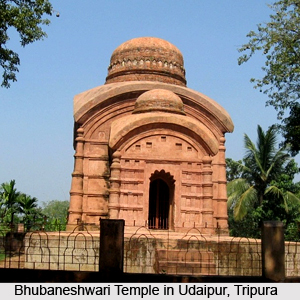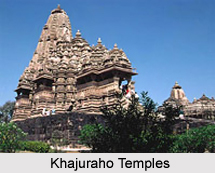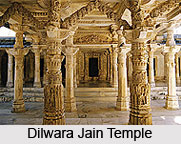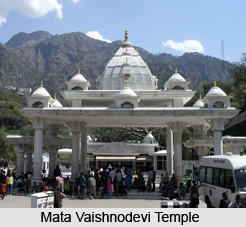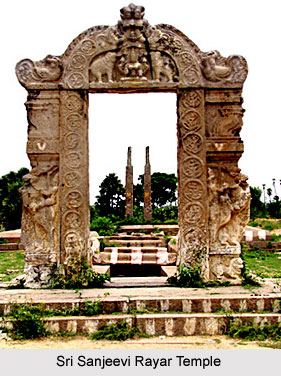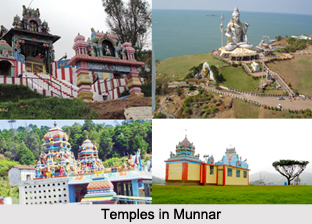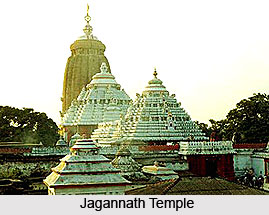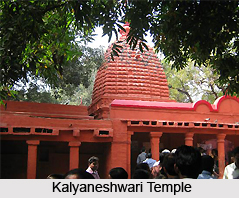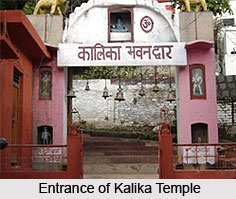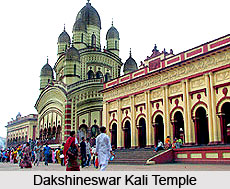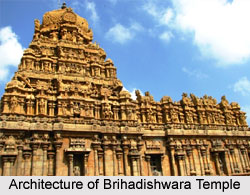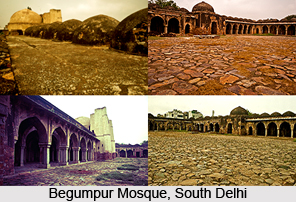 Begampur Mosque is located in South Delhi and bears a similar appearance to the Jama Masjid of Delhi while its architectural designs resemble those of the Khirki Mosque which is based near it. However, the date of its construction is debatable, as there exists a slight confusion as to whether the mosque was established during the reign of Muhammad Bin Tughlaq or the rule of Firoz Shah Tughlaq, his son and successor. Certain historical evidences have indicated that the Begumpur Mosque was built during the regime of Firoz Shah Tughlaq, particularly by Juna Shah, his prime minister who had also erected other mosques engraved with very similar architectural motifs as those found in Begumpur Mosque. Apart from this fact, the traveller Ibn Battuta who paid visit to the court of Muhammad-bin-Tughlaq also has not recorded the establishment of this mosque till 1341 AD, and in 1351 AD the emperor had died. Therefore it is obvious it was not erected during his reign.
Begampur Mosque is located in South Delhi and bears a similar appearance to the Jama Masjid of Delhi while its architectural designs resemble those of the Khirki Mosque which is based near it. However, the date of its construction is debatable, as there exists a slight confusion as to whether the mosque was established during the reign of Muhammad Bin Tughlaq or the rule of Firoz Shah Tughlaq, his son and successor. Certain historical evidences have indicated that the Begumpur Mosque was built during the regime of Firoz Shah Tughlaq, particularly by Juna Shah, his prime minister who had also erected other mosques engraved with very similar architectural motifs as those found in Begumpur Mosque. Apart from this fact, the traveller Ibn Battuta who paid visit to the court of Muhammad-bin-Tughlaq also has not recorded the establishment of this mosque till 1341 AD, and in 1351 AD the emperor had died. Therefore it is obvious it was not erected during his reign.
Architecture of Begumpur Mosque
The courtyard of Begumpur Mosque is quite spacious and its total area measures about 1000 square metres, which makes it the largest courtyard only after that of the Jama Masjid in Old Delhi. A gigantic dome envelops the main entrance gateway which is located on the eastern portion of the mosque. The architecture of Begumpur Mosque has been beautified with attractive characteristics of Timurid architecture which were prevalent in numerable buildings of Central Asia, manifested through its geometrical layout. One will be able to access the tiny structure of the mosque through a small pathway on its eastern end and it is said that it is a mosque made for the womenfolk. Currently visitors will not be capable of approaching this tiny mosque as its stairs are blocked by encroachments. The terraces of Begumpur Mosque contain a similar mathematical symmetry as that found in Khirki Masjid.
Eight domes are present in the `verandahs` existent in the southern and northern parts of the Begumpur Mosque and the verandahs located in the western and eastern parts of the mosque are equipped with seven domes each. One can enjoy picturesque views of Bijay Mandal towards its west and the view of the city from these verandahs. The `mihrab` or niche of the mosque bears a simple design.
The Archaeological Survey of India or ASI have been continuing its efforts to preserve the monument but at present the massive encroachments of beggars, drunkards and others challenge aesthetic value of Begumpur Mosque.

