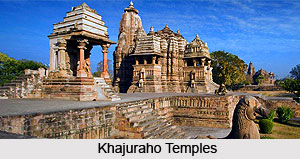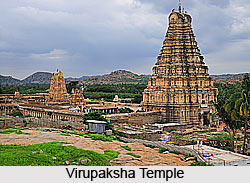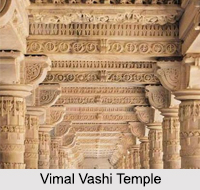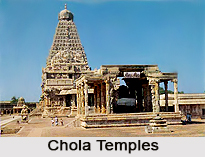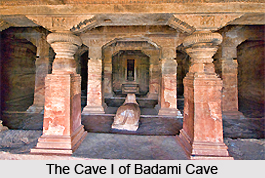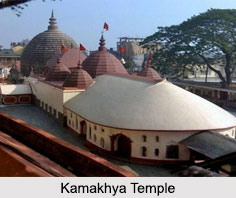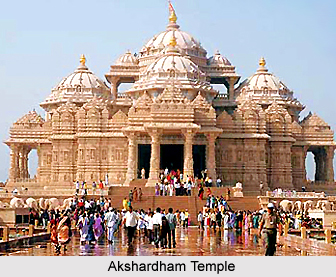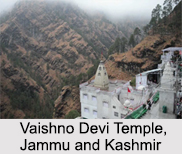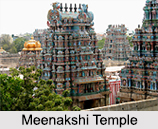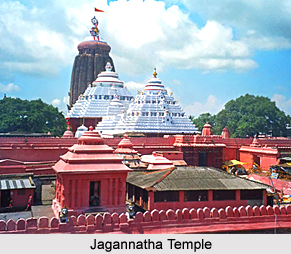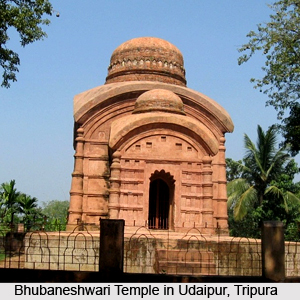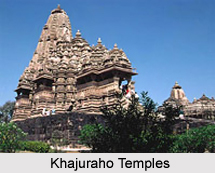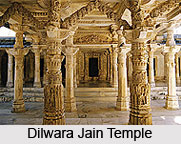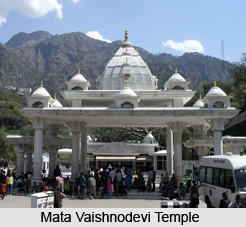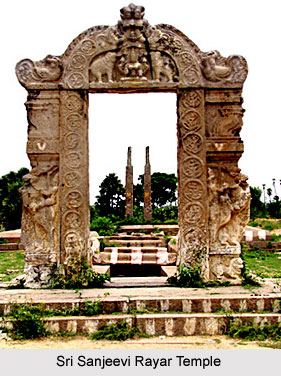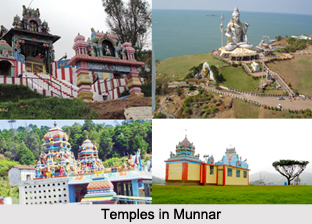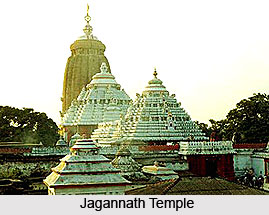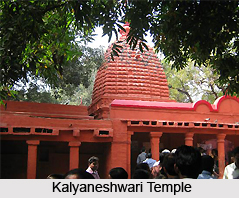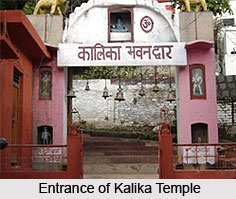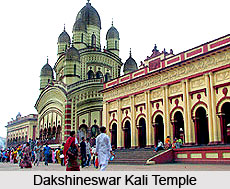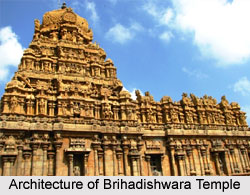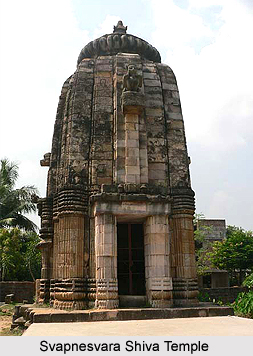 Svapnesvara Shiva temple, an ancient pilgrimage destination dedicated to Lord Shiva, is situated in Gourinagar, Old Town in Bhubaneshwar in the Indian state of Orissa. The temple is situated at a distance of almost 200 metres on the northeast side of Purvesvara Shiva temple. The temple facing the eastern side comprises of a garbhagriha measuring almost 2 square metres. This Shaivaite temple is enclosed by private residential buildings on its southern and western side at a distance of almost 3 metres while the eastern side leads up to a road.
Svapnesvara Shiva temple, an ancient pilgrimage destination dedicated to Lord Shiva, is situated in Gourinagar, Old Town in Bhubaneshwar in the Indian state of Orissa. The temple is situated at a distance of almost 200 metres on the northeast side of Purvesvara Shiva temple. The temple facing the eastern side comprises of a garbhagriha measuring almost 2 square metres. This Shaivaite temple is enclosed by private residential buildings on its southern and western side at a distance of almost 3 metres while the eastern side leads up to a road.
Architecture of Svapnesvara Shiva Temple
Svapnesvara Shiva temple corroborates to the Kalingan architectural style that prospered in the ancient Kalinga region, presently, the eastern Orissa and northern Andhra Pradesh. The distinctive features of this primeval style are the presence of Rekha Deula, Pidha Deula and Khakhara Deula. Svapnesvara Shiva temple has been chiefly built of light grey sand stone and affirms to the dry masonry construction technique. The temple, built over a towering pista, has with three mouldings that is 0.92 m in height and measures 50.80 m in length x 5.75 m in width. Pancharatha in plan, the shrine comprises of a square vimana with its frontal porch on the eastern side. The vimana is almost 4.65 square metres while the porch is 0.15 m width. Bada, gandi and mastaka define the usual feature of the temple that is rekha order on elevation. From pabhaga to mastaka it measures 10 metres. The bada marked by threefold division of trianga bada, measures 2.85 m in height. The Pabhaga of the temple measuring 0.70 m comprises of five mouldings. The jangha kept plin and simple measures 1.65 m and the baranda adorned with five moulding measures 0.50 m in height. The gandi, measuring 5.10 m, is devoid of any embellishment excluding its base that has been ornamented with chaitya designs.
The raha paga of the jangha constructed on three directions, north, west and south are discernible by the existence of parsvadevata niches that measure 0.75 m in height x 0.45 m in width and 0.29 m in depth. During a renovation work the doorjambs devoid of any ornamentation have been recently added. The lintel of the temple is also a renovated one.
Svapnesvara Shiva temple, abounded by architectural wealth, catches the fancy of the hordes of tourists visiting this religious destination that espouse the age old concept of Shaivism.
