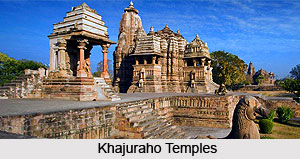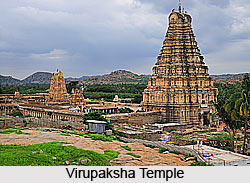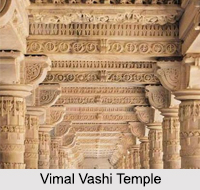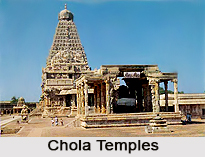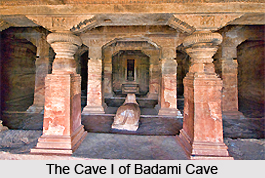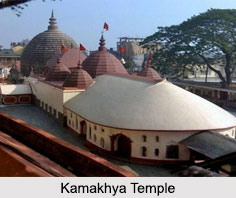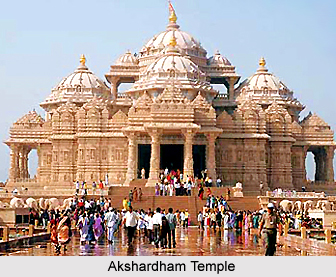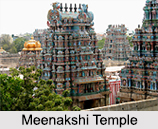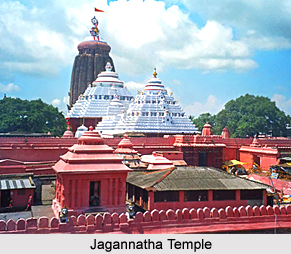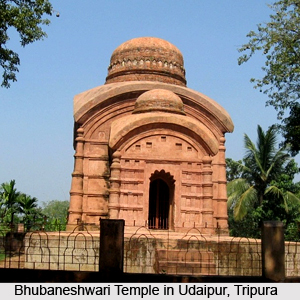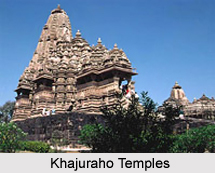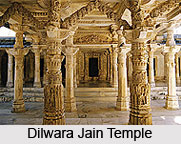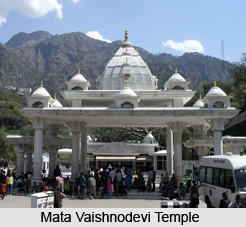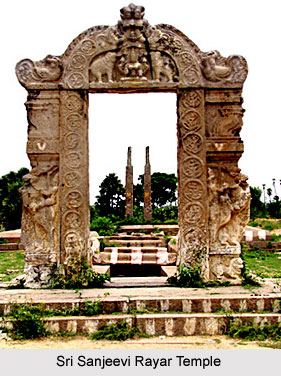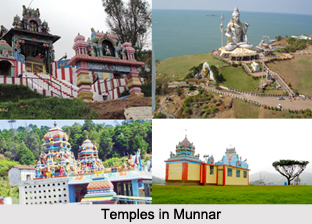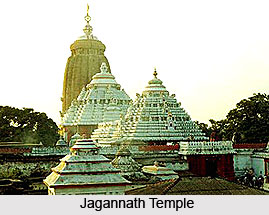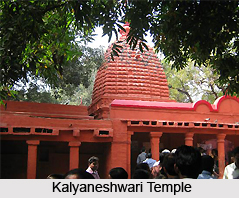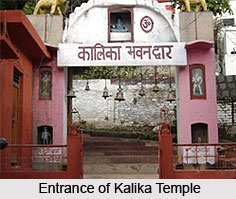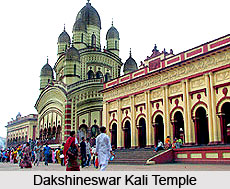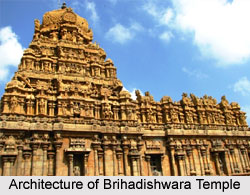Devasabha Temple, a deserted shine dating back to several years, is ideally located within the Kharakhia Vaidyanath temple complex in the Old Town area of Bhubaneshwar in Orissa. The temple, facing the eastern direction, is whispered to be a congregation of all gods and goddess. It is thus, named as Devasabha.
Architecture of Devasabha Temple
The 14th century marked the establishment of the Devasabha Temple, a religious edifice that withstood the test of time. The temple, remarkable for its myriad features and detailed planning, confirms strictly to the Rekha deul topology. The elaborate sculptural and architectural work of this pilgrimage centre bear testimony to the skills and creativity that abounded the ancient artisans and sculptors of India. Located in the southwest corner of Kharakhia Vaidyanatha, the temple, facing the eastern side, is almost 5 metres away from the southern and western compound wall. Presently, it stands on a low and square platform that measures 5.50 square metres and is 0.60 metres in height. The cella of the temple is devoid of any idol.
Devasabha Temple is adorned with a square sanctum that measures 4 metres. Its frontal porch measures 0.90 metres. The shrine pancharatha in plan is marked by a central raha that is flanked by a pair of anuratha and kanika pagas. The vimana, on elevation, is of the Rekha order measuring 5.73 metres in height from pabhaga to mastaka. The bada, gandi and mastaka define the temple from the bottom to the top. The Bada, having fivefold division, also encompasses a panchanga bada measuring 2.43 metres in height. The base of the pabhaga is characterized by four mouldings of khura, kumbha, pata and basanta. The tala jangha measures 0.58 metres while the upara jangha measures 0.50 metres. It lays detached by a three moulded bandhana measuring 0.25 metres in height. The baranda has been outstandingly embellished with five mouldings measuring 0.57 metres. The gandi and mastaka of the temple measures 2.25 metres and 1.05 metres in height but is devoid of any sculptural ornamentation.
The beauty of the shrine, titled by the profusion of architectural work, marks the grandeur of the temple. The ornamental features carved on the walls and doorjamb of the shrine augments the look of this religious edifice. The talajangha of raha pagas are created with parsvadevata niches on its three sides, i.e., on the west, north and south that measure 0.76 metres in height x 0.55 metres in width x 0.20 metres in depth. The doorjamb, decked with two plain vertical bands measures 1.79 metres in height and 1.20 metres in width. The doorjamb on the right side is however, partially broken.
The magniloquent style of the temple and its detailed construction techniques has attracted the attention of several tourists who frequent the shrine from various places.
