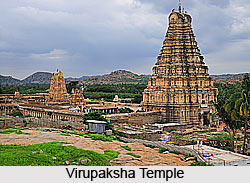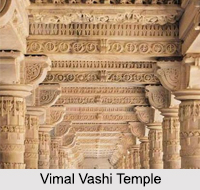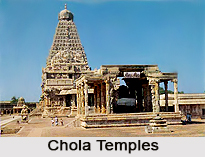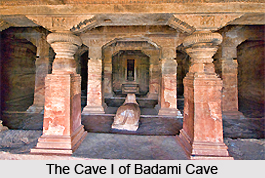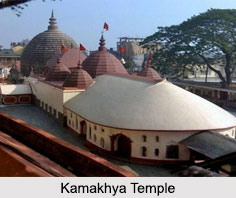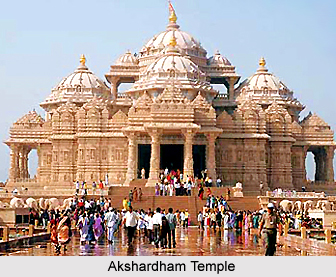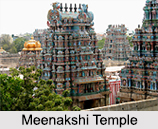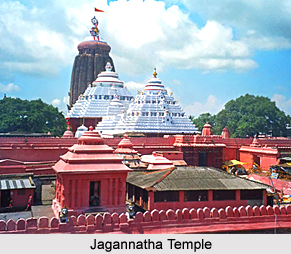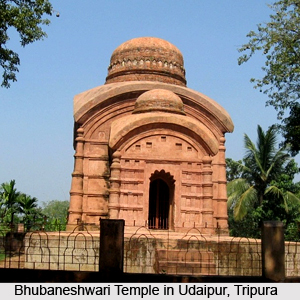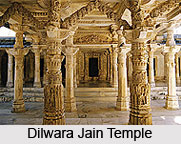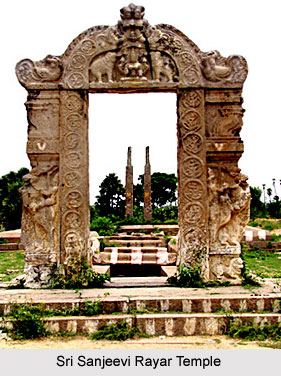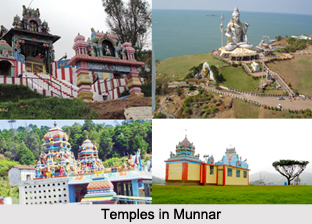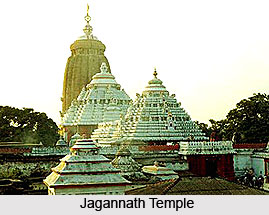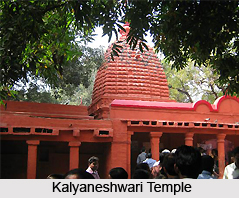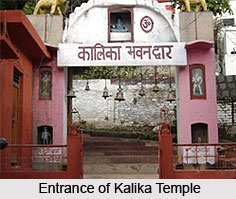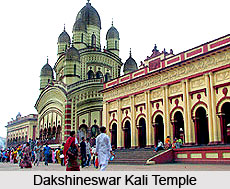Shaikhon ki Masjid is an ancient building constructed in Rajasthan during the Muslim rule in India. It is located on the southern side of the town in Shaikhon ka Mahalla, south of Ek Minar ki Masjid.
Architecture of Shaikhon ki Masjid
Shaikhon ki Masjid has a small prayer hall measuring 4.5 x 7 metres wide. It opens into the courtyard on the eastern side. The walls of the mosque have been constructed with large blocks of stone. These have been equally cut and laid down with mortar. An inscription has been engraved on top of a single mihrab. However, a layer of whitewash has made it illegible. It is for this reason that the mosque has not been able to attract the attention of epigraphists but the pattern of the script states that the inscription dates back to the 15th or 16th century.
Shaikhon ki Masjid was earlier a trabeate building. During a restoration work the roof of the building was renovated with modern materials. Two columns of the mosque that support the centre of the roof of the prayer hall had been removed. The pilasters at the back of the wall had been expanded to form rectangular piers. The columns of the external part of the prayer hall had also been extended. Nearly all qibla walls and its single mihrab have been decorated with arched recess and are all rectangular in shape. They are projected in the wall behind. The ogee arch is adorned with rosettes in the spandrels. A small niche is present at either side of the mihrab built for keeping oil lamps. The mirab is embellished with an arch. A bigger niche like the former one was present in the northern and southern bays of the qibla wall. Four rectangular niches are also visible on the site wall of the prayer hall. Two of them at located on the southern side and two on the northern side. The minar has three stone steps and has been built in a modern style. The steps are on the northern side of the mihrab.
The renovation and restoration work carried out in Shaikhon ki Masjid has modified the look of mosque but still the original layout is present. The four centered arches of the mihrab as well as the other niches bear resemblance to those in the Suri and Mughal building of Nagaur. These at times suggest that the mosque had been built in the 16th century rather than in the 15th century.

