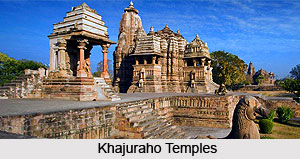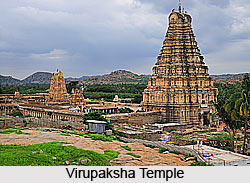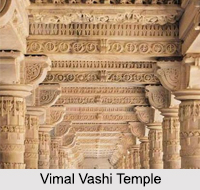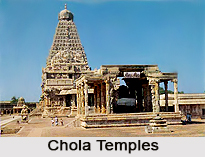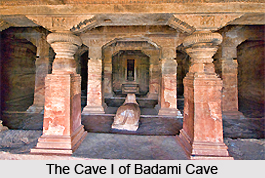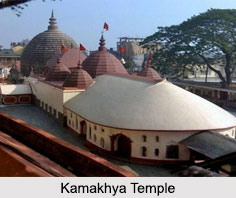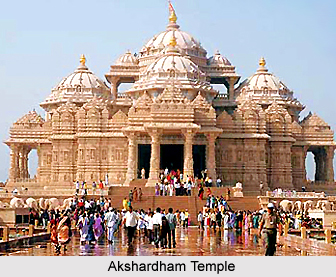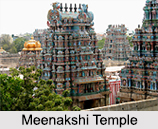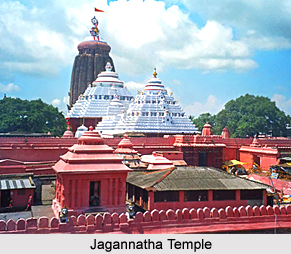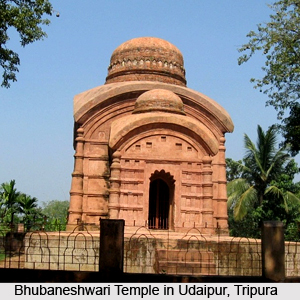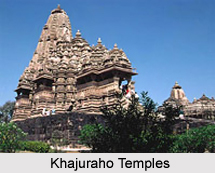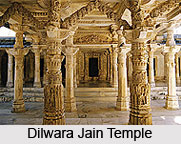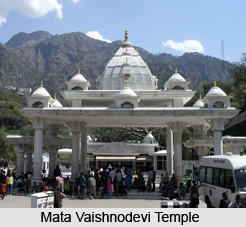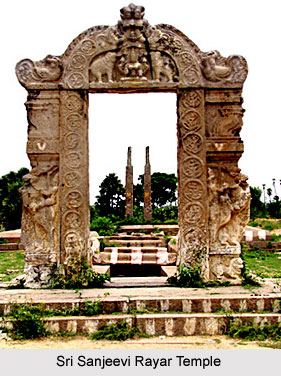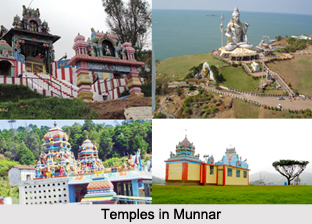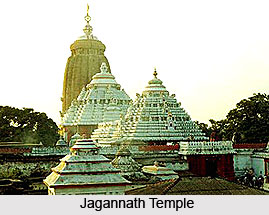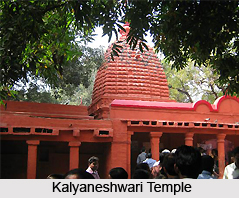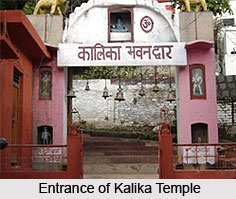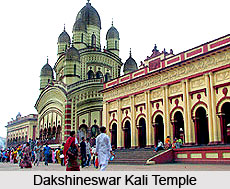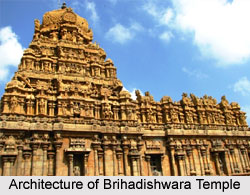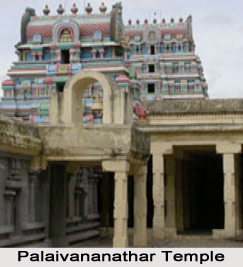 Palaivananathar Temple, an ancient Hindu temple depicting the rich architectural elements of yesteryears, is located in the Papanasam in the Indian state of Tamil Nadu. Papanasam meaning destruction of sins is a panchayat town located in Thanjavur district. It is almost 25 kms away from Tanjore and 15 kms away from Kumbakonam. The village is the confluence point of three rivers, Kaveri, Thirumalairajan and Kudamurutti. The presiding deity of the Palaivananathar temple located in this village is Lord Shiva. This holy pilgrimage centre is regarded as a Paadal Petra Sthalam and is relegated as the 19th shrine in the sequence of Thevara Stalams of the Chola kingdom situated on the southern direction of Kaveri River.
Palaivananathar Temple, an ancient Hindu temple depicting the rich architectural elements of yesteryears, is located in the Papanasam in the Indian state of Tamil Nadu. Papanasam meaning destruction of sins is a panchayat town located in Thanjavur district. It is almost 25 kms away from Tanjore and 15 kms away from Kumbakonam. The village is the confluence point of three rivers, Kaveri, Thirumalairajan and Kudamurutti. The presiding deity of the Palaivananathar temple located in this village is Lord Shiva. This holy pilgrimage centre is regarded as a Paadal Petra Sthalam and is relegated as the 19th shrine in the sequence of Thevara Stalams of the Chola kingdom situated on the southern direction of Kaveri River.
Architecture of Palaivananathar Temple
Palaivananathar Temple, built during the reign of the Chola Kingdom, is spread over an area of 3 acres of land. The temple has 2 prakarams i.e. outer courtyard and its entrance door is coroneted by a five tiered rajagopuram. Several ancient inscriptions of the Chola Dynasty and Vijayanagar Empire have been engraved on the walls of the temple. Lortd Shiva, the central deity of the temple is known as Paalaivananathar by the devotees. The temple also houses the idol of Goddess Thavalavennagaiammai. Generous contributions have been made during the period of Kulothunga Chola I and Kulothunga Chola III of the Chola Dynasty for the development and maintenance of the temple.
Palaivananathar Temple is also known for housing a world famous granary, a store house of paddy. The granary built by Nayaks in 1600 - 1634 is 36 feet in height and 86 feet in breadth. It has the capacity of 3,000 Kalam.
Presently, the temple is preserved and maintained by the State Archaeological Department.
This article is a stub. You can enrich by adding more information to it. Send your Write Up to content@indianetzone.com
