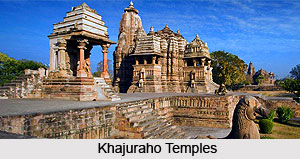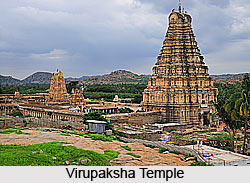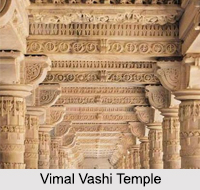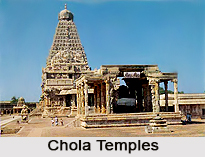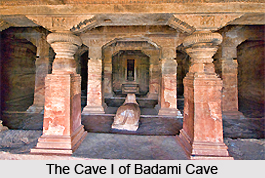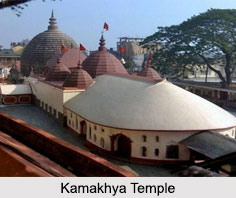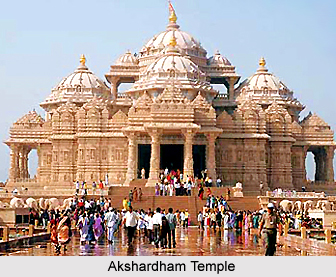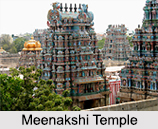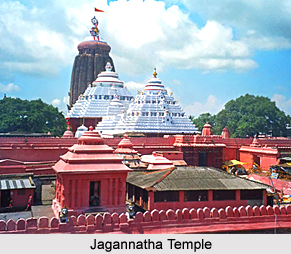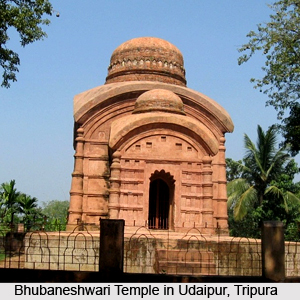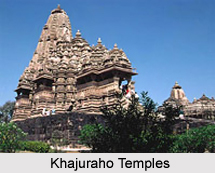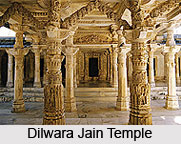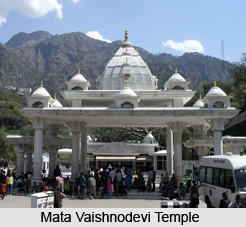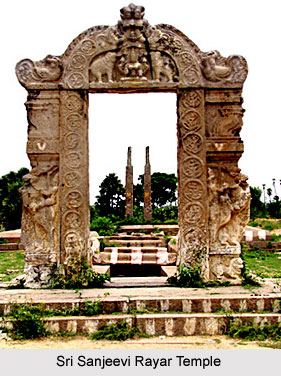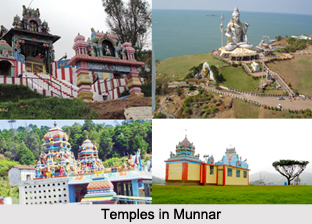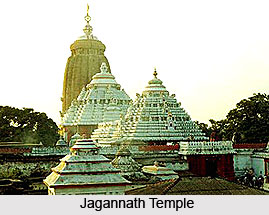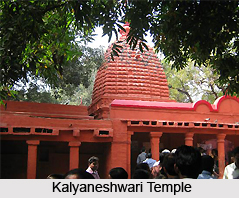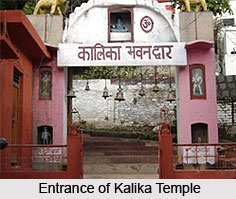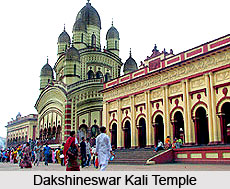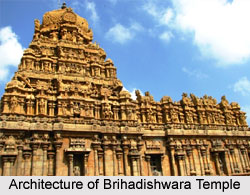Firuz Khan Masjid is an ancient building constructed during the Muslim period in Rajasthan. The mosque was built during the reign of the Khan-i-azam and Khaqan-i mu`azzam Firuz Khan, son of Salah Khan. According to the inscriptions found in the mosque it can be stated that it is probably the last building of the independent Khans in the town.
Architecture of Firuz Khan Masjid
Firuz Khan Masjid has been artistically designed and boasts about the creativity of the ancient craftsmen. The building has a small colonnaded prayer hall located on the southern side of the colonnade of the khanqah. There are five bays and two aisles that measures 9.80 x 4.00 metres. Except the central bay each of the bays is almost 1.67 metre wide. The central bay is wider than the other ones. The main hall of the building has been built with monolithic lintels that sustain flat roof slabs almost 15 cm. thick. The monolithic shafts adorning the columns are of 24 cm. They are square above the base. The column shafts have been divided into two parts, one is the lower square and the upper one is octagonal. It has circular capitals that sustain the brackets. The size and dimensions of the columns are not similar. The columns have been decorated beautifully that comprises of mouldings on the ante-capitals. The upper part of the square portion of the shafts has a foliage pattern as well as a triangle with concave sides designed at the base of the columns. The eave stones embellishing the eastern facade of the hall are partially original. However, majority of them have been replaced during restoration work. Earlier there were parapets above all the eave stones but none of them have survived. Recently during a restoration work a plain parapet had been constructed.
A single mirab set has been constructed in Firuz Khan Masjid in the centre of the main bay. The mosque also has a small mimbar of three steps on the north side. The stone mihrab of the building is real. It is square in design that the only part of the monument that has been beautifully decorated with carvings. The mirab remains projected outside the qibla wall. The jambs of the mihrab have been designed in small columns in different parts and have several mouldings. An ogee arch has been decorated above the jambs. It has been further adorned with spear head foliation. The reverse side panel of the mihrab has been kept flat. However, it has been beautified with a border that appears like an arch. Within it there are three smaller arches in the upper portion and an ogee arch with rosettes in the spandrels in its lower portion. In the midst of the panel a large rosette has been designed.
Firuz Khan Masjid has inscriptions carved above the mirab. It is the foundation inscription of the mosque that dates 12th Rajab 900/8 April 1495. It has been engraved in Persian language that states the mosque had been constructed during the period of Khan-i-azam and Khaqan-i mu`azzam Firuz Khan, son of Salah Khan. The inscription salso describes about the history of the town and mentions that the epigraph dates to the last years of the reign of Firuz Khan II.
