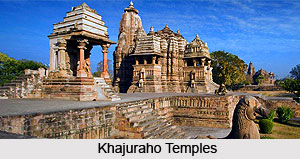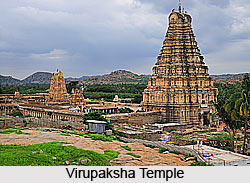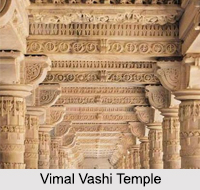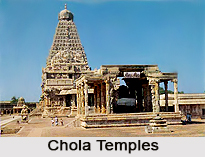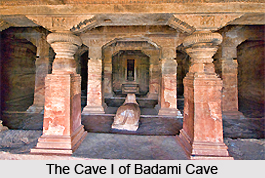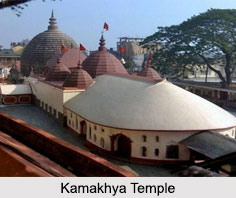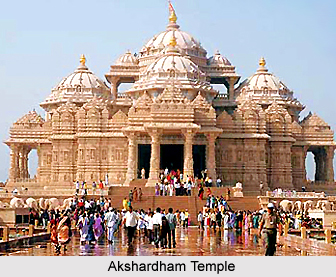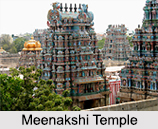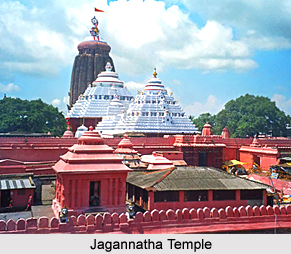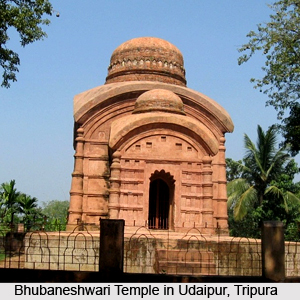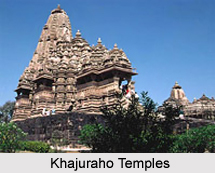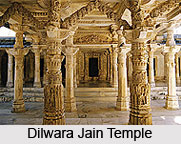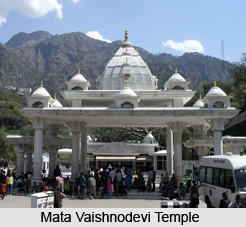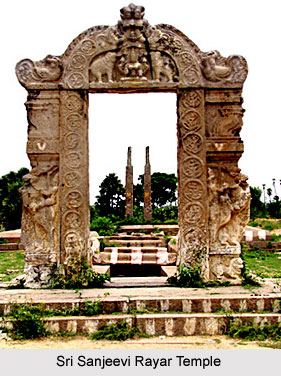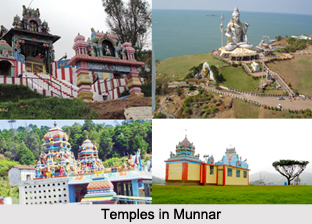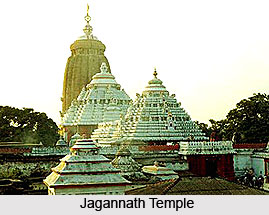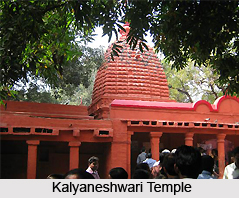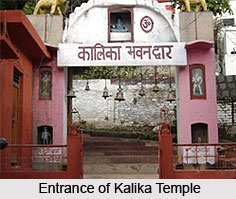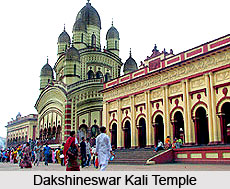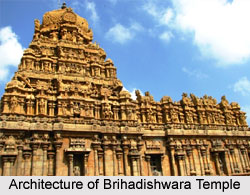Dugra Kuan ki Masjid located in Rajasthan was constructed during the Muslim rule in India. It is a beautifully constructed building that consists of a courtyard. It also has a prayer hall with five wide bays and two deep aisles. The prayer hall measures 50 x 4.60 metres and has a single mihrab that is semi octagonal in shape. It also has a window on all the corners. On the northern wall there are two windows and it is said that there were windows on the southern side also. These however, are now blocked.
Dugra Kuan ki Masjid has been constructed on the trabeate pattern. It is adorned with columns and stone lintels and has a flat roof constructed of huge slabs of stone. Arches have been carved in the midst of the columns and below the lintels. The arches that have been carved in front of the mosque are embellished with floral carvings on the spandrels. The rows of inner arches of the mihrab are four centred. The two side bays of the mosque had been earlier kept open but presently it has been blocked. The arches above it have pierced stone screens. Dugra Kuan ki Masjid has no inscriptions but the designs of the arches and the structure of the building suggests that it has been probably built during the Mughal period in the 17th century.
This article is a stub. You can enrich by adding more information to it. Send your Write Up to content@indianetzone.com
