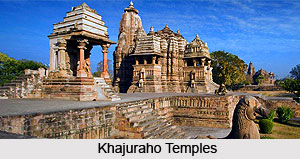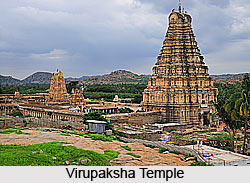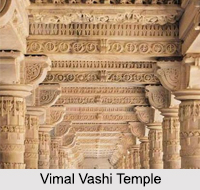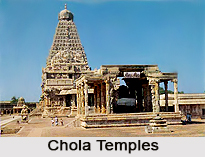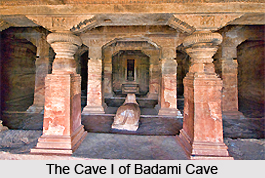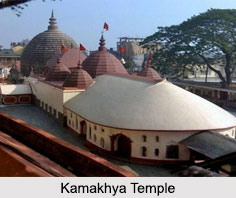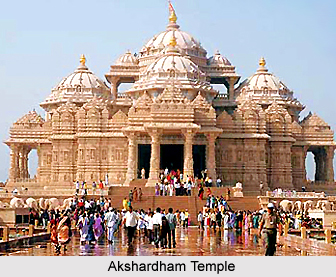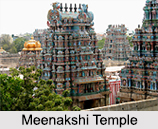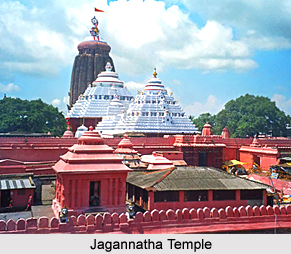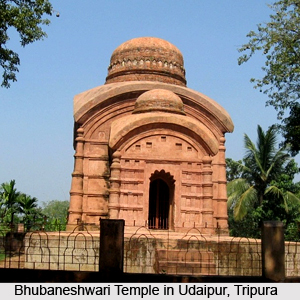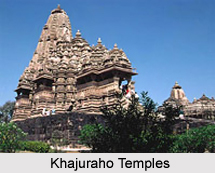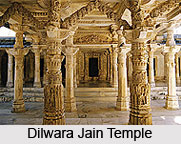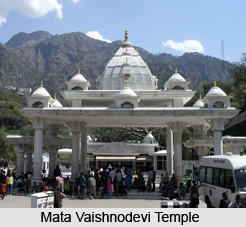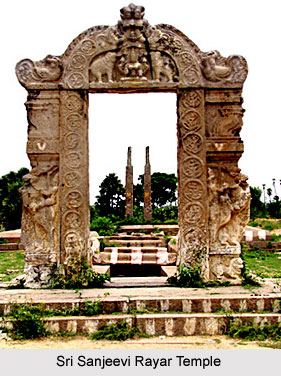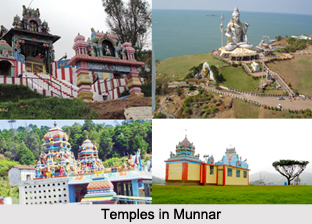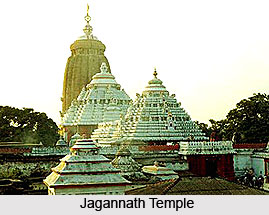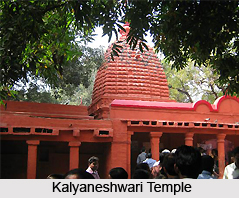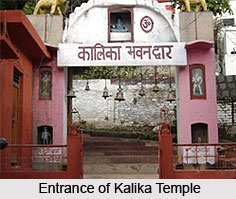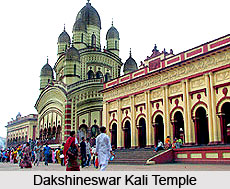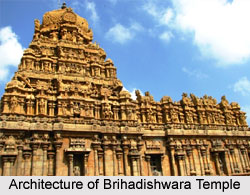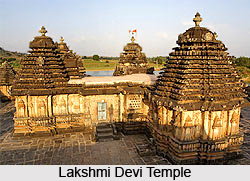 Lakshmi Devi temple was built in the year 1114 CE by the Hoysalas during the rule of king Vishnuvardhana. The temple is situated amidst coconut plantations. This temple is one of the earliest known temples built in the Hoysala style. It is made of Chloritic schist or soapstone. The temple does not stand on a platform unlike other Hoysala temples.
Lakshmi Devi temple was built in the year 1114 CE by the Hoysalas during the rule of king Vishnuvardhana. The temple is situated amidst coconut plantations. This temple is one of the earliest known temples built in the Hoysala style. It is made of Chloritic schist or soapstone. The temple does not stand on a platform unlike other Hoysala temples.
Architecture of Lakshmi Devi temple
It is believed that the temple was built by a merchant called Kullahana Rahuta and his wife Sahaja Devi. The temple is a chatuskuta or a four tower construction built inside a 7-foot-tall stone enclosure with the entrance through a porch that is supported by circular lathe-turned pillars. The temple has three vimanas which have a common square mantapa with nine bays. The fourth vimana is connected to the mandapa through an oblong extension consisting of two bays. The extension has two lateral entrances into the temple. The towers are made in Kadamba nagara style. Each vimana has a vestibule that connects it to the central mantapa. On top of the vestibule is the sukanasi which is a tier lower than the main tower over the shrine. The four sukanasis and the kalasa of the main towers are intact. The Hoysala emblem of Sala fighting the tiger is held by the sukanasi. Excepting the fourth all the three are undecorated. The fourth tower is the tower of the main shrine that houses the image of Lakshmi Devi.
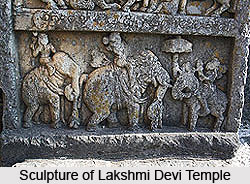 Mantapa of the temple is open and square as there are shrines on all four sides of it. A separate fifth shrine belongs to Bhairava, an avatar of Lord Shiva. This shrine has its own vimana and tower with a kalasa on top, a nose and Hoysala emblem on it. Each corner of the temple complex has four shrines with two sides of each shrine attached to the courtyard wall. Each of these shrines has its own tower, kalasa and Hoysala emblem. The temple complex in total has nine towers unlike other Hoysala temples. The temple has an older Hoysala style where there is only one eave running round the temple where the main towers meet the wall of the shrine. The bases of the wall of the shrines are five mouldings. The ceiling of the main hall is supported by lathed pillars.
Mantapa of the temple is open and square as there are shrines on all four sides of it. A separate fifth shrine belongs to Bhairava, an avatar of Lord Shiva. This shrine has its own vimana and tower with a kalasa on top, a nose and Hoysala emblem on it. Each corner of the temple complex has four shrines with two sides of each shrine attached to the courtyard wall. Each of these shrines has its own tower, kalasa and Hoysala emblem. The temple complex in total has nine towers unlike other Hoysala temples. The temple has an older Hoysala style where there is only one eave running round the temple where the main towers meet the wall of the shrine. The bases of the wall of the shrines are five mouldings. The ceiling of the main hall is supported by lathed pillars.
Sculpture of Lakshmi Devi temple
There are two sculptures of large demonic living corpses called betala inside. The main shrine is facing east. It is an image of goddess Lakshmi with an attendant on either side. She has four hands where she holds a conch in the upper right hand, a chakra in the upper left, a rosary in the lower right and a mace in the lower left. In the shrines facing north, south and west are the idols of Kali, Vishnu, and Boothanatha Linga. A sculpture of Tandaveswara is depicted in the circular panel at the centre of the ceiling of the mantapa. Other major sculptures are: Gajalakshmi (form of Goddess Lakshmi), Thandaveshwara and Yoganarasimha (form of Lord Vishnu) found on the doorway of the temple.
