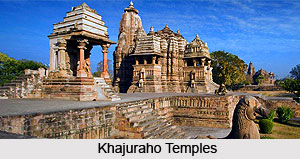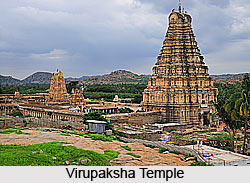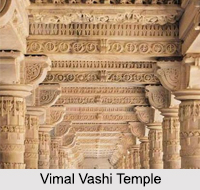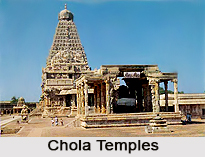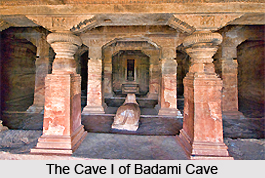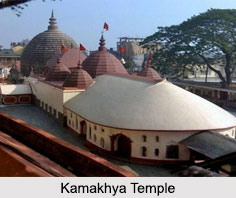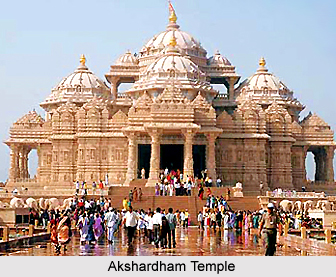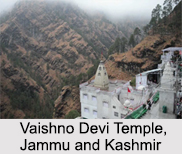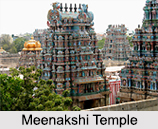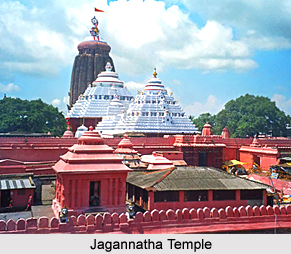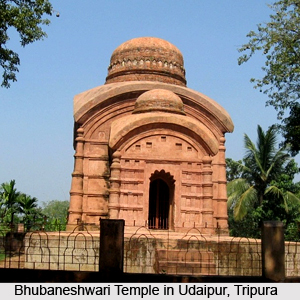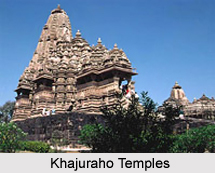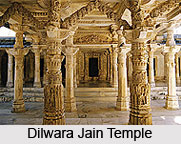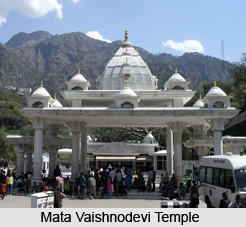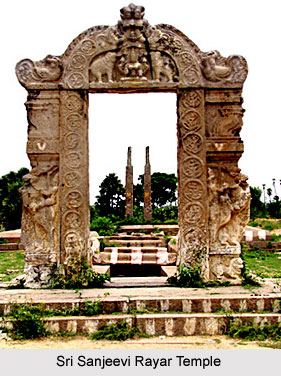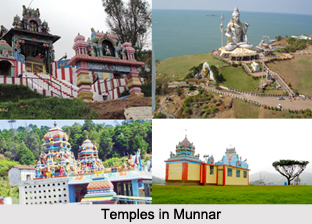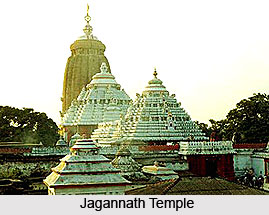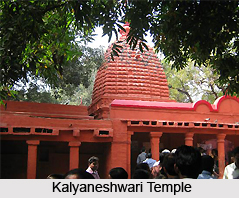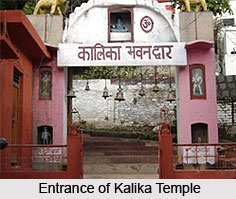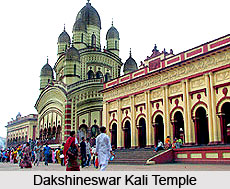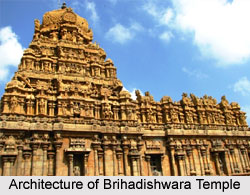The architecture and the sculptural design of the Sri Yathoktakari Perumal Temple, lend it a special significance. The wonderful carvings on the wall of the temple is an added beauty to the antiquity of the legendary temple of Kanchipuram. The main sanctum sanctorum is known as garbha-griha, which is rectangular in shape. The temple itself and the deities housed in it bears the testimony of the eminent craftsmanship of the architect. The temple enshrines Vishnu in a unique reclining posture, in the north-south direction. This huge deity rests on the serpent Adisesha (Bhujanga Sayanam) and faces West with His head resting on His left hand. The structural design of the idol exemplifies the architectural prominence. This very huge image of Vishnu as Yathoktakari is of stucco just like the main deities (moolavars) in the Ulagalanda Perumal and the Pandava Doota Perumal temples in Kanchipuram and thus receives the thaila-kappu (an ointment with oil) periodically. At His feet is placed the idol of Sarasvati, seated in a posture as if paying Her obeisance to Him. The Vimana above the sanctum is termed as Vedasara Vimana and is crowned with five kalasas. Some of the beautiful sculptures on the Vimana are those of Vishnu, Garuda and Nammazhvar.
Like many of the ancient temples in Tamil Nadu, this shrine too was probably originally constructed out of brick and later rebuilt with stone. The surface walls of the sanctum represents a unique architectural design depicting the Chola art. According to the historians the Chola sculpture on the temple walls is datable to the 10th century A.D. In front of the sanctum there are two mandapas, the inner one belonging to the Chola period and the other larger one, the maha-mandapa which is supported by the ornamental pillars, having been constructed in the Vijayanagara age, probably of the 15th-16th centuries A.D.
The planned structural building of the actual shrine and the sub shrines is also the evidence of the deliberate architecture. In front of the main sanctum is erected a shrine for sacred Garuda. The sanctum for Goddess Lakshmi, enshrined here as Komalavalli Thayar is located in the maha-mandapa facing the main shrine on the east. As the historical records suggest, it was probably built during the later Chola or Vijayanagara periods. Shrines for Andal, Poygai Azhvar and Lord Rama are also erected here, which surrounds the actual sanctum. At the front part of the mandapa, there are images of Poygai Azhvar and Tirumazhisai Azhvar besides Manavala Mamuni who is shown with his hand in jnana-mudra as he conducted religious discourses at this place.
The temple has two enclosures or prakaras. The entrances of the Temple represent the eminence of architectural craftsmanship. In the outer prakara is seen the main entrance or gopura which represents the stone craft, prevalent during the contemporary period. The gopura is decorated with a massive stone base with beautiful ornamental niches in the elegant Vijayanagara style of the 16th century A.D. The inner and outer thresholds are huge monolithic stone structure stamped with excellent carvings. Such stone carvings include the figures of the sacred rivers Ganga and Yamuna in the form of two ladies standing on the crocodile (makara) and holding creepers. Those creepers rise up in circular coils right up to the top and in each one of them there are miniature sculptural representations of many incarnations (avatara) forms of Vishnu. These represents the incarnations of avatars like baby Krishna, besides Goddesses, saints and dancing figures. The gopura superstructure is un uniquely exceptional and is made up of brick, rises upwards in five tiers each having a doorway flanked by a pair of guardians (dvarapalakas) and crowned by seven kalasas.
The exceptional architectural trappings carved throughout the temple body and the idols lend it a special position among the beautiful Vishnu Temples of South India.
