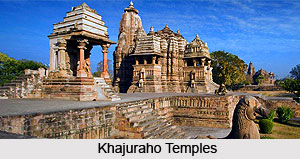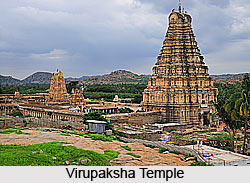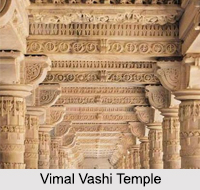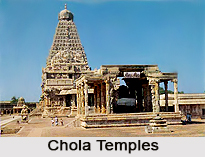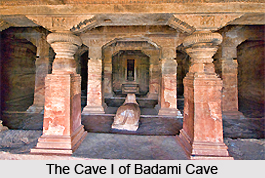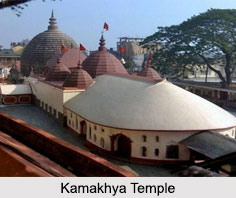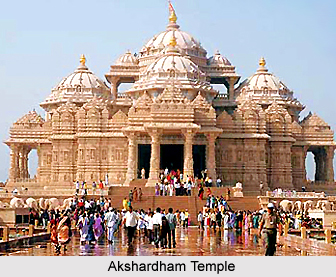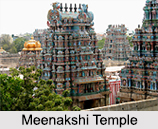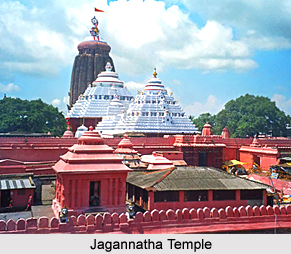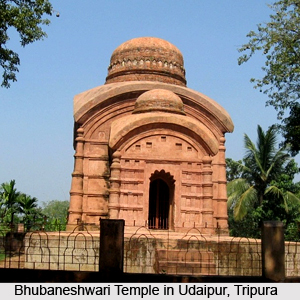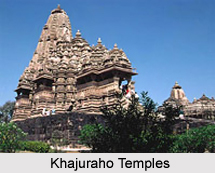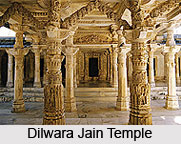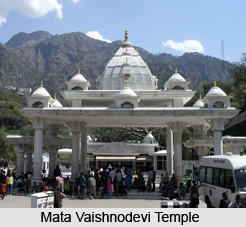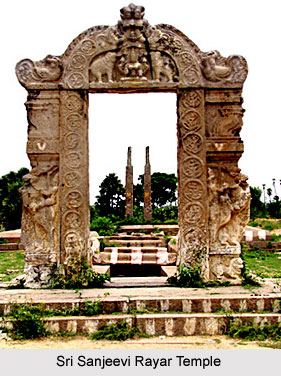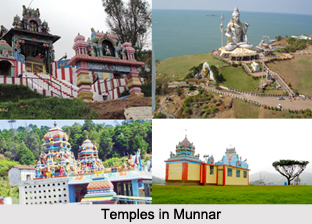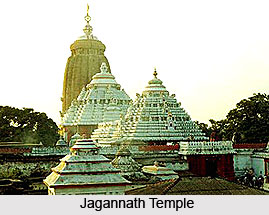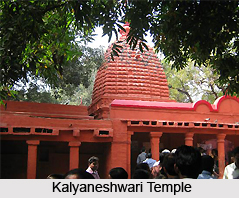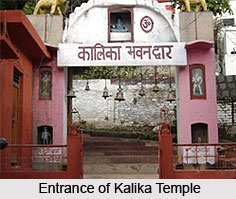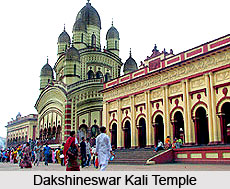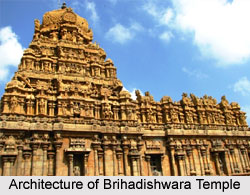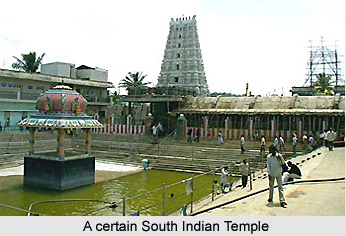 Vaastu Sastra in South Indian Temples is a common view, a predictable fallacy. Vaastu Sastra is the science of construction that ensures the arrival and healthy maintenance of positive energy keeping at bay the negative vibes. It is an ancient doctrine that thrives to uphold the traditional view that natural forces determine human abodes. Prolifically built and aesthetically designed, the temples of South India are matchless in architectural brilliance. But more than being mere symbols of architectural genius these temples are living epithet of rich tradition and culture that has made India proud.
Vaastu Sastra in South Indian Temples is a common view, a predictable fallacy. Vaastu Sastra is the science of construction that ensures the arrival and healthy maintenance of positive energy keeping at bay the negative vibes. It is an ancient doctrine that thrives to uphold the traditional view that natural forces determine human abodes. Prolifically built and aesthetically designed, the temples of South India are matchless in architectural brilliance. But more than being mere symbols of architectural genius these temples are living epithet of rich tradition and culture that has made India proud.
Temple architecture symbolizes the cream of Indian spiritual culture - almost all the principles in the Vastu Shastra can be found in temple architecture. Architecture is of four kinds - Boom Yadi Vaastu, Prasadadi Vaastu, Yanadi Vaastu and Sayanadi Vaastu, denoting respectively land, building, vehicle and furniture. Under Prasada Vaastu falls residential as well as temple architecture. Modern scientific analysis of a temple goes to establish that temple space is surcharged with enormous positive energy and the visitors frequenting the premises attain physical welfare and mental wellbeing. Temple building is not a congregational structure but a form of God structurally delineated.
Deeper meaning of Vaastu and its relation with the temples
This aspect of the temple as a form of God is implied in the Upanishadaic statement. A temple building is a composite of the sukspjma (subtle) and sthula (gross) aspects of the Supreme Being. The sukshma is the subtle space enclosed in the sanctum and sthula is the material form built around it. The term alaya literally means lay a Pradhana space or rhythm bound space. In other words, the temple layout is the extended form of the rhythm of the inner space (the Daharakasa). Therefore in the Vaastu tradition, the temple complex is designed according to what is called musical lay am (or swara vinyasa). Hence architecture is defined as frozen music as well.
In the traditional Vaastu Shastras, the concept of temple structure as the extended material form of the jeeva is vividly described in a technical language to aid designing of temple forms meaningfully. The temple form is designed into viswaroopa (visible material universe). There are a certain number of parts, with which the limbs of the temple structure are composed, just like the human form is composed of limbs such as foot, leg, thigh, torso, hand, neck, head and hair. The components of the temple form, as expressed in physical terms, may be noticed in the accompanying diagram. The human scale (tala unit / kala matra) is simultaneously shown side by side.
To understand the composition of the structural parts of a temple, one should know the scientific concept in its layout and its significance. It is the scientific layout that determines worthiness of the form. The layout adopted for the temple form is synonymous with the layout of the Cosmos! This is the basic concept, which confers this to be an Indian design and lends national character to the temple - culture. The plan of the layout of a temple or a residential building is technically called mandala or Vaastu Pada with a grid of 8 x 8 =64 spaces or 9 x 9 = 81 spaces of equal dimensions.
In modern architectural terminology this can be called the energy-grid. These layouts are squares, two-dimensional and cubes, tri-dimensional. Those two layouts are the geometrical formulae for the Shilpi to replicate the subtle substance of the universe into visual material form. Vaastu is subtle energy and Vaastu is embodied energy. This was discovered and put into the Vaastu texts by Mayan, the author of Mayamata, Vastu Shastra and Surya Siddhanta, the most ancient treatise on astronomy. The application of this principle confers sanctity on the man-made structure of a temple and makes it worship-worthy. This is the scientific truth of the highest order underlying temple design and temple culture.
To understand this concept still more clearly, one has to go to the very root of the genesis and evolution of the universe. The root exists in the vast luminous space that surrounds the earth and for that matter every object of the universe. The space under reference is not a space of nothingness but a space filled with energy or spiritual light. As a matter of fact, the space is mathematically confirmed to have been packed with countless cubes of energy of paramanu size. One such cubical space dwells in the cave of our heart and in the hearts of all animate objects of the universe. This cube with a square base is called Vaastu Purusha Mandala where mandala is square and purusha is energy.
Purusha mandala represents, in fact, the micro universe and quality wise and shape wise the micro and the macro are one and the same. The Earth came out of the Space or the Space is the source of the Earth. In fact, it is from one single paramanu that the Earth has come into being and hence the energy contained in an `anu-sized subtle energy` and the energy contained in the Earth itself have come to be called by a common term Vaastu Purusha and hence the container and the content have together come to be called Vaastu Purusha Mandala.
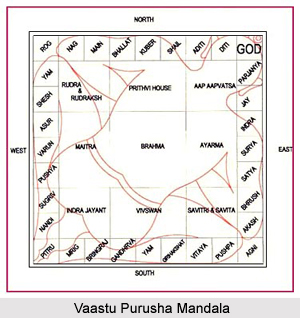 The square Vaastu Purusha Mandala is the wave pattern of primordial energy and in fact it is the primal manifest form of the non-manifest, which grows into material form ultimately. All visual and audible forms come under this theory. Vaastu Purusha Mandala, the plan of the primordial cube of energy is utilized as the plan of the temple, as per the directive of Vaastu Shastra. The three dimensional cube is the basic structure of the sanctum into which is placed the idol for worship. Around the cube a variety of bands and motifs are added on to give a pleasing alluring look and to conform it to human form in structural terms. This cube is traditionally denoted by the epithets, (chitravai), (chitrambalam) and (chidambaram) which means `mini hall`. This I have named as `micro-abode` and `micro bode.` So every temple structure, as per Vaastu tradition, is a micro bode, within which the free space is enclosed. It is a spark of cosmic lire that lies centered. This is called Brahman bindu or (oli anu).
The square Vaastu Purusha Mandala is the wave pattern of primordial energy and in fact it is the primal manifest form of the non-manifest, which grows into material form ultimately. All visual and audible forms come under this theory. Vaastu Purusha Mandala, the plan of the primordial cube of energy is utilized as the plan of the temple, as per the directive of Vaastu Shastra. The three dimensional cube is the basic structure of the sanctum into which is placed the idol for worship. Around the cube a variety of bands and motifs are added on to give a pleasing alluring look and to conform it to human form in structural terms. This cube is traditionally denoted by the epithets, (chitravai), (chitrambalam) and (chidambaram) which means `mini hall`. This I have named as `micro-abode` and `micro bode.` So every temple structure, as per Vaastu tradition, is a micro bode, within which the free space is enclosed. It is a spark of cosmic lire that lies centered. This is called Brahman bindu or (oli anu).
The concept of vastu, in this context, is that it is the minute cell of energy (micro bode), which changes itself into material body (vaastu) by virtue of the vibrations emanating from the energy. In other words, all living organisms have sprung into material existence out of the seed and speed of divine energy. Hence the sanctum is held to be a living organism capable of `vibrating from within and spreading into a space of energetic particles`. These vibrations have been quantified just as we have quantified the sound vibrations emanating from a stringed instrument of music.
Another important concept of Vaastu is that this small cell of energy is called `fetus of space or `garbha` by which the structure has come to be called garbhagriha and karuvarai also called Bindu Griha in Agamas. Karu is the energetic space-atom and the structure enclosing it is arai. Our garbhagriha structure is so designed in terms of frequency of vibrations called rhythm that the energy7-waves emanating there from, are productive of positive effects on human psyche. Because of such structural vitality one feels edified when one-steps into temple ambience or stands in front of the sanctum. This will happen irrespective of the structure enshrining an idol or not. Such is the spiritual significance of the very structure of garbhagriha.
If a part of the vast space is isolated and bound by a four-walled structure called building (the building) becomes a living organism and starts pulsating from within, like a human being. It emits energy-waves, the impact of which changes the behaviour of living beings including man. The impact may cause positive or negative effects on the human psyche, depending upon the choice of measures adopted in the design. To change the negative effects, the Vastu Shastra has brought forth a formula by which a harmony between the human vibrations (measured numerically) and that of the vibrations emanating from the building (measured numerically) is established. This kind of harmony, brought out by mathematical calculations, leads one to enjoy physical welfare and spiritual well being and further leads on to the realm of peace and bliss. Hence in the design of buildings, be it a temple or house, choice of measures and proportions plays a key role in the traditional architecture.
The plan of the mini temple, the space enclosed in Garbhagriha, taken as the primal unit (of time-space) and expanded all over the complex to create uniform musical ambience or ambience of spiritual light. The whole temple - space is made to vibrate with spirituality. If one could produce sound out of the cube of the inner cell and allow it to come out into the complex and fill the space around, don`t you feel that the whole space would reverberate in harmony with the sound of the inner cell? So every minute particle (paramanu) of the temple space would resonate with each other producing gamaka of the musical field. If the effect is sunada you experience the `spirit` in full measure. This is the Rasanubhava or Paramananda, the supreme bliss, which temple-goers experience. This is a scientific phenomenon.
