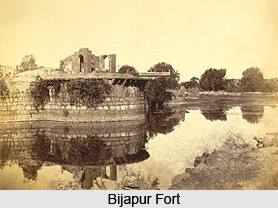 Bijapur was initially a fort city and as a result the remains of the fortifications can still be seen in and around here. It is these forts that constitute the historical monuments of Bijapur. For instance, the Walls of Bijapur run around the city and enclose it in a kind of circular ellipse, in a 10 km circumference. The walls have a broad platform with a battlemented parapet and regular bastions which used to carry guns. The holes for the gun pivots are still visible. Initially there had been no arrangement for the protection of the gunners, but later a kind of low shelter wall was built around each bastion which had embrasures that were large enough to be fired through. A deep most, about 40 to 50 feet wide, runs around the walls.
Bijapur was initially a fort city and as a result the remains of the fortifications can still be seen in and around here. It is these forts that constitute the historical monuments of Bijapur. For instance, the Walls of Bijapur run around the city and enclose it in a kind of circular ellipse, in a 10 km circumference. The walls have a broad platform with a battlemented parapet and regular bastions which used to carry guns. The holes for the gun pivots are still visible. Initially there had been no arrangement for the protection of the gunners, but later a kind of low shelter wall was built around each bastion which had embrasures that were large enough to be fired through. A deep most, about 40 to 50 feet wide, runs around the walls.
There are five main gates to the fort, and all of them have been made secure by means of bastions and covered approaches. These include- The Mecca Gate to the West which has figures of lions trampling on an elephant; to the North-west is the Shahpur Gate with long anti-elephant spikes; the Bahmani Gate lies to the North; the Alipur Gate or High Gate leads to the East and to the South West is the Fateh Gate (or Mongoli Gate) from where Aurangzeb had entered the land in 1686. Other smaller gates include the Zohrapur Gate and the Padshahpur Gate along with several `diddis` or posterns.
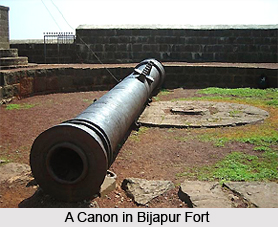 The citadel walls or the Arquila run a circuit of 520 feet, though long portions of it have been destroyed. They were strengthened by bastions, a ditch and a rampart and on the structure of the walls are seen engravings of early Hindu temple masonry. The main entrance to the fort was through the Arquila gate which now lies in ruins. It is approached from the south, past a covering wall and bartizan carrying an inscription and date (1544) between the inner and outer gates arc arcades and guardrooms. High on the right-hand bastion are two inscriptions. Only the skeletal form of the inner gateway remains.
The citadel walls or the Arquila run a circuit of 520 feet, though long portions of it have been destroyed. They were strengthened by bastions, a ditch and a rampart and on the structure of the walls are seen engravings of early Hindu temple masonry. The main entrance to the fort was through the Arquila gate which now lies in ruins. It is approached from the south, past a covering wall and bartizan carrying an inscription and date (1544) between the inner and outer gates arc arcades and guardrooms. High on the right-hand bastion are two inscriptions. Only the skeletal form of the inner gateway remains.
The Burj-i-Sherza or lion bastion lies on the outer city walls, north of the Zohrapur Gate. According to an inscription, it was built in 1672 in just five months. The bastion has been embellished with two lion`s heads.
Placed on a platform on the Burj-i-Sherza is one of the top draws of Bijapur- the Malik-i-Maidan.Translated into lord of the Battle plain, it is the largest medieval canon in the world, 4 feet long and measuring 1.5 m in diameter. The weight of the canon is 55 tons. It was cast in Ahmadnagar from bell metal and brought here in 1632 as a token of war. The nozzle is cast in the shape of a lion`s head with its fangs bared open and the head of an elephant between them. It has been seen that the canon remains cool even in strong sunlight, and when it is tapped it tinkles like a bell. Around the touch hole is the inscription of its maker, Muhammad Bin Husain Rumi. The original pivot and carriage have gone. The canon was auctioned in 1854, but later the sail was cancelled.
 To the East of the Burj-i- Sherza is the Upari Burj or upper bastion. Also referred to as the Haider Burj, it consists of an oval tower 61 feet in height. It has an outer staircase on which is found a Persian inscription which states the time of construction of the Burj as 1583. Above are two guns strapped together by iron bands. The larger is called the `Lamcharri` or Far-flier.
To the East of the Burj-i- Sherza is the Upari Burj or upper bastion. Also referred to as the Haider Burj, it consists of an oval tower 61 feet in height. It has an outer staircase on which is found a Persian inscription which states the time of construction of the Burj as 1583. Above are two guns strapped together by iron bands. The larger is called the `Lamcharri` or Far-flier.
On the south wall the Landa Kasab bastion carries the largest gun in Bijapur. It measures 6-55 m (21 ft 7 in) long and weighs 47 tons.
A number of beautiful `Mahals` or palaces are also found adding to the splendour of Bijapur.
On the edge of the citadel moat is the Asar Mahal. It was built as a Hall of Justice and was later used to house two hairs from the Prophet`s beard. The ceiling which is beautifully coffered and painted is supported by four huge teak pillars. It forms a kind of portico facing a large tank. There is a staircase leading to a large hall where carpets and brocades are displayed. At the base of the staircase is the `Kitabkhana` or library. To the right is an upper veranda which looks down on the portico. The three doors leading from the gallery are ribbed and inlaid with geometric patterns. Inside, the walls and ceilings arc painted with figures and leaves, the room off the south side of the gilded hall being notable. From the balcony there is a beautiful view of the eastern part of the town. A bridge once linked the Asar Mahal to the citadel. To the North lie the remains of the other buildings, the Jehaz Mahal complex.
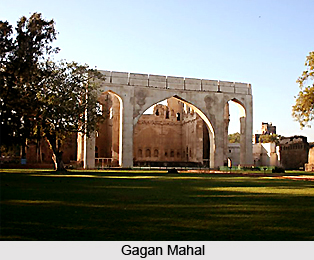 The Gagan Mahal or Heavenly Palace was built by Ali Adil Shah I in 1561. It lies to the west of the citadel, close to the moat, and faces north. It used to be the Durbar Hall and is easily identified by the huge central arch flanked by two tall narrow arches which form its facade. The span of the central arch is 61 ft, the height of all three 50 ft. It is alleged that Aurangzeb accepted the submission of the king and nobles here in 1686.
The Gagan Mahal or Heavenly Palace was built by Ali Adil Shah I in 1561. It lies to the west of the citadel, close to the moat, and faces north. It used to be the Durbar Hall and is easily identified by the huge central arch flanked by two tall narrow arches which form its facade. The span of the central arch is 61 ft, the height of all three 50 ft. It is alleged that Aurangzeb accepted the submission of the king and nobles here in 1686.
The most prominent among all the palaces in the citadel is the Anand Mahal or Palace of Delight. It was constructed in 1589 by Adil Shah II.The palace contains a fine open hall and in all probability contained the private apartments and zenana.However it has remained largely unfinished and has been impaired by later additions.
At the western end of the citadel is the Sat Manzili or Seven Storeys (1583), of which only five remain. Situated to the south-west of the Gagan Mahal, this palace was built in 1583 and lies at the corner of a range of buildings. It is a distinctive building with a large number of water pipes and cisterns, probably intended as a pleasure house. Traces of figures can be seen on the walls. From the top of the palace there is an excellent view of the citadel.
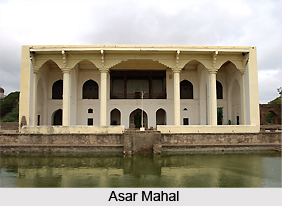 At the south end of the range of buildings is the Chini Mahal. It used to be the public palace of the kings, where audiences were held. It is probably so-named because of the tiling which once decorated the building. Inside is a fine hall, 128 ft long, rising to the roof and flanked by suites of rooms. To the front is a lofty open veranda.
At the south end of the range of buildings is the Chini Mahal. It used to be the public palace of the kings, where audiences were held. It is probably so-named because of the tiling which once decorated the building. Inside is a fine hall, 128 ft long, rising to the roof and flanked by suites of rooms. To the front is a lofty open veranda.
To the east of the Gagan Mahal lies the Adalat Mahal or Hall of Justice. It has been extensively rebuilt, with a small mosque on the north side and a pretty pavilion or pleasure house to the cast. It was converted into the collector`s residence.
To the east of the Adalat Mahal is the Arash Mahal, which showcases some fine masonry detail. This is also now a converted building, currently used as the Civil Surgeon`s residence.
Mustafa Khan`s Mosque and Palace is situated to the East of the citadel, out in the fields. There are three tall arches in the fa‡ade with the centre one being wider that the other two. Octagonal buttresses which were meant to carry the minarets flank the fa‡ade. The central bay masses up by pendentives into a fourteen-sided figure and from this rises the dome.
The remains of Mustafa Khan`s Palace lie behind the mosque. He had a very important role to play in forging the alliance between Ahmadnagar, Bidar, Bijapur and Golconda which led to the destruction of Vijayanagara at the Battle of Talikota.The Bari Kaman lies a short distance to the south. It is a great archway which seems to have been the entrance to the Palace grounds.
In the South-East corner of town is located Mubarak Khan`s Mahal.It is built as display of waterworks on all levels, with a shower bath on the roof.
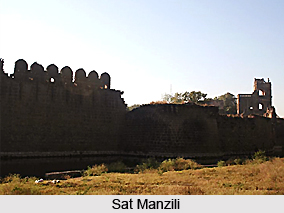 Apart from the palaces, there are a number of other historical monuments which may be seen at Bijapur.
Apart from the palaces, there are a number of other historical monuments which may be seen at Bijapur.
There is an ornamental gateway leading to the Mehtar mosque, known as the Mehtar Mahal. Built in 1620, it is a small but elegant gateway covered with intricate ornamental detail and surmounted by two slender minarets.
The Jal mandir is a water pavilion which stands in front of the Sat Manzili.Whereas it once stood in the middle of a reservoir, it now stands in the centre of the road. The road crosses the moat from this point.
The Hathi Khana found here was possibly used as a stable to house the elephants. There are high walls here which may have been intended to keep the animals sheltered from the sun.
Adjacent is the Bijjanhalli tower is an old water tower which belonged to an earlier village on the site. This was probably later used for grain storage.
The Dekhani Igdah lies on the highest ground within the walls of Bijapur. It belongs to 1590, and is an ancient building probably designed by Malik Sandal.



















