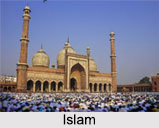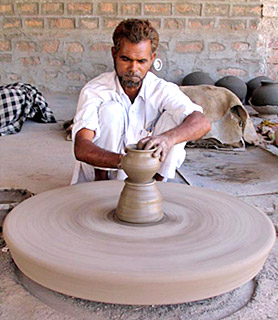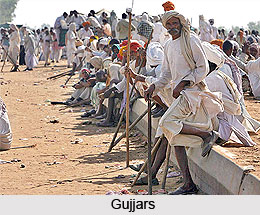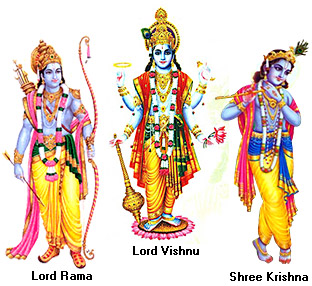The height of a building is the distant between the basement and the top. This height dimension is also determined on the basis of the width. There are five kinds of height, each bearing a significant name. They are Santika, Paustika, Jayada, Dhanada and Adbhuta.
Different heights may be derived from the process known as Patti-mana or Patti-bheda, which means modular division of the width. Based on the width of the ground floor, the height of the ground floor is first ascertained. The height of the ground floor should be divided into six modular units and leaving the dimension of one unit, the dimension of five units should be taken as the height of the first floor.
The rhythmic method of the proportions determining the heights of the upper storey`s is not followed by modern builders; they accord equal height to all the story`s. In the non-traditional method of providing equal height to the storeys, what happens is the imbalance of the enclosed space, and the impediment to the equal and uniform distribution of energy throughout the whole structure. In short, the harmony and melody of the building are vitiated.
There is another method of determining the proportionate heights of the storeys as prescribed in the Manasara. The total height of the whole building should first be determined based on the width. The dimension of height should be divided into convenient number of modular units and these units should be distributed from the plinth to the top.
It may well be observed that the multi-storeyed building, whose floors are according to the prescribed height-dimensions, would exactly fit in into the shaft of Vina instrument. In the shaft of the Vina from the left to the right, the distance between the two consecutive rods is gradually reduced. They are closer on the side of the resonating spherical frame.
According to the science of Vastu, the top of the uppermost floor should not be vacant, giving a truncated appearance. The roof should be rendered with head and tuft (sikhara and stupi) beautified by architectural ornamentations.
With regard to the proportion, the scriptures on Vastu state that the height of the roof (prastara) should be 1% times the modular unit of the last storey. Above the Prastara, the Vedika should be half the number of times the modular unit of the last storey. Above the Vedika is Kantha, whose height should be twice the height of Vedika. Then is the Sikhara whose height is twice the height of the Kantha. The remainder part would be the height of the Stupi.
According to Vastu proper height of a multi-storied building is important since it renders a harmony to the entire building and as there is harmony in the building it is evident that there will be harmony among the inhabitants of the building.




















