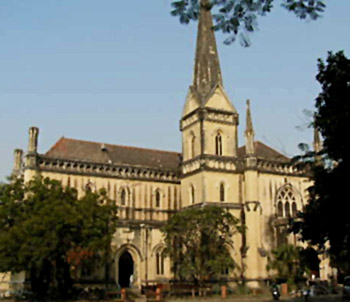 British architecture in Lucknow, though it was mostly constructed during colonial times, also finds reflection in some of the older Mughal and Nawabi constructions. The Europeans had mercantile associations with Lucknow from the time of Akbar and Jahangir, and thus their influence had been a constant factor since those days. A French trader had built a mansion, popularly called Farangi Mahal during the days of Mughal rule, though there is no evidence of any churches being built in Lucknow during the Mughal era. General Claude Martin, a French fortune-seeker who was favoured by Nawab Asaf Ud Daula, settled in Lucknow and built, in 1794, an impressive palace on the right bank of Gomti River at the outskirts of the city. He might have constructed a chapel in the vicinity, but it seems to have been destroyed in 1857, as was the case with his tomb. Following these early periods in Lucknow, significant European architecture is to be seen in Lucknow, most of it dating back to the Colonial period. These constructions, especially the churches, are of historical and architectural importance.
British architecture in Lucknow, though it was mostly constructed during colonial times, also finds reflection in some of the older Mughal and Nawabi constructions. The Europeans had mercantile associations with Lucknow from the time of Akbar and Jahangir, and thus their influence had been a constant factor since those days. A French trader had built a mansion, popularly called Farangi Mahal during the days of Mughal rule, though there is no evidence of any churches being built in Lucknow during the Mughal era. General Claude Martin, a French fortune-seeker who was favoured by Nawab Asaf Ud Daula, settled in Lucknow and built, in 1794, an impressive palace on the right bank of Gomti River at the outskirts of the city. He might have constructed a chapel in the vicinity, but it seems to have been destroyed in 1857, as was the case with his tomb. Following these early periods in Lucknow, significant European architecture is to be seen in Lucknow, most of it dating back to the Colonial period. These constructions, especially the churches, are of historical and architectural importance.
Christ Church
This beautiful church was built by the British during the last decade of the nineteenth century or the early part of twentieth century. It is situated in the posh locality of Hazratganj, not far from Raj Bhavan. Following the conventional plan, it has beautiful railings at the roof level, besides a three-storeyed square tower and tall spire crowned by a metallic cross. The church has the additional feature of an engaged, five-storeyed pointed tower. The doors and windows have Gothic arches with arabesque frames for stained glass panels. The prayer hall of the church is very impressive for its spaciousness and lofty recessed arches supported on tall circular pilasters. It also has a beautifully designed wooden altar. The elegant window behind the altar has stained glass panels depicting holy figures.
Church of the Epiphany
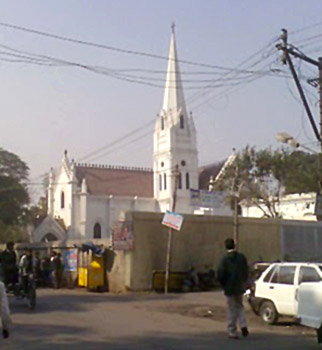 The impressive Church of the Epiphany was built in 1877. Its facade is remarkable for the five-storeyed tower, which rises above the main entrance. The tower is flanked by two solid turrets, and its steep verticality is balanced by smaller tapering towers at the four corners. The arched windows and rectangular ventilators are regular features of the tower. The prayer hall resembles that of Christ Church. The wooden altar, the tri-arched windows and pillared arches are additional features of interest.
The impressive Church of the Epiphany was built in 1877. Its facade is remarkable for the five-storeyed tower, which rises above the main entrance. The tower is flanked by two solid turrets, and its steep verticality is balanced by smaller tapering towers at the four corners. The arched windows and rectangular ventilators are regular features of the tower. The prayer hall resembles that of Christ Church. The wooden altar, the tri-arched windows and pillared arches are additional features of interest.
Old Methodist Church
Situated in the Lai Bagh area, this is one of the oldest churches in the city. It was one William Butler who brought Methodism to India, and started a Christian service in Lucknow in 1858. But it was in 1870 that the congregation was formally organised and the great Evangelist, Taylor, preached his first sermon in this church. The construction of the church building commenced in 1875, while J.H. Messmore was pastor, and it was completed in 1877. Eighty per cent of the funds were raised from within India. The parsonage was built in 1894 while Stanley Jones was pastor, and the Duncan White Institute (named after the Anglo-Indian member from whose estate most of the donations came) was added to accommodate Sunday school classes and other small group activities.
The cruciform plan of the church follows the conventional pattern. The tri-arched opening of the portico has a slanting roof, crowned by a series of ornamental crosses. The recessed pointed arch is Gothic in form. The church is built in brick and covered with white lime plaster. The structure is remarkable for its square, three-storeyed tower with a conical spire and a metallic cross. The middle storey has double sets of arched windows and circular ventilators on all sides. The slanting roofs are decorated with ornamental crosses.
Central Methodist Church
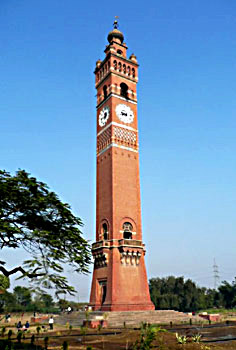 The Central Methodist Church is reported to have been established in 1892. The imposing building has a projecting portico, a square tower with circular ventilators and Indo-European parapets with small solid towers at the corners. The spacious prayer hall has tri-arched windows, the central ones being larger in size.
The Central Methodist Church is reported to have been established in 1892. The imposing building has a projecting portico, a square tower with circular ventilators and Indo-European parapets with small solid towers at the corners. The spacious prayer hall has tri-arched windows, the central ones being larger in size.
Husainabad Clock Tower
This is the most striking landmark of old Lucknow. Being one of the early British monuments in the city, this square brick tower was built in 1881 at the cost of rupees one lakh and seventeen thousand. It is decorated with arches, projecting galleries, parapets and floral moulding. The 78-meter high Clock Tower is the tallest one of its kind. According to historical records, the blueprint of the Tower was prepared by Mr. R. Byne and the large clock was assembled by Mr. J.W. Besison from Lingate Hill, London. The clock`s components are made of gunmetal, and its principal wheel has a diameter of 8 meters. It has a 4.6- meter long pendulum, which is made from an alloy of iron and zinc. This alloy acts as a thermostat and maintains the length of the pendulum in changing weather. There is a clock on each face of the tower. On its top is a beautiful brass weather clock. Installed before the advent of electricity, it was provided with two large copper lanterns, which were lit at night and could be lowered by a rope and pulley.
Victoria Memorial
Among the notable structures raised by the British is the elegant marble stall standing in the area now renamed Begum Hazrat Mahal Park. The British constructed a series of buildings in different parts of India to honour Queen Victoria, the first British sovereign of the subcontinent. This kiosk, built in the Indo-European style, is one of them. The monument is erected over a red sandstone platform, approachable from all sides by a wide stairway with projecting mouldings. The sandstone platform is also notable for four impressive octagonal kiosks at the corners.
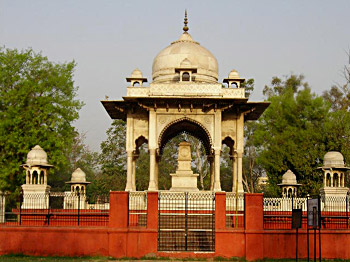 The central domed marble Chhatri is built over a raised platform supported on fluted shafts and beautiful arches whose fringes are decorated with lotus buds. The projecting eaves and elegant brackets are topped by raised parapets with Mughal merlon designs. The bulbous marble dome crowned by a lotus finial is balanced by four small square kiosks. It is said to have been erected in 1880.
The central domed marble Chhatri is built over a raised platform supported on fluted shafts and beautiful arches whose fringes are decorated with lotus buds. The projecting eaves and elegant brackets are topped by raised parapets with Mughal merlon designs. The bulbous marble dome crowned by a lotus finial is balanced by four small square kiosks. It is said to have been erected in 1880.
A statue of Begam Hazrat Mahal has been installed on a marble pedestal in the centre of the Chhatri in recent years. The entire area is now popularly known as Hazrat Mahal Park, where important social and political functions are organised.
Char Bagh Railway Station
Situated in the historic Char Bagh area, which was developed during the time of Nawab Asaf Ud Daula, it is the most impressive railway station in northern India. Built on a raised plinth, it has a rectangular ground plan, with projecting porticoes. There are several towers and clusters of circular Awadhi domes. Designed by Mr. Jacob, its foundation was laid on 21 March 1914. The entire complex was completed at a cost of rupees seventy lakhs. The wide, raised platforms have several halls and rooms for official purposes, besides waiting rooms and refreshment room which, until a few years ago, had elegant British furniture.
Lucknow University
Lord Canning was responsible for the demolition of the historic Machhi Bhavan Fort and many other stately edifices in Lucknow after the revolt of 1857. Among the new public buildings which were constructed during his tenure was a school, erected in 1864, to fulfil the aspirations of the Taluqdars of Awadh. It was named the Canning High School. Situated in the historic Badshah Bagh area, it later became Canning College and formed the nucleus of Lucknow University in the 1920s.
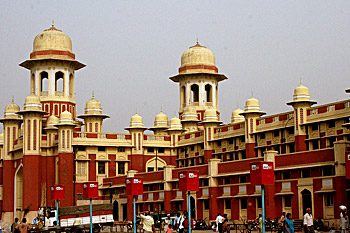 The imposing structure of Canning College, built in 1878, bears European architectural elements. Built on a raised platform, with lofty brick walls coated with thick plaster, it has projecting balconies, porticoes and low circular domes of the regional variety. The University has since expanded and there are several large blocks for the different faculties as well as hostels with spacious halls and rooms on both floors.
The imposing structure of Canning College, built in 1878, bears European architectural elements. Built on a raised platform, with lofty brick walls coated with thick plaster, it has projecting balconies, porticoes and low circular domes of the regional variety. The University has since expanded and there are several large blocks for the different faculties as well as hostels with spacious halls and rooms on both floors.
Vidhan Sabha (The Council House)
This imposing Indo-European building is now the Vidhan Sabha. Its foundation was laid in 1922 by Sir Harcourt Butler, the then Governor of the United Provinces. Built with carved grey Chunar sandstone blocks, the circular building was completed in six years at the cost of rupees eighteen lakhs. Most of the money came from the Taluqdars of Awadh, who made lavish donations.
The modern double-storeyed monument is rightly considered to be one of the finest specimens of Indo-European architecture in the state. The facade of the edifice is in the form of a crescent with projecting galleries, and large Gothic arches. The central ribbed dome, crowned by a cupola, is remarkable for its delicately carved motifs. The tri-arched facade of the portico is also notable for its size and symmetry. Since independence, it has housed the Vidhan Sabha. The emblem of Uttar Pradesh -consisting of the bow and arrow of Arjuna, the hero of the Mahabharata, the rivers Ganga, Yamuna and Saraswati, and the traditional pair offish-was carved on a white stone slab.
Thus British Architecture in Lucknow is quite significant and has left a rather indelible mark on the artistic landscape of the city.



















