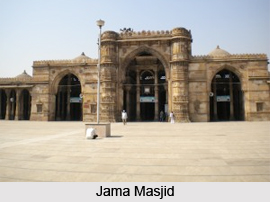 Jama Masjid, Gujarat is also referred to as Friday mosque and was constructed in the year 1424, during the regime of Ahmed Shah. It is considered to be one of the most magnificent mosques of the region of Ahmedabad. It is situated on the eastern part of Teen Darwaza, opposite to Mahatma Gandhi Road, particularly in the older portions of the city.
Jama Masjid, Gujarat is also referred to as Friday mosque and was constructed in the year 1424, during the regime of Ahmed Shah. It is considered to be one of the most magnificent mosques of the region of Ahmedabad. It is situated on the eastern part of Teen Darwaza, opposite to Mahatma Gandhi Road, particularly in the older portions of the city.
Location of Jama Masjid
This ancient mosque is said to be the largest mosque in the entire country and its architectural design was provided by Sultan Ahmed Shah. The Jama Masjid is located near the southern portion of the road which connects the Maidan-i-Shah and the Teen Darwaza, or the three arches. The tombs of Ahmed Shah, as well as those belonging to his son and grandson, named Ahmad Shah Rauza are based near the western side of this mosque. The graves of the queen and the other wives of Ahmed Shah, termed as the `Rani ka Hazira` are existent near this mosque.
History of Jama Masjid
According to the inscriptions on the `mihrab` of Jama Masjid, the Jama Masjid is believed to have been erected on 4th January, 1424 under the supervision of Sultan Ahmed Shah I. Initially, the mosque was built in order to be utilized for the private utility of Sultans.
Architecture of Jama Masjid
Jama Masjid has been created with the aide of yellow sandstone and is placed on a giant rectangular courtyard which measures about 75 metres in length and 66 metres in width. There are three entrances to this mosque, one present at the central portion of each side. A rectangular shaped basin exists at the centre of the courtyard of this mosque, for the purpose of regular cleansing indulged by the devotees while a prayer hall is present on the eastern part of this mosque. Four domes cover the prayer hall, which is rectangular in shape. Tall colonnades surround the mosque on all three sides.
The interiors of Jama Masjid portray Indo-Sarcenic style of architecture and are equipped with syncretic elements like domes which represent beautifully carved out lotus flowers. They bear a close resemblance to Jain temples. A few pillars of this mosque have been created whose designs are similar to that of a bell hanging on a chain, which are of a similar appearance to that which is found in Hindu temples. Marvellous Arabic calligraphy paintings adorn the colonnade of this structure, while white marble has been employed to build the wide courtyard. Though the two main minarets surrounding the main entrance were damaged by the earthquake in the year 1819, the lower parts of these minarets are still existent. There are as many as 260 columns in the gigantic prayer hall which act as foundations of the roof and 15 domes. This particular architectural pattern of Jama Masjid has instilled a heavenly aura to the structure. The Wall of Prayer, known as the `qibla`, is nicely embellished. `Jalis` or stone screens are situated between the pillars, in the central openings of the mosque. Remnants of two minarets are existent at the entrance of the Jama Masjid, and they are termed as the `shaking minarets`, which were demolished by the violent earthquakes which had occurred during 1819 and 1957.
Visiting Information
State Transport buses are available which enable visitors to reach Junagadh from Ahmedabad which is based about 327 km away from Ahmedabad. One can approach Jama Masjid via Rajkot and Veraval. This mosque is also accessible by trains. Two express trains are available which operate on the Ahmedabad-Veraval line.



















