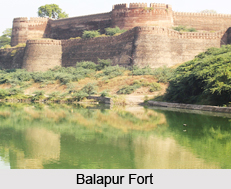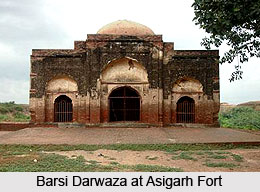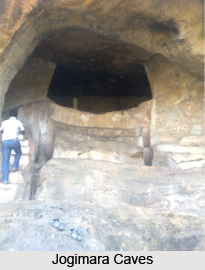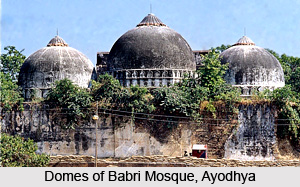 Architecture of Babri Mosque includes the elegant style of architectural marvels, which is inspired by the Jaunpur School of architecture. Babri Mosque is the controversial mosque which is located in Ayodhya, Faizabad District in the northern Indian state of Uttar Pradesh. The architectural style of Babri Mosque is quite exclusive, and it is believed to have developed following the establishment of the Delhi Sultanate during 1192. This Indian mosque witnessed the utilization of stone in its construction and the adaptation of Indian architecture to that of the Muslims. A traditional style of `hypostyle` plan had been introduced in the Babri Mosque which is a clear instance of the application of Islamic art in India, but a few Islamic architectural concepts were abandoned as indigenous architectural elements had been employed to align it with the regional needs and climate. Therefore, Babri Mosque was a blend of the Western Asian style of architecture as well as the local architectural impact.
Architecture of Babri Mosque includes the elegant style of architectural marvels, which is inspired by the Jaunpur School of architecture. Babri Mosque is the controversial mosque which is located in Ayodhya, Faizabad District in the northern Indian state of Uttar Pradesh. The architectural style of Babri Mosque is quite exclusive, and it is believed to have developed following the establishment of the Delhi Sultanate during 1192. This Indian mosque witnessed the utilization of stone in its construction and the adaptation of Indian architecture to that of the Muslims. A traditional style of `hypostyle` plan had been introduced in the Babri Mosque which is a clear instance of the application of Islamic art in India, but a few Islamic architectural concepts were abandoned as indigenous architectural elements had been employed to align it with the regional needs and climate. Therefore, Babri Mosque was a blend of the Western Asian style of architecture as well as the local architectural impact.
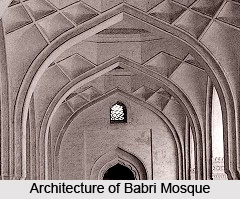 Three domes, of which two were secondary and one was the central dome characterize the main architecture of the Babri Mosque. Two parallel walls, which are quite high, surround the mosque and also the huge central courtyard which possesses a deep well. This well is reputed for its sweet, cold water. Two stone tablets are existent near the entrance of the domed structure which are decorated with Persian inscriptions which depict that it had been constructed by a certain man named Mir Baqi, upon the royal orders of Mughal emperor Babur. Rectangular coarse-grained sandstone blocks have been employed to create the walls of Babri Mosque whose domes are thin, being composed of burnt, small bricks. Coarse grains of sand combined with `chunam` paste are the basic ingredients of the material used for constructing the walls.
Three domes, of which two were secondary and one was the central dome characterize the main architecture of the Babri Mosque. Two parallel walls, which are quite high, surround the mosque and also the huge central courtyard which possesses a deep well. This well is reputed for its sweet, cold water. Two stone tablets are existent near the entrance of the domed structure which are decorated with Persian inscriptions which depict that it had been constructed by a certain man named Mir Baqi, upon the royal orders of Mughal emperor Babur. Rectangular coarse-grained sandstone blocks have been employed to create the walls of Babri Mosque whose domes are thin, being composed of burnt, small bricks. Coarse grains of sand combined with `chunam` paste are the basic ingredients of the material used for constructing the walls.
Babri Mosque`s Central Courtyard has been surrounded by beautifully curved columns which have been built with an aim to improve the height of the ceilings. The architecture of this mosque has been influenced by that of the Begumpur Friday Mosque of Jahanpanah instead of the exclusive Mughal style of architecture. It has been observed that the Hindu masons who erected the mosque had utilized typical Hindu motifs and decorative traditions while creating the religious structure. Their architectural expertise has been manifested through the intricate lotus designs and vegetal scrolls.


