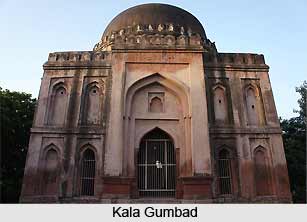 Kala Gumbad is the one of the monuments constructed during the reign of Khanzadah dynasty. It is located in the Indian state of Rajasthan. The monument is a huge square domed tomb chamber situated on the southern side of the Bare Pir Sahib complex. It is also located in the vicinity of the northern banks of the Shams Khan Talab. Many local people attribute this tomb to Shams Khan Dandani. It is said that Shams Khan Dandani had built the massive building for himself. The Kala Gumbad is in proper shape till date and bears much historical significance. The date of the construction of Kala Gumbad can be compared to the date of the Bare Pir Sahib Dargah located at Nagpur.
Kala Gumbad is the one of the monuments constructed during the reign of Khanzadah dynasty. It is located in the Indian state of Rajasthan. The monument is a huge square domed tomb chamber situated on the southern side of the Bare Pir Sahib complex. It is also located in the vicinity of the northern banks of the Shams Khan Talab. Many local people attribute this tomb to Shams Khan Dandani. It is said that Shams Khan Dandani had built the massive building for himself. The Kala Gumbad is in proper shape till date and bears much historical significance. The date of the construction of Kala Gumbad can be compared to the date of the Bare Pir Sahib Dargah located at Nagpur.
Architecture of Kala Gumbad
Kala Gumbad is a huge building that has a domed chamber about 13.5 m. square. It has been constructed using a combination of blocks of stone and rubble. The walls are over 2 metres thick and are adorned with an arch opening on each of its side. The arches have been built away from the exterior surface in a rectangular frame. They are two centered and slightly splayed at the base. The dome is on squinches and has been constructed on the four corners of the walls. They are cemented all over and ornamented with a kalasa finial. The arches of the squinches end at the same level of the arches of the opening. It is for this reason that there is no octagonal zone. This pattern later was adopted in squinches domes where they are constructed above the level of the tops of the arches.
A parapet with merlons in the Kala Gumbad hides the lowest courses of the dome. It makes the outer side appear low and broad. The complete building has been decorated with eave stones exceeded by a narrow band of carved stone. Some of the stones have now disappeared. The exterior and the interior parts of the walls have been plastered. However, with time they have faded way. There are four gravestones inside the chamber but their identity has not been revealed. The central position does not have any gravestones. Some of the graves are of 15th century type and can be associated with the Khans of Nagaur. Kala Gumbad with its unique features stands as an exquisite example of the architectural patterns of Tughluq period. It also indicates that the building precedes the dynasty of the Khans of Nagaur.



















