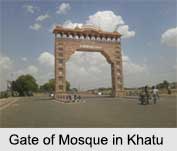 Idgah of Khatu is an important Muslim building constructed in Rajasthan. It is an ancient shrine built in Rajasthan during the Muslim rule. The building was later renovated and extended to accommodate more pilgrims.
Idgah of Khatu is an important Muslim building constructed in Rajasthan. It is an ancient shrine built in Rajasthan during the Muslim rule. The building was later renovated and extended to accommodate more pilgrims.
Architecture of Idgah of Khatu
Idgah of Khatu is a small hall located on the southern side of the town. The wall of the shrine is 6.40 metres long and 2.00 metres high. Each end of the wall has been embellished with a conical minaret each measuring 1.50 metres in diameter at the base. The huge and roughly made crenellation that adorns the top of the wall as well as the upper parts of the minarets are not original as they have been rebuilt. The platform and the original prayer wall of the Idgah of Khatu had been later extended on the northern and the southern sides to accommodate huge Muslim population residing in the town.
The original prayer wall had been built of stone blocks. It has a single square "mihrab" with almost two centred arch. The building has no inscriptions. However, the huge construction of the prayer wall and the pattern of the "mihrab" point denotes that the Idgah had been built during the 14th or 15th century.
This article is a stub. You can enrich by adding more information to it. Send your Write Up to content@indianetzone.com.



















