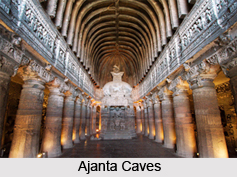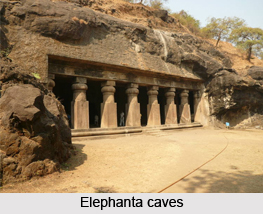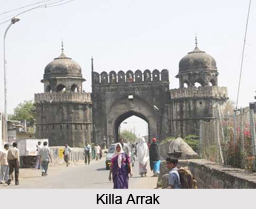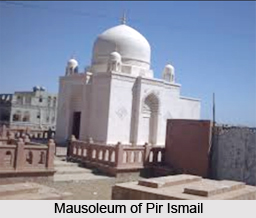 The monuments of Aurangabad are evidence of its being a historic city in its own right, that too of very considerable interest. It was named after the Mughal Emperor Aurangzeb. Once known as Khadke, Aurangabad lies on the Khan River in the Dudhana valley between the Lakenvara Hills to the north and the Satpura mountain range to the south. Nowadays it is more often used by travellers as a base for visiting the renowned Aurangabad Caves, which date from the 6th and 7th centuries.
The monuments of Aurangabad are evidence of its being a historic city in its own right, that too of very considerable interest. It was named after the Mughal Emperor Aurangzeb. Once known as Khadke, Aurangabad lies on the Khan River in the Dudhana valley between the Lakenvara Hills to the north and the Satpura mountain range to the south. Nowadays it is more often used by travellers as a base for visiting the renowned Aurangabad Caves, which date from the 6th and 7th centuries.
The Muslim architecture of Aurangabad lies firmly in the Deccan tradition. The oldest structures belong to the early 14th century, but later the architecture developed its own peculiar local characteristics. Although part of the same stylistic movement as the buildings of Bidar, Bijapur, Golconda and Gulbarga, at Aurangabad the rich styles and varied forms of the Jains of Gujarat were borrowed and adapted for Islamic ends. The result is a fascinating commingling of architectural styles.
Historical Monuments of Aurangabad
There are various historical monuments found in the city if Aurangabad.Among the top draws of the place is the Ajanta and Ellora caves. Apart from this many other monuments are found in Aurangabad which are of great historic interest.
The Ajanta Caves are a representation of Buddhist thoughts etched on the walls of the caves. They were built between 2nd BC to 7th century AD. There are 30 Chaityas and Viharas have paintings which illustrate the life and various incarnations of Lord Buddha. There are depictions of the Jatakas and numerous images of Buddha, Nymphs and Princesses. Some of the more popular caves are the preaching Buddha in cave 16, the flying Apsara in cave 17 and many more. Some of the caves are set in such a way that they are illuminated at a particular time of day by natural light. Also found in the Ajanta caves are the basis of a particular motif-the mithuna couple-which has also been used in 19th century miniature Rajput paintings.
The Ajanta was meant to provide an atmosphere of peace and seclusion to the Buddhist monks. The images are a representation of life, places, culture and royalty in ancient India. These caves are a late discovery as they were hidden under thick forest growth till the ninth century.
The Ellora caves comprise thirty four sculptured caves depicting Buddhist, Jain and Hindu themes. It took more than five centuries for the Hindu, Jain and Buddhist monks to carve out these monasteries, chapels and temples. The caves run in a North-South direction and take on the radiance of the afternoon sun. The Buddhist caves are among the oldest in the lot and were carved sometime in the fifth century. These caves are called the Vishwakarma caves and depict both life and religion. They consist of a chamber with a high ceiling where a fifteen feet statue of Buddha is sitting in a preaching pose. Most of the caves are Viharas though cave number ten is a chaitya. Cave number twelve has seven images of Buddha depicting his seven incarnations.
The Hindu depictions are completely different from the Buddhist and Jain temples in terms of architectural style and execution. These caves have been built from top to bottom. The sixteenth cave is an outstanding one as it has been carved out of a single rock in the shape of Shiva the destroyer. It is called the Kailasnath temple. Other beautiful temples include the Rameswara temple and the Dunar Lena temple, built to resemble the shrine at Elephanta caves.
The Jain temples depict the teachings of the Jains and are an exceptionally detailed work of art. Of the various caves, the thirty second is one of the most beautiful with the beautiful carving of a lotus flower on the ceiling and a yakshi seated on a lion under a mango tree. Even the ceiling of this double-storied cave is decorated with paintings.
The City Walls built by Aurangzeb in 1682, are impressive and were designed to repulse Maratha attacks. They are about 4-5 m (15 ft) high, with crenellated parapets, loop holed for musketry, and machicolated merlons over the gateways. The flanking angles have semicircular bastions capped by towers. These recur at regular intervals along the walls, which run for over 9-5 km (6 miles), much of which sadly is in ruins. The four principal gates were the Delhi Gate on the north, Jalna on the east, Pathan on the south and Mecca on the west, but there were nine other secondary gates. From the walls the fortress of Daulatabad can be seen in the far distance.
The Naukonda Palace was built by Malik Ambar in 1616 and later added to by Asaf Jah I. The interior contained five zenanas, a Diwan-i-Am and Diwan-i-Khas, a mosque and a kacheri, as well as a hammam or hot bath, which still survives. However, most of it is now in ruins.
Aurangzeb built the Killa Arrak in 1692. This vast complex with battlemented walls and gateways once covered the entire area between the Mecca and Delhi gates of the city. A high terrace to the right of the entrance still survives, with an extensive garden and ruined tanks. Only the Am Khas, or Durbar Hall, and the Jami Masjid remain intact. An inscription dated 1659 can be seen over the enclosure close to the mosque.
The Chila Khana originally built in the Seventeenth century is a circular building around a central courtyard. It was used as a jail. Now it is the town hall.
The Damri Mahal has a projecting arcaded verandah of five scalloped arches, behind which lie ten rooms. Nearby is the Bara-dari of Ivaz Khan, above which runs an aqueduct which once showered water into the oblong cistern below.
The Pan Chakki or water mill is surrounded by other buildings erected in 1695, and an oblong reservoir added in about 1715 by Jamil Beg Khan. The water mill is fed by an underground conduit via the Pan Chakki reservoir.
 Religious Monuments of Aurangabad
Religious Monuments of Aurangabad
The Jami Masjid lies near the Killa Arrak. It has fifty polygonal pillars arranged in five rows, connected by a series of arches which create twenty-seven equal compartments, each covered by a domed vault. There are nine pointed arches to the front, five of which were erected by Malik Ambar in 1612, the remainder by Aurangzeb. The cornice is bracketed and the parapet above perforated. The corner angles have octagonal shafts ornamented with discs carrying little domes. The quadrangle has accommodation for travellers on three sides and a cistern at the centre.
Kali Masjid is located in Juna Bazaar.Built in 1600, it is a six-pillared stone mosque on a high plinth also built by Malik Ambar.
The Shah Ganj Masjid was built in 1720. It is built on a raised platform with shops on three outer sides, the fourth being open, with a flight of steps leading to an open arcade of five arches in Indo-Islamic style. The interior has twenty-four pillars and the main chamber is crowned by a graceful bulbous dome and spire, with a base of carved lotus leaves. The east and west wings form arcaded chambers or Kham Khas, with corner minarets echoing those on the main building. The courtyard, which is approached through a pointed arch and two minarets, has two cisterns.
The Chauk Masjid was built by Shayista Khan, uncle of Aurangzeb in 1665. It has a front of five pointed arches by two deep, carrying five onion domes, the central dome being lofty with a metallic spire. Like the Shah Ganj Mosque, there are shops at the base of the raised platform and a gateway with two minarets. The Lai Masjid (1655) is in red-painted basalt enriched with stucco.
The Mausoleum of Pir Ismail is a combination of Mughal and Pathan themes, commemorating a former tutor of Aurangzeb. It was built sometime in the late seventeenth century. The entrance gate has a high pointed archway. Each corner of the terrace has a tower capped by an onion dome and finial.
Another monument found here is the Dargah of Baba Shah Muzaffar. He was the spiritual guide of Aurangzeb. The Dargah has a mosque, a madrasa, a kacheri, sarai and zenanas. The tomb is a plain edifice of red porphyry surrounded by a screen of cusped arches. The outbuildings are designed in similar style, with projecting kiosks crowned by Bengali roofs. There are numerous fountains and tanks supplied by a water mill.
One of the most popular monuments in Aurangabad is the Bibi-Ka-Maqbara (1678). It is a local landmark for miles around. Designed by the architect Ata Aula, it was intended to rival the Taj Mahal at Agra. It was built by Prince Azam Shah in memory of Begum Rabia Durani, wife of Aurangzeb. The mausoleum stands in an enclosure 457 m (1,485 ft) by 274 m (890 ft), surrounded by a high crenellated wall with bastions set at intervals and little minarets.
 The southern wall has a handsome gateway with brass-inlaid doors, near to which is a tiny carved bird. The doors are inscribed with the name of the architect. The enclosure has open pavilions to the other three sides, connected by broad tessellated pavements. The tomb lies at the centre, a square block with a huge pointed arch to each front crowned by a magnificent marble dome with four corner minarets. A screen of perforated marble surrounds the grave.
The southern wall has a handsome gateway with brass-inlaid doors, near to which is a tiny carved bird. The doors are inscribed with the name of the architect. The enclosure has open pavilions to the other three sides, connected by broad tessellated pavements. The tomb lies at the centre, a square block with a huge pointed arch to each front crowned by a magnificent marble dome with four corner minarets. A screen of perforated marble surrounds the grave.
The south-cast angle has fine running inlaid patterns of foliated decoration over a scalloped arch. The entrance leads to an inner gallery overlooking the tomb. The delicate marble trelliswork and inlaid panels are an echo of those at Agra. White marble is used throughout, interspersed with stone and brick. Delicately moulded stucco plaster is used in a variety of graceful designs. To the west of the platform there is a mosque with fine cusped arches and corner minarets. Little recesses, rosettes and arabesques embellish the facade.
Much of the applied surface ornament is distinguished, a testament to the continuing skill of the craftsmen after the spirit of the art had passed its climax.
To the west and south of the city lies the cantonment that was once stationed by the British. It has a fine racecourse and wide avenues laid out on conventional lines.
The monuments of Aurangabad are well worth a visit.



















