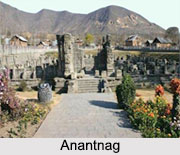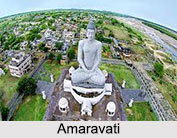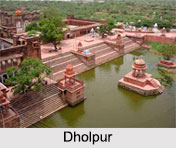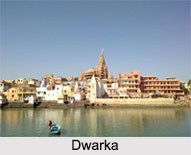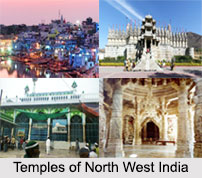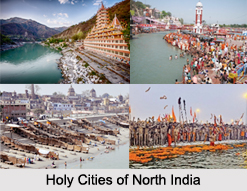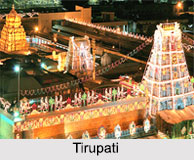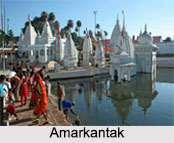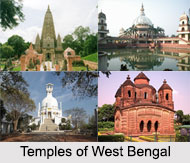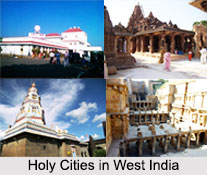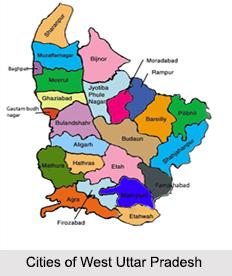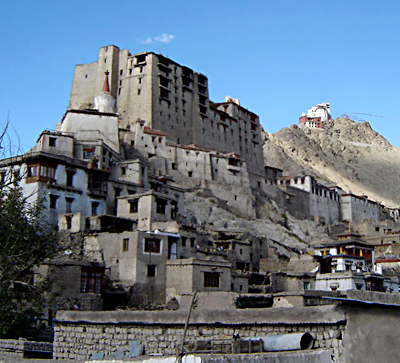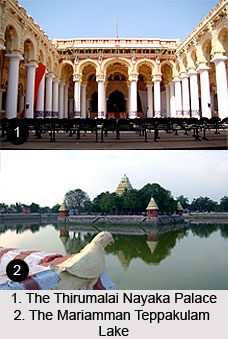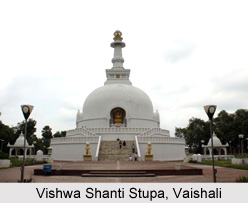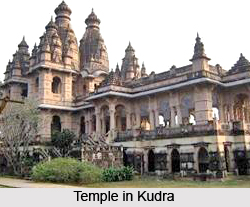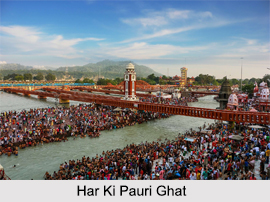Temple architecture of Vijayanagara demonstrates the religious bend of mind of its inhabitants. Moreover, the dynasties that ruled Vijayanagara have also left an indelible mark on the culture of this ancient kingdom through the numerous temples and their architectural and sculptural works.
The Vijayanagara period temples have been divided into three groups on the basis of the century in which they were constructed, namely those of the fourteenth, fifteenth and sixteenth centuries. Temples of the fourteenth century are confined to its last two decades, specifically from the reign of the third monarch of Sangama dynasty, Harihara II (AD 1377-1404). Of the fifteenth century, the dated monuments are mainly those built in the first half of the century, from the period of the later Sangamas such as Devaraya I (AD 1406-1422), Devaraya II (AD 1424-1446) and even Mallikarjuna (AD 1446-65). During the latter part of the fifteenth century political turmoil and debility entered the kingdom. Since then no dated buildings are available from this period. However, the heyday of Vijayanagara temple architecture was once again initiated in the sixteenth century, prior to AD 1565 during the reigning period of Tuluvas.
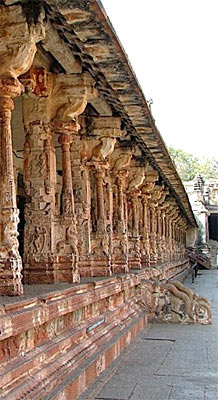 Two main traditions of temple buildings, namely the Deccan and the Tamil, merged to form the mature Vijayanagara style of temple architecture. The earlier influence was of the Deccan tradition that had developed in this area from the 10th-11th century AD onwards. Temple architecture in the Deccan, in the centuries prior to the Vijayanagara period, consisted of several closely related styles, using different materials. There were the sandstone monuments of Rashtrakuta dynasty while the later Chalukya-Hoysala temples were constructed entirely of schist. In contrast to sandstone or schist the artisans of this era used to create distinct style using the locally available granite. A number of pre-Vijayanagara temples are extant at the site, mainly on Hemakuta hill and around the Manmatha tank (to the north of the Virupaksha temple The temples were made plain, with one or smaller sanctuaries, the maximum being three, and opening off a common "mandapa", which is often provided with a porch. The exterior walls of the "vimana" are generally unadorned but the "vimanas" are capped by pyramidal masonry superstructures. The "mandapas" have columned interiors, each pillar with a separate base and a double capital. The hall and the porch are at times provided with seating slabs on the periphery. Epigraphs relating to these temples, if they exist, are inscribed on separate slabs, set up precisely for this purpose. The fourteenth-century Vijayanagara temples primarily follow Deccan idiom and this mode of temple building survived partially into the fifteenth century as well.
Two main traditions of temple buildings, namely the Deccan and the Tamil, merged to form the mature Vijayanagara style of temple architecture. The earlier influence was of the Deccan tradition that had developed in this area from the 10th-11th century AD onwards. Temple architecture in the Deccan, in the centuries prior to the Vijayanagara period, consisted of several closely related styles, using different materials. There were the sandstone monuments of Rashtrakuta dynasty while the later Chalukya-Hoysala temples were constructed entirely of schist. In contrast to sandstone or schist the artisans of this era used to create distinct style using the locally available granite. A number of pre-Vijayanagara temples are extant at the site, mainly on Hemakuta hill and around the Manmatha tank (to the north of the Virupaksha temple The temples were made plain, with one or smaller sanctuaries, the maximum being three, and opening off a common "mandapa", which is often provided with a porch. The exterior walls of the "vimana" are generally unadorned but the "vimanas" are capped by pyramidal masonry superstructures. The "mandapas" have columned interiors, each pillar with a separate base and a double capital. The hall and the porch are at times provided with seating slabs on the periphery. Epigraphs relating to these temples, if they exist, are inscribed on separate slabs, set up precisely for this purpose. The fourteenth-century Vijayanagara temples primarily follow Deccan idiom and this mode of temple building survived partially into the fifteenth century as well.
The predominance of the Deccan style in Vijayanagara period temple architecture was short-lived. By the early fifteenth century the Tamil tradition had earned popularity. During this time, the medium used for the temples built in this idiom was granite and the walls of the shrines were rhythmically divided by pairs of pilasters into alternating projections and recesses. The projections have niches for sculptures, framed by split pilasters and shallow pediments, comprising a "kapota" capped by a "sala"; the recesses have isolated pilasters standing in pots decorated with bands and tassels. The superstructures of the "vimanas" are constructed of brick and plaster, as are the parapets that rise above the roofs of the attached "mandapas" and porches. Another feature of the Tamil style is the entrance "gopuras", which are solid constructions with central passageways. They support imposing pyramidal brick and plaster towers which are capped with enlarged "sala" roof-forms, resembling barrel-vaults. Inscriptions are engraved directly on to the basement mouldings and walls of the temples of this style. This architectural tradition which had developed in the Tamil zone under the Chola dynasty and later Pandya dynasty, reached in its zenith under the Vijayanagara rulers and their successors, the Nayakas.
However, not all temple-building activity at Vijayanagara in the fifteenth and sixteenth centuries conformed fully to the Tamil style; for in the fifteenth century, some shrines continued to be built according to the Deccan tradition. Even in the temples which are predominantly in the Tamil style certain characteristics of Deccan architecture persist: in particular, the "navaranga" pattern of the "rangamandapa", in which four central pillars divide the hall into nine bays and its ceiling into nine squares. Other features are the projecting porches off the "rangamandapa", the seating slabs on the periphery of the hall and porches, and the vault-like projections in front of the "vimana" towers of specific temples such as the Ramachandra shrine.
The architecture of the red sandstone shrine of Durgadevi, to the west of the Manmatha tank, has a "garbhagrha", an "antarala" and an open "mandapa". The exterior walls of the garbhagriha display square pilasters, "devahosthas" with curved toranas, slightly curved cornices and a tritala superstructure. The Bhuvaneshvari shrine within the Virupaksha complex has highly ornate schist pillars of the lathe-turned variety, carved ceilings and door-jambs, and also elaborate stone screens with cut-work design, all of which are features characteristic of Later Chalukyan architecture.
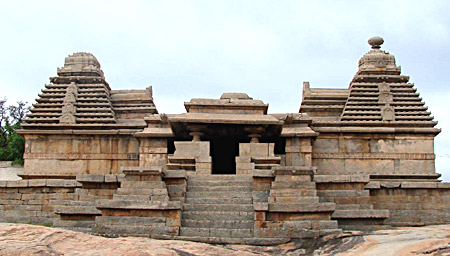 On Hemakuta hill stands a triple-shrine temple of the Phamsana type, of the early fourteenth century, with an inscription within revealing that it was built by Vira Karhpiladeva. It has three shrines, facing east, west and north, each with its own common antechamber leading into a "mandapa" and a front porch with secondary balcony seating slabs. The pillars within are of the heavy early type, exemplified by the four central pillars of the "mandapa", each of which has a separate moulded base and a shaft comprising two cubical blocks separated by a sixteen-eight-sixteen sided mid-section, a "ghata", disc and "phalaka" with convex base; the corbels are of the angled variety. The ceiling of the "mandapa" is divided into nine squares. The central one alone is adorned with rotated squares and a lotus medallion in the centre. On each of the north, west and east walls of the "mandapa", flanking the entrances to the antechambers, are two deep niches. On the temple`s exterior lies a plinth of that is unadorned, but clearly defined, mouldings and a plain wall surface of dressed rectangular stone slabs, with a central horizontal band. Above the cellas are stepped pyramidal superstructures of stone, each with a square-domical "sihhara" and "sala" type projection.
On Hemakuta hill stands a triple-shrine temple of the Phamsana type, of the early fourteenth century, with an inscription within revealing that it was built by Vira Karhpiladeva. It has three shrines, facing east, west and north, each with its own common antechamber leading into a "mandapa" and a front porch with secondary balcony seating slabs. The pillars within are of the heavy early type, exemplified by the four central pillars of the "mandapa", each of which has a separate moulded base and a shaft comprising two cubical blocks separated by a sixteen-eight-sixteen sided mid-section, a "ghata", disc and "phalaka" with convex base; the corbels are of the angled variety. The ceiling of the "mandapa" is divided into nine squares. The central one alone is adorned with rotated squares and a lotus medallion in the centre. On each of the north, west and east walls of the "mandapa", flanking the entrances to the antechambers, are two deep niches. On the temple`s exterior lies a plinth of that is unadorned, but clearly defined, mouldings and a plain wall surface of dressed rectangular stone slabs, with a central horizontal band. Above the cellas are stepped pyramidal superstructures of stone, each with a square-domical "sihhara" and "sala" type projection.
Among the different types of pre-Vijayanagara temples another variety, is the Phamsana mode that became the prototype of the early Vijayanagara temples. Also, the medium chosen for this type was the locally available granite rather than either of the imported stones, namely, sandstone and schist. The temples of fourteenth century retain the simplicity of the Deccan style. There are four dated temples of this century, all built in the last two decades of the century, during the reign of Harihara II. Three of them are Shaiva and one Jain in affiliation.
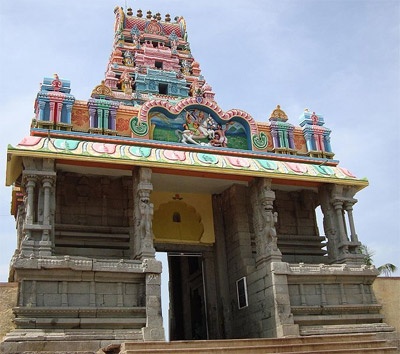 The fourteenth century temples, exclusively of the local Deccan tradition, are all fairly small. The earliest is the Mailara temple of 1380 AD which stands to the east of a massive gateway of the `urban core`, in a valley to the south-east of the Malyavanta Raghunatha temple. An inscription on a rock near it not only gives the foundational date but also the information that this temple of Orateya Mailara was constructed by Baththeya Nayaka, a hunter of Edavanka, who belonged to the house of king Harihara. This small, east-facing shrine consists of a square sanctuary with comer columns; its ceiling is of rotated squares, with a medallion in the centre. The cella adjoins a porch of two by two columns and the sanctuary doorway has angled bands. The columns of the porch have sixteen-sided sections, the upper parts of the shafts being circular; the capitals are disc-shaped and the brackets are angled. The outer walls of the sanctuary have now collapsed and only the uppermost basement moulding is partly preserved in situ. The second temple is the so-called Ganigitti Jain temple, just inside one of the fortified entrances south-east of the `royal centre`. Erected in AD 1385 by Irugappa, a minister in Harihara II`s court, it was dedicated to Kunthu Jinanatha, one of the twenty-four Tirthankaras.
The fourteenth century temples, exclusively of the local Deccan tradition, are all fairly small. The earliest is the Mailara temple of 1380 AD which stands to the east of a massive gateway of the `urban core`, in a valley to the south-east of the Malyavanta Raghunatha temple. An inscription on a rock near it not only gives the foundational date but also the information that this temple of Orateya Mailara was constructed by Baththeya Nayaka, a hunter of Edavanka, who belonged to the house of king Harihara. This small, east-facing shrine consists of a square sanctuary with comer columns; its ceiling is of rotated squares, with a medallion in the centre. The cella adjoins a porch of two by two columns and the sanctuary doorway has angled bands. The columns of the porch have sixteen-sided sections, the upper parts of the shafts being circular; the capitals are disc-shaped and the brackets are angled. The outer walls of the sanctuary have now collapsed and only the uppermost basement moulding is partly preserved in situ. The second temple is the so-called Ganigitti Jain temple, just inside one of the fortified entrances south-east of the `royal centre`. Erected in AD 1385 by Irugappa, a minister in Harihara II`s court, it was dedicated to Kunthu Jinanatha, one of the twenty-four Tirthankaras.
Apart from these temples, another temple of this period that is worth mentioning is the north-facing temple of Kunthu Jinanatha which has a square "garbhagriha" and an "antardla", which opens out on to two adjoining, axial enclosed "mandapas". The temples created during this period followed a distinct architectural style. With the temple, there was a second sanctuary to the west of the outer "mandapa". In front (the north side) is a pillared porch, created by four free-standing columns, with seating arrangements between them. The outer "mandapa" has a cross-axis linking the secondary "garbhagriha" to a smaller porch with two free-standing columns and seating slabs. On the south inner wall of the inner "mandapa" is a deep niche on either side of the entrance to the antechamber, while in the outer "mandapa" there is a peripheral wall-shelf between the engaged columns. The interior of this temple is plain and simple. The exterior of this temple of 1385 is characterized by an almost unrelieved simplicity. The tripartite plinth mouldings and the walls are unadorned, though traces of the original plaster-work are evident. The principal sanctum is topped by a stone-superstructure of seven tiers with angled cuts, capped by a stone "sikhara".
One of the important temples of the fourteenth century is the one built by two Brahman brothers, Virupaksha-Pandita and Vinayaka-Pandita, for god Virupaksha on Hemakuta hill in AD1398. It stands on the southern end of the enclosed area of this hill to the north-west of the southern double-storied gateway on Hemakuta. Some of the temples were created in a way that enabled the interior of the sanctum plain, except for the ceiling of two rotated squares with some decoration in the centre. The interior of the "antarala" is also simple, though there are some traces of the original plaster-work in the sanctum and antechamber. The "mandapa" has twelve pillars on the periphery and four central ones, each of which has a separate square moulded base, two square sections, separated by a mid-octagonal band; the capital comprises a pot-shaped part, a disc and a "phalaka". The pillars on the periphery are made up of two square blocks, two octagonal sections and angled corbels. The ceiling of the "mandapa" is divided into nine parts. The central section consists of two rotated squares with a lotus medallion in the centre but the rest of the ceiling is undecorated.
The temples that were built during the fifteenth century were larger in size. The Jaina temples were built in the earlier Deccan tradition but the others were predominantly in the then newly imported Tamil idiom. The incorporation of the Tamil style and the introduction of more decorative features in temple architecture are characteristic of the temples of this phase. The earliest temple of the fifteenth century is the Jaina temple at Anegondi, to the north of the Tungabhadra River The Ramachandra temple is said to be the greatest temple of the fifteenth century.
The architecture and decorative details of Ramachandra temple embody the synthesis of the Tamil and Deccan features. Thus, the Ramachandra monument is an innovatory work of architecture that anticipates the architectural creations of the Tuluva period. It is an outstanding monument from both the architectural and sculptural points of view and it was to remain unsurpassed at the site for about a century, that is, till the construction of the great temple complexes of the Tuluva period. The southern elements present are the decorated plinth mouldings, the projections and recesses of the exterior wall surfaces of the temple, marked off by pilasters, niches and "kumbhapanjaras", the carvings on the wall between these elements and the brick and mortar superstructure over the sanctum. Within are found a new type of column, comprising three cubical blocks, separated by two sixteen-eight-sixteen sided sections and crowned by "puspapodigai" corbels, which was to become the typical Vijayanagara pillar-type. The Deccan elements survive in the layout of the "rangamandapa" with its peripheral wall-shelf and "navaranga" pattern and projecting porches that shelter the entrances, as well as in the projection in the shape of a barrel-vault over the inner antechamber. The column types of the porches and the gateways also recall the earlier Sangam tradition; however, now there are sculptures on the four sides of the cubical blocks.
The temples that were created later are also of royal construction and those include square sanctum, antechamber, a square inner "mandapa", which has four central pillars and engaged pillars along the walls. One of the renowned temples of this period is the Saumya-Somesvara temple which was constructed predominantly in the Tamil tradition. Tamil letters and numbers mark almost all the architectural members of the temples, such as slabs, columns, beams and door-jambs. The Deccan mode was adopted for the Parsvanatha temple probably because it was preferred by the Jain community of the city for their places of worship, while the Shaiva temple was built in the newly imported idiom. Apart from these, the small temple of the reign of Mallikarjuna represents yet another variant, combining the external simplicity of the Deccan style with the pillar-types and superstructure akin to the Tamil idiom. Some of these monuments, unlike those of the fourteenth century, stand within enclosures with gateways.
The temples that were built in the sixteenth century represent a separate style and witnessed a tremendous expansion of religious architecture in the city. The large scale temple construction was facilitated not only by royal patronage, but also by the overall standardization of building techniques. The chronology of temple building becomes clearer in this phase due to the increased practice of inscribing foundational epigraphs. On the whole, the temples become larger and more ornate in this century. However, not all the sixteenth-century architectural ventures were on a flamboyant scale, as there are also a number of relatively small and less ornate structures that were built at the same time, side by side with the great temple complexes which developed in the sixteenth cen¬tury. The grand complexes have one or more prakaras, with towering gopuras allowing access through the enclosure walls, and besides the principal shrine (consisting of a "garbhagrha", two antechambers, an en¬closed circumambulatory passage, a "rangamandapa" and a "mahamandapa"). There are also subsidiary shrines and other structures within the inner courtyard. The "kalyana-mandapas", hundred-pillar halls, colonnades or cloisters lining the inner side of the enclosure wall, the chariot-streets and temple tanks are integral features of a sixteenth-century temple com¬plex. This increasing elaborateness in temple architecture reflects the ex¬pansion that took place in temple rituals and festivals.
In the sixteenth-century temples the southern tradition predomi¬nates. Yet certain Deccan features survive, especially the pattern of the enclosed "rangamandapa" with side porches. The plain wall surfaces (that is, without the projections and recesses marked by pilaster, niches and "kumbhapaiijaras" of the Tamil style) are to be seen in some of the tem¬ples. Occasionally, the earlier pillar type also makes an appearance. However, the barrel-vault shaped projections from the superstructure over the "garbhagriha", and the peripheral wall-shelf inside the "mandapa" no longer occur. The superstructures over these temples are not of stone, but are invariably of brick and plaster. The temples constructed in this period also introduced innovatory ideas that enriched the architectural styles of this era.
The sixteenth-century phase definitely witnessed the maximum development in Vijayanagara temple architecture. Unlike in the fourteenth century, when the temples were small or moderate in size, and the fifteenth century with both small and medium-sized temples, the sixteenth century has left behind a rich legacy of large, medium-sized as well as fairly small temples. Again, dated architectural works of the fourteenth and fifteenth centuries meant the construction of entirely new religious edifices, while in the sixteenth century, new temples were erected as well as additions made to certain existing ones. The century saw the introduction of many new elements, such as the composite pillar, and many new types of structures such as the hundred-pillar hall, chariot-street and so on into the repertoire of Vijayanagara temple architecture. No doubt, the temples in this century were predominantly in the Tamil style.
It was rather in the nature of a fusion that took place at Vijayanagara, in which the southern elements came to be more dominant than the Deccan features. Again, Vijayanagara architecture did not merely borrow from either of the existing traditions. In the course of the evolution of temple architecture at Vijayanagara, besides amalgamation, true innovation also took place. Indeed, the style of building that developed at the site can be considered as truly Vijayanagaran.
