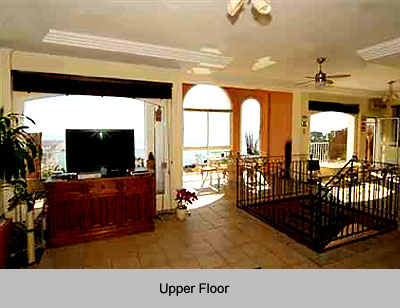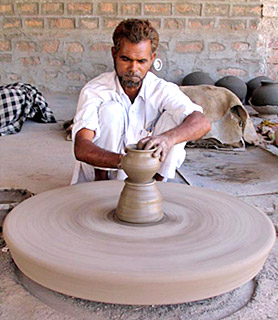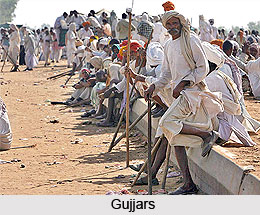 The ancient science of Vastu Shastra advocates certain rules for building the upper floor in a flat or building. For ages Vastu Shastra has been followed and it has lead to good results. According to this ancient architectural form every section of a flat must be carefully built.
The ancient science of Vastu Shastra advocates certain rules for building the upper floor in a flat or building. For ages Vastu Shastra has been followed and it has lead to good results. According to this ancient architectural form every section of a flat must be carefully built.
So while constructing the upper floors the following tips should be kept in mind.
• The first step regarding its construction revolves around its positioning. An upper floor should be built only in the south-west region and the eastern and the northern parts should be left open. However, if the building is of two or three floors it is not necessary. The balconies or verandahs should be in the east or the north sides.
•On the first floor, only the bed rooms, study rooms and other units for elders should be constructed.
• Waste storage rooms or lumber rooms should not be located on the upper floor.
•The first floor rooms should have doors and windows in the east and the north directions. A big window in the north-west direction is considered advantageous. It generates positive energy.
•The height of the rooms on the first floor should not be more than the rooms on the ground floor. No construction should be done in the north-east corner of the first floor.
• Vastu Shastra advocates that the roof of the room here should be slightly tilted towards the east or the north. It will prove beneficial.
• The first floor rooms should be painted in light blue or green.
• The flooring on the first floor should be slightly slanting towards the east or the north.
•The outlet for rain water should be in the east, the north or the north-east corner of the first floor.
• The first floor rooms should never have balconies in the south or the south-west directions. There is no harm if the balcony is constructed leaving the south-west corner if balconies in these directions are unavoidable. The corners of the balcony, however, should not be rounded or have an oblique cut.
• Never use black colour in the balcony.




















