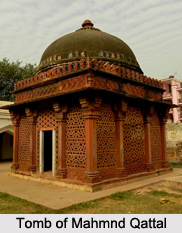 Tomb of Mahmud Qattal is located in Rajasthan on the southern edge of summit of the Kuh-i-Jinnat. The monument has been built in memory of Mahmud Qattal, a warrior known to have vanquished several enemies in battles. Little information is available about him. It is said that he was also killed in a battle.
Tomb of Mahmud Qattal is located in Rajasthan on the southern edge of summit of the Kuh-i-Jinnat. The monument has been built in memory of Mahmud Qattal, a warrior known to have vanquished several enemies in battles. Little information is available about him. It is said that he was also killed in a battle.
Architecture of Tomb of Mahmud Qattal
Tomb of Mahmud Qattal is made of stone blocks in irregular wide and narrow track. The monument has been planned as a square domed chamber and its walls rise up to the level of the arches and squishes. The huge walls are 1.45 metres thick and are built on a platform 7.35 m square and 60 cm high. They are adorned with a series of half roundels and have an upper border edge. The chamber was earlier connected to another old building on its northern side. Presently, only a portion of the walls and few columns exist. It is believed that the ruined building was earlier a prayer hall with a courtyard. It has few graves too. The tomb of Mahmud Qattal however, was not connected to this building.
The Tomb of Mahmud Qattal has two arched entrances, one in the centre of the western walls and the other on the southern side overlooking the town. Above the entrance a short inscription has been engraved according to the 14th or 15th century style that reads al-Mulk-i`llah in naskhi characters. The dome and the pointed arches are in complete ruins. Two small and beautifully arched lamp niches having small roundels on the spandrels adorn the walls. Every squinch has an arch constructed of large stone blocks. Its reverse side has a single slab complimented by a small flat arched niche. The presence of the squinches exemplifies the architectural pattern of the Sultanate period.
The exact date of the construction of the monument has not been mentioned but the structural pattern, the form of the tomb and its arches suggest that it has been built in the 14th or early 15th century. It has been noted that the tombs of the Kuh-i-Jinnat are mainly of the 14th century. In the 15th century the graveyard present in the monument had been deserted. Presently, the entrance of the tomb on the western side is partially walled and has been converted into a mihrab. An inscription has also been conserved there that records the date of a construction of a building on 1st Jumadi-ul-awwal 733/18 January 1333 during the reign of Muhammad Bin Tughluq. According to the inscription the construction of a particular building began during the time of Malikul-Umara, Saifud Daulat Waddin Nanak Sultani, the Akharbek-i-Maisara and Muqti of Ajmer. The construction work was done under the supervision of Muayyad, son of Siraj. The later was the son of Fakhr who served as the accountant or secretary of the district.



















