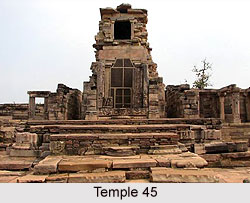 The complex at Sanchi houses several buildings belonging to Buddhists. Whilst the stupas are the main attraction there are temples and monasteries as well. One such building is the Temple 45. It is located extreme eastern area where the temple still exists in the shape of ruins and is attached to the monastery. It was constructed in two periods, of which the earlier one dates from the seventh or eighth century AD. This is represented by small sections of the platform, the cells on the north, south and west sides, the pavement of the courtyard, the plinth of three small stupas, the kerb at the edge of the pillared verandah and a solitary pillar.
The complex at Sanchi houses several buildings belonging to Buddhists. Whilst the stupas are the main attraction there are temples and monasteries as well. One such building is the Temple 45. It is located extreme eastern area where the temple still exists in the shape of ruins and is attached to the monastery. It was constructed in two periods, of which the earlier one dates from the seventh or eighth century AD. This is represented by small sections of the platform, the cells on the north, south and west sides, the pavement of the courtyard, the plinth of three small stupas, the kerb at the edge of the pillared verandah and a solitary pillar.
The eastern cells of the monastery and the temple are buried under later buildings. The verandah, on a higher level is edged by a stone kerb composed of alternating oblong and square blocks, the latter containing mortise-holes for pillars. Two of the stupas are reduced to their plinth while the upper part of the third seems to have been deliberately stripped off at the time of construction.
In the 9th or 10th century a new temple was built on the remains of the earlier temple. A pillared verandah was also constructed, the level of which was nearly a metre higher than that of the courtyard.
The later temple consists of a roughly square garbhagriha. It is surmounted by a hollow spire (sikhara) and a narrow antechamber. There are steps attached to it from the west side. A narrow circumambulatory passage had been constructed on three sides of the sanctum and antechamber by a high- wall, pierced on the east by two decorated screens.
The ornamented ceiling stands on the architraves supported by brackets set above the corner-pilasters, as well as by independent brackets in the middle of the walls. Except for the niches in the middle of the sides, the exterior wall of the sanctum is plain. The surviving images of the parsva-devatas in the east and south niches represent respectively Gautama Buddha in dhyana mudra and Manjusri, seated on a lotus with his vahana, a peacock.
The sikhara of Temple 45 was once decorated with chaitya-windows, etc., but none of the original carvings remain. The discovery of a huge but fragmented amalaka and a stupa-like kalasa conclusively proves that it was crowned in a manner similar to other north Indian temples of that period.
Temple 45 is flanked on the north and south by a set of three cells with a verandah, its flat roof supported by pillars removed from earlier structures. The two cells close to the sanctum are provided with richly-carved door-jambs on which are depicted the images of Ganga and Yamuna. One of the door-jambs of the cell of the southern suite contains erotic figures. Nearby, on the verandah, rests a large image of the Buddha in the bhumispatsa mudra.



















