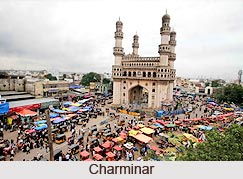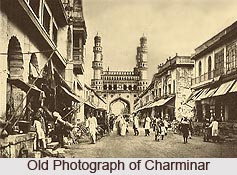 Architecture of Charminar shows the grandeur of complex Islamic architectural style. Charminar is one of India"s iconic medieval structures representing the hi-tech city of Hyderabad.
Architecture of Charminar shows the grandeur of complex Islamic architectural style. Charminar is one of India"s iconic medieval structures representing the hi-tech city of Hyderabad.
Charminar was erected in the year 1591, is a monument and mosque located in Hyderabad, which is now located in Telangana. Now, Charminar has become a global icon of Hyderabad. This medieval monument is listed among the most recognized structures of India.
Charminar is situated on the east bank of Musi River. One can see the reflection of this architectural grandeur in the waters of Musi River.
Cardinal Directions of Charminar
The English name is a translation and combination of the Urdu words Char and Minar, translating to "Four Towers", the eponymous towers are ornate minarets attached and supported by four grand arches. Charminar was constructed in the crossroads of the historical trade route that connects the markets of Golconda with the port city of Masulipatnam. The Old City of Hyderabad was designed with Charminar as its center piece. The city of Hyderabad was spread around the Charminar in four different quadrants and chambers that is separated according to the established settlements in the modern Hyderabad. Towards the north of Charminar is the Char Kaman, or four gateways, constructed in the cardinal directions. Mir Momin Astarabadi of Qutb Shah Dynasty played a leading role in preparing the layout plan for the Charminar along with that of the new capital city, Hyderabad. He was the prime minister of Qutb Shahi Dynasty. The design of Charminar came from the minds of the eminent architects from Persia who were also invited to develop the city plan. The structure itself was intended to serve as a Mosque and Madraasa. It is an example of Indo-Islamic architecture style, incorporating Persian architectural elements with Indian architectural mix.
 Structure of Charminar
Structure of Charminar
Charminar is a square structure with each side measuring 20 meters, which is approximately 66 feet long, with four grand arches each facing a fundamental point that open into four streets. At each corner stands an elegantly shaped minaret of 56 meters (approximately 184 feet) high, with a double balcony. Each minaret of Charminar is crowned by a rounded dome with delicate petal-like designs at the base. Just opposite to other Indian architectural example, Taj Mahal, the four fluted minarets of Charminar are built into the main structure. There are 149 winding steps to reach the upper floor. The structure of Charminar is also known for its abundance of stucco decorations and the arrangement of its balustrades and balconies.
Materials used in Charminar
The structure of Charminar is made up of granite, limestone, mortar and pulverised marble. Initially the monument with its four arches was so proportionately planned that when the fort was opened one could catch a glimpse of the busy Hyderabad city of medieval era, as these Charminar arches were facing the most active royal ancestral streets of Hyderabad.
Underground Tunnel in Charminar
There is a legend of an underground tunnel in Charminar connecting the Golkonda fort to Charminar, possibly intended as an escape route for the Qutb Shahi rulers in case of a siege, though the location of the tunnel is unknown to the modern archaeologists.
Mosque in Charminar
In Charminar, there is an old medieval mosque located. A mosque is located at the western end of the open roof. It is the remaining part of the roof served as a court during the Qutb Shahi times. The actual mosque occupies the top floor of the four-storey structure. A vault which appears from inside like a dome supports two galleries within the Charminar, one over another, and above those a terrace that serves as a roof, bordered with a stone balcony. The main gallery of the mosque has 45 covered prayer spaces with a large open space in front to accommodate more people for Friday prayers of Muslim Community.
Clock In Charminar
There is a modern click of early British era present in Charminar serving from the colonial era. The clock on the four cardinal directions was added in 1889. There is a vazu in the middle of the tower, with a small fountain for ablution before offering prayer in the Charminar Mosque.



















