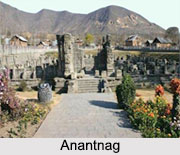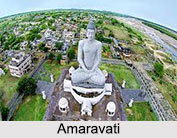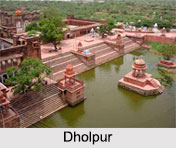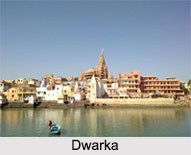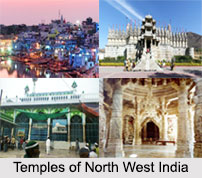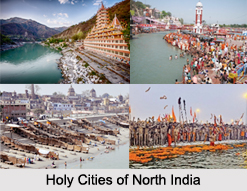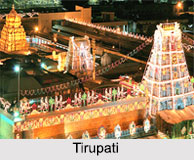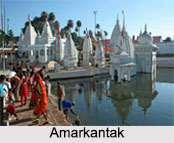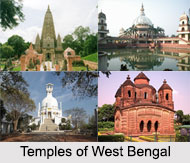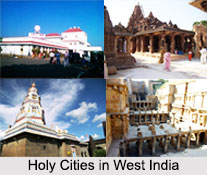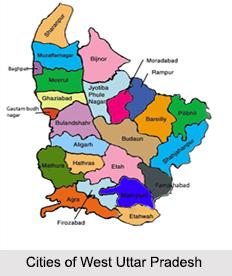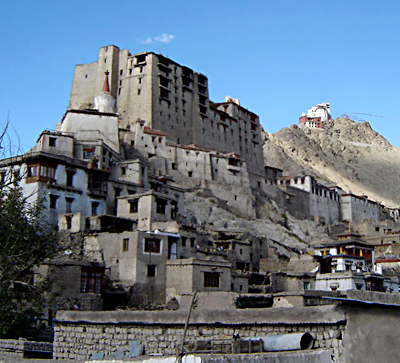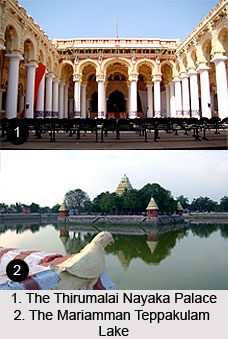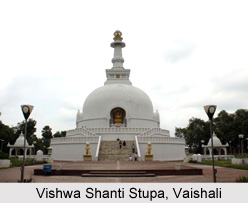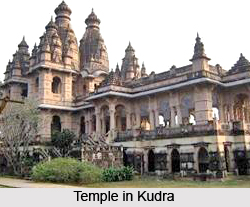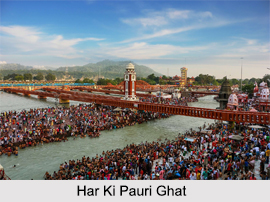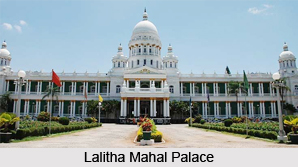 Lalitha Mahal Palace is the second largest palace in Mysore. It is located near the Chamundi Hills, east of the city of Mysore in the Indian state of Karnataka. The palace is set in the middle of sprawling terraced gardens.
Lalitha Mahal Palace is the second largest palace in Mysore. It is located near the Chamundi Hills, east of the city of Mysore in the Indian state of Karnataka. The palace is set in the middle of sprawling terraced gardens.
Foundation of Lalitha Mahal Palace
Krishnaraja Wodeyar IV, the ruler from Wodeyar Dynasty commissioned this two-storied Palace that is Lalitha Mahal Palace in 1921. The Lalitha Mahal palace was built in 1921 for the exclusive stay of the then Viceroy of India and subsequently as guest house for the European guests of the Maharajas.
Set amidst sprawling landscaped gardens below the Chamundi hills, the palace was planned by E.W. Fritchley, the architect from Mumbai and constructed by B. Munivenkatappa.
Architecture of Lalitha Mahal Palace
Lalitha Mahal palace was built in Renaissance architectural style and is considered as an adaptation of the "St. Paul"s Cathedral" in London. It is a two storied structure. At the ground level, there is a projecting porch. Spherical domes with the dominating central dome sets the front elevation of the palace. Decorative stained glass has been extensively used to enhance the elegance of the palace both in the exterior facades and in interiors doors, windows and ceilings. A lovely view of the Chamundi Hill to the left and the Mysore city in front of the palace is seen from the balcony upstairs.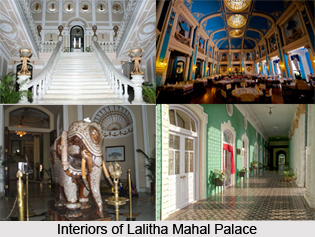
The palace has exquisitely designed viceroy room, a banquet hall, a dancing floor and an Italian marble staircase. The full length portraits of the Wodeyar Kings, Italian marble floors and Belgian crystal chandeliers, cut glass lamps, heavy ornate furniture, mosaic tiles and a couple of exquisite Persian carpets which gives the palace its regal ambience.
Lalitha Mahal Palace as a Hotel
The elegant Lalitha Mahal Palace is meant for special royal guests have now been converted into a heritage category Five-Star Hotel of Indian Tourism Development Corporation of the Government of India in 1974. Lalitha Mahal Palace has been maintained very carefully to keeps its grandeur intact.
With conversion of the palace into a heritage hotel, interiors have been modified to provide for modern conveniences but most of the earlier sections of the palace such as the dancing and banquet halls have been retained in their original elegance but adopted as dining halls and conference halls. The ball room which has been converted into the Dining Hall of the hotel is a baroque hall with immensely high ceiling with domed skylights made of Belgian glass. A swimming pool is now an additional provision.
