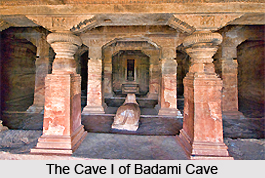Khanqah of Shaikh` Abdul Qadir Jilani located in Rajasthan was built during the Muslim period. It was built by a saint of Qadiriya Silsilah. He is said to be related to Shaikh Abdul Qadir Jilani, the founder of the Qadiriya order in Iraq. According to history the grand son of great Shaikh Jilani came towards India. He settled down at Nagaur and preached the doctrines of Islam and teachings of Shaikh Abdul Qadir Jilani. The saint was known as the son of Shaikh Jilani. The common masses attributed this khanqah to him and it was known by the name of Shaikh Abdul Qadir Jilani.
Architecture of Khanqah of Shaikh` Abdul Qadir Jilani
Khanqah of Shaikh` Abdul Qadir Jilani has a well preserved arcade. However, to the North West corner of the building almost everything that extends upto 7 metres to Nahar Pole Road is in ruins. The remnants of the ruined arcade comprises of three standing arches. These are buried almost up to the imposts. The northern wall has two rectangular doorways which indicate that the arcade ended here. The walls are almost 70 cm. thick and are constructed in the rubble stone. The damaged arcade indicated that the original courtyard once had been very large and the layout of the Nahar Pole Road dates before the period of Shams Khan.
The remaining portion of the arcade had seven bays and two aisles. However, two of the bays located at the southern corner of the Khanqah have been razed and restored with a new chamber. The five other bays face the courtyard. There are rectangular shaped doorways located on the exterior part at the back of the central bay of the western wall. The ground level on the outer part of the Khanqah is between 1 and 1.5 metre higher in comparison to the level located within the courtyard. The floor of the erected arcade is rough. On the eastern aisle it slopes up from the courtyard. On the western aisle it gradually becomes leveled. The room within the arcade has also been rebuilt by adding partitioned walls and stonework screens. The arcade that faces the courtyard has two side bays with flat roof. It is sustained by stone lintels that rest on columns. The columns are made of reused monolithic column shafts. One shaft has been adorned with fine pot and foliage designs. Two bays of Khanqah of Shaikh` Abdul Qadir Jilani has been rebuilt while three central bays are intact. These have huge piers that sustain the arches. These are almost two centered. The piers have been buried inside the ground up to 0.5 m. below the impost of the arches. The arcade is almost square in shape. The ceiling of each square unit of the arcade is made of three layers of overlapping triangular slab of stone. These are further topped by a single square slab.
The arches of the ruined arcade located outside are similarly traversed by overlapping slab. The remaining part of the building also had the same form of roof. This pattern of construction of roof had been a common feature of the pre Islamic Indian architecture. This particular attribute also finds its presence in the Islamic monuments of the subcontinent.
Khanqah of Shaikh` Abdul Qadir Jilani is thought to have been built at two different periods of time. The arcaded portions in conjunction with its massive rubble stone walls and the two centred arches can be dated back to the 13th and 14th century edifices. The remaining arcade is thought to be a part of the original khanqah. It still continues to accommodate guests. It was earlier though to be a khanqah or a hospice linked to the khanqah.
The reconstruction, usage of the reused monolithic shafts and flat roofs of Khanqah of Shaikh` Abdul Qadir Jilani depicts the designs employed in the pre-Mughal buildings. The early form of the structure of the roof of the khanqah as well as the pattern of the arches indicates that the building was constructed in the 13th or early 14th century.





















