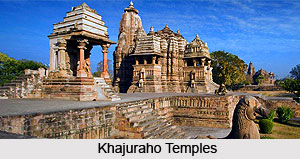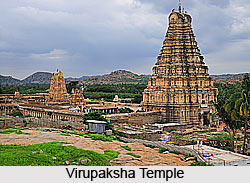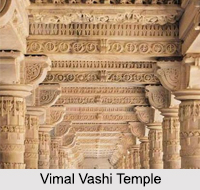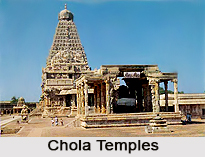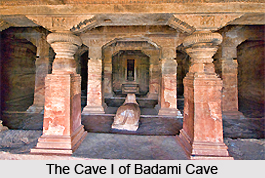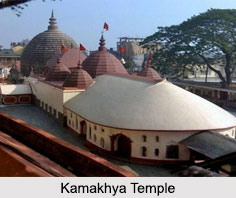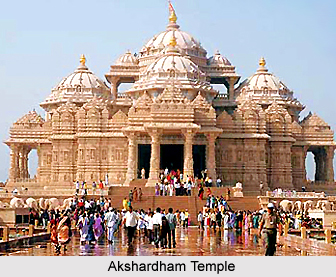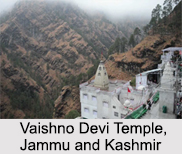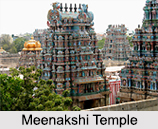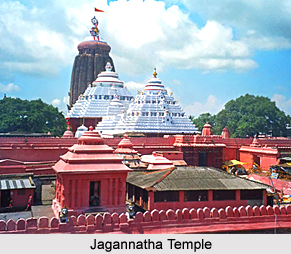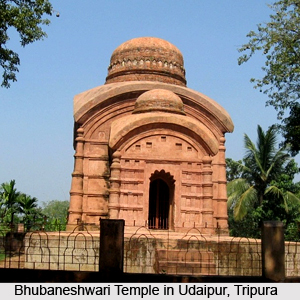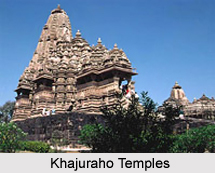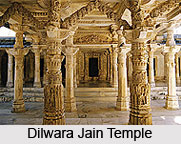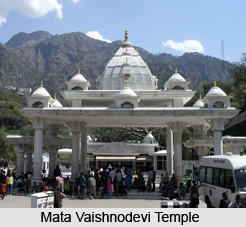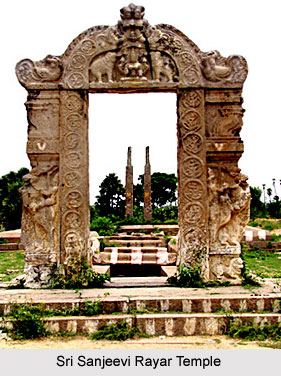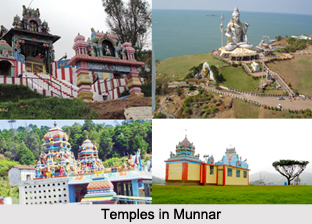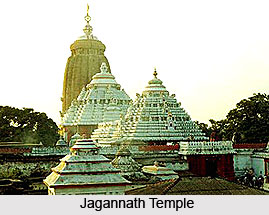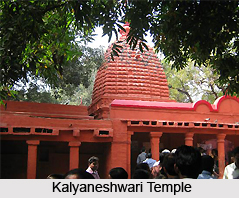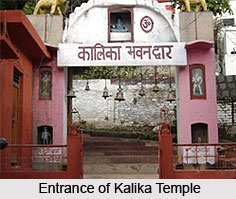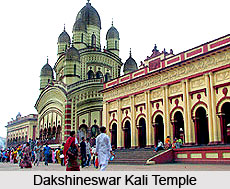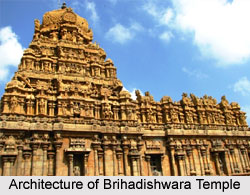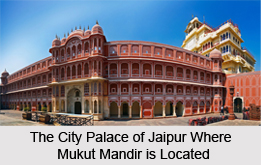 The Mukut Mandir or temple is located on the top of Chandra Mahal in the City Palace of Jaipur. The City Palace Complex is one of the beautiful buildings of Jaipur. It is built by Maharana Udai Singhji on the banks of Lake Pichola. The palace is made of granite and marble and is built on a raised height. Chandra Mahal is one of the most significant buildings in the City Palace. It is a seven storied building with each floor given a specific name like Sukh-Niwas, Ranga-Mandir, Pitam-Niwas, Chabi-Niwas, Shri-Niwas and Mukut-Mandir or Mukut Mahal.
The Mukut Mandir or temple is located on the top of Chandra Mahal in the City Palace of Jaipur. The City Palace Complex is one of the beautiful buildings of Jaipur. It is built by Maharana Udai Singhji on the banks of Lake Pichola. The palace is made of granite and marble and is built on a raised height. Chandra Mahal is one of the most significant buildings in the City Palace. It is a seven storied building with each floor given a specific name like Sukh-Niwas, Ranga-Mandir, Pitam-Niwas, Chabi-Niwas, Shri-Niwas and Mukut-Mandir or Mukut Mahal.
Architectural Design of Mukut-Mandir
Mukut-Mandir or Mukut Mahal comprises of two square, domed chhatris i.e. small pavilions. These are flanked by a curved bangaldar roof. However, these components have been reduced here and have been fused to make a triple window. On either side of this motif is a smaller one, again a triple opening. They have been depicted here as three sides of an octagonal turret surmounted by a round dome. Indian design being divided into three parts is a common factor with the central part wider than the outer two. Here also, each motif has been divided into three with a wider central part. The grouping of these motifs follows a stated pattern. The central motif among the three is the widest. At the significant points to the left and right, the central motif is repeated to give emphasis and to distinguish it from flanking groups. This pattern of forming motifs has been repeated vertically three times to create three identical storeys.
The remaining two storeys act as a crown to the main three. The fourth storey also repeats the same pattern. However, there are slight variations in height between the elements here. These differences provide space for the curved skyline of the fifth. The complete temple has been planned, designed and built on a carefully regulated grid. Many compositional principles have been applied that were earlier well established both textually and also in practice. The chief or the wider section of the temple has been sub divided. It has thus been beautifully made and looks quite appealing. This building is worth seeing inside the City Palace.
Related Articles:
Temples Of Rajasthan
Indian Regional Temples
Khatu Shyamji Temple
Ramachandra Temple
Nathdwara Temple
Adbhutanath Temple
Jagdish Temple in Udaipur
Gaumukh Temple
Eklingji Temple
Govind Dev Ji Temple
