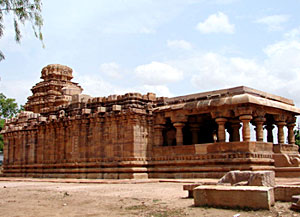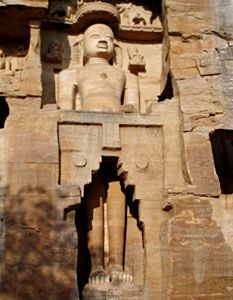 Jain architecture in India is found in Jain temples of states like Karnataka, Rajasthan and Maharashtra. Mount Abu is considered as the finest specimens of Jain architecture. Jain architecture has an origin in its own style which is considered as more Turanian. The main feature of Jain buildings is the horizontal archway. The bracket form of capital was also introduced in Jaina buildings for the first time in Indian architecture.
Jain architecture in India is found in Jain temples of states like Karnataka, Rajasthan and Maharashtra. Mount Abu is considered as the finest specimens of Jain architecture. Jain architecture has an origin in its own style which is considered as more Turanian. The main feature of Jain buildings is the horizontal archway. The bracket form of capital was also introduced in Jaina buildings for the first time in Indian architecture.
 The Aiwalli temple in Dharwar, in Western India has the ground plan of the Jain temples. This is identical with the ground-plan of the structural chaitya at Sanchi Stupa. Jain temple covers an image to which the worshippers must have access. There is a thickening of the apsis wall in order to carry the tower that marks the position of the image. The neighbouring Jain temple at Pittadkul which was built two centuries later, it is seen that the cell has become the base of a square tower. The nave of the chaitya has become a well-defined porch but distinct from the cell and these two features are the essential elements of the plans of Jaina temples of subsequent years.
The Aiwalli temple in Dharwar, in Western India has the ground plan of the Jain temples. This is identical with the ground-plan of the structural chaitya at Sanchi Stupa. Jain temple covers an image to which the worshippers must have access. There is a thickening of the apsis wall in order to carry the tower that marks the position of the image. The neighbouring Jain temple at Pittadkul which was built two centuries later, it is seen that the cell has become the base of a square tower. The nave of the chaitya has become a well-defined porch but distinct from the cell and these two features are the essential elements of the plans of Jaina temples of subsequent years.
Jain Architecture in North India
The sikra or tower or the vimana is a common to both Jaina and Hindu architecture in Northern India. The image in a Jain temple is always placed in a square cell and receives its light only from the doorway. It seems to be a rule that the presence and position of the main idol should be indicated externally by a tower and should have a curved outline. The upper part of sikra overhangs the base and bends inwards toward the top is surmounted by a melon-shaped thing called the amalika. The northern Jaina style is seen at Palatina and Girnar, in Gujarat and at Mount Abu and at Parswanath in the highest point of Bengal range of hills to the south of Rajmahal. There are ruins of Jain temples at Gwalior, at Khajuraho, at Gyraspore, near Bhilsa, in Central India, at Amwah, near Ajanta and at Chittor, in Rajputana, where the noble nine-storeyed pagoda was erected as a jaya stambha to commemorate the victory of the Rajput raja Khambo over Mahmud of Malwa. Another Jain structure can be found at The Indra cave at Ellora which was built A.D. 750. Examples of Modern Jaina temples are visible at Sonaghur, in Bandelkhand at Delhi and at Ahmedabad in Gujarat.
Jain Architecture in South India
Jain Architecture in South India in Southern India is divided into bettus and bastis. The bettus contain images of Gomata Raja. Bastis are ordinary Jaina temples dedicated to the Tirthankars and those at Shravanabelagola are best specimens of Jaina architecture in India. They are of the Dravidian style and the towers are surmounted with a small dome. Jaina temple is always twelve pillared here.



















