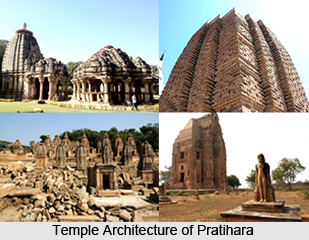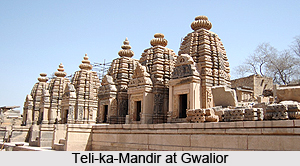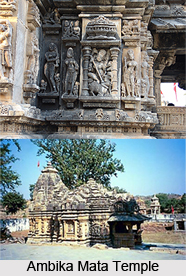 The most important groups of architectural works generally credited to the early Pratiharas are at Osian in the heart of Gurjara, to the east in the great fort at Chittor and at Roda in the south by the border of modern Gujarat - which the Pratiharas had absorbed by the end of the 8th century. They had also reached north-central India, where several temples around Gwalior are comparable to the later works at Osian. The extraordinary Teli-ka-Mandir in Gwalior fort is the oldest surviving large-scale Pratihara work.
The most important groups of architectural works generally credited to the early Pratiharas are at Osian in the heart of Gurjara, to the east in the great fort at Chittor and at Roda in the south by the border of modern Gujarat - which the Pratiharas had absorbed by the end of the 8th century. They had also reached north-central India, where several temples around Gwalior are comparable to the later works at Osian. The extraordinary Teli-ka-Mandir in Gwalior fort is the oldest surviving large-scale Pratihara work.
The early works at Osian have five-bay mulaprasadas with porch and open hall but no vestibule or ambulatory and several have five-shrine complexes (pancha-yatana) like Hari-Hara I. In addition to ghana-dwaras for the principal manifestations of the deity in the central projections there are usually aedicule with purna-kalasha pilasters and high mesh-like pediments for dikpalas in the outer bays and for subsidiary deities in the intermediate ones, though occasionally the latter have pillar motifs instead or are left unrelieved - as in a subsidiary shrine of Hari-Hara I and the Surya Temple respectively. Open halls are surrounded by vedika with `seat-back` coping supporting truncated purna-kalasha columns and their internal pillars, square with projections, often have purna-kalasha for both capital and base to provide the extra height needed in the centre of halls, as in the Surya Temple and Hari-Hara I. The shrine portal of Hari-Hara III is typical of non-architectonic compositions with lotus, pearl and mithuna jambs rising from Ganga and Yamuna and dikpalas, but Surya`s richly incised pilasters support a prasada. Porches and the balconies of Hari-Hara III-have flat roofs and even the later halls have two or three superimposed slabs without additional superstructure. Early ceilings are flat, later ones corbelled and embellished with carving, Hari-Hara III`s nine-square hall is unique in having curved side vaults.
Most of the works at Roda have five-bay mulaprasadas without ambulatory, like the temples at Osian, but they generally have only a porch. Sometimes with platform, they have socles unlike those of early Pratihara works elsewhere. For instance one piece of architecture in Roda, has a slab-like plinth with a semi-kumbha, a recessed zone and a festooned floor slab surmounted by a minor padma, all below a heavy dado which includes khura, kaiasha and kapota. Walls are usually relieved only by ghana-dwaras. Roda III has a beaded valance all round and fluted padma-kumbha pillars in the intermediate recessions, which recall north-west Deccani rather than Gupta forms.
 Shikharas are all of the Latina variety, similar in their stunted profile and bold central bands to the predominant type at Osian. Porches sometimes have pitched roofs in superimposed tiers with bold blind dormers, like those of the Maitrakas. Pillars are usually exquisite examples of the square type with purna-kalasha capitals and the sanctuary portals of Roda IV and III well represent respectively the non-architectonic and architectonic approaches - the deeply carved pilasters of the latter, conforming to the type of the attached pillars outside, bearing a particularly elegant suite of five niches assimilated to the prasada motif.
Shikharas are all of the Latina variety, similar in their stunted profile and bold central bands to the predominant type at Osian. Porches sometimes have pitched roofs in superimposed tiers with bold blind dormers, like those of the Maitrakas. Pillars are usually exquisite examples of the square type with purna-kalasha capitals and the sanctuary portals of Roda IV and III well represent respectively the non-architectonic and architectonic approaches - the deeply carved pilasters of the latter, conforming to the type of the attached pillars outside, bearing a particularly elegant suite of five niches assimilated to the prasada motif.
Dedicated to a Shakti cult, the Teli-ka-Mandir at Gwalior consists of an elevated rectangular mulaprasada and a double oblong shikhara and a closed portico. The sides have three bays, though there are small intermediate recessions and the central zone steps out in diminishing planes below the bizarre superimposed horseshoe window motifs of the shikhara`s two levels. There are two principal projections to the back with ghana-dwaras bearing tiered kapotas and miniature lunettes, like those of the sides, flanked by aedicule with various shikhara-like superstructures. On a simple platform and stepped base the unorthodox dado has a double recession with kaiasha and kapota. The stepped superstructure over the portico is modern but the Kameshvara at Auwa - the Teli-ka-Mandir`s contemporary - has one of the earliest surviving examples of a Phamsana roof, for which precedents may most plausibly be found in the Maitraka tradition.
Thus, in these early works the various elements of the mature northern complex had appeared - Latina mulaprasadas with varied planes accommodating ambulatories, balconies, open halls with full vedika and closed ones matching the mulaprasada, Phamsana roofs, richly faceted supports with varied purna-kalasha or padma-kumbha capitals. In the next phase of their development the Pratiharas turned their attention to the elaboration of the socle and the superstructure.
The Ghateshwara at Baroli has a Phamsana in two registers over its square, portico with parapets bearing elaborate aedicule and miniature Latina shikharas at the corners. In this and several other features the Baroli temple anticipates the sumptuous practice of the Chandellas in particular: the shikhara is taller, more elegantly curved than hitherto, and has central bands which penetrate up into the zone of the amalaka`s base; there is now a vestibule crowned by a high and elaborate gable composition in which a variety of miniature shrine forms play an important part; apsaras adorn alternative facets of octagonal pillars whose capitals incorporate graded rings, stepped friezes and convoluted brackets; undulating arches are suspended from the columns at the entrance.
The partly excavated Gyaraspur Temple is more advanced in plan, with ambulatory as well as vestibule and closed hall with balconies and porch making it cruciform. Its shikhara, with nine miniature Latina forms clustered about its base, is perhaps the oldest surviving Sekhari example in the central domain of the Pratihara Empire. The roofs of both hall and porch are Phamsana. The dado with kaiasha and kapota is raised on a high podium.
 The Ambika Matha at Jagat is an early and exquisite example of the further elaboration and synthesis of the various elements so far encountered: five-bay mulaprasada, with ambulatory, and equilateral projections suggesting a diagonal as well as octagonal grouping of facade elements in response to the clustered composition of its Sekhari shikhara; Phamsana-roofed, cruciform closed hall with richly detailed aedicule matching those of the mulaprasada; porch with high vedika, seat-like coping and prominent chadya, elaborately carved purna-kalasha pillars with prominent bracket capitals; five-jamb portal with niches virtually obscured by the vibrant figures spilling from them; gorgeous ceilings; a base differentiated between the two main parts of the temple, including major and minor padmas, karnaka or kumbha, and friezes of elephants and krittimukhas below a dado with superimposed khura, kumbha, kalasha and kapota.
The Ambika Matha at Jagat is an early and exquisite example of the further elaboration and synthesis of the various elements so far encountered: five-bay mulaprasada, with ambulatory, and equilateral projections suggesting a diagonal as well as octagonal grouping of facade elements in response to the clustered composition of its Sekhari shikhara; Phamsana-roofed, cruciform closed hall with richly detailed aedicule matching those of the mulaprasada; porch with high vedika, seat-like coping and prominent chadya, elaborately carved purna-kalasha pillars with prominent bracket capitals; five-jamb portal with niches virtually obscured by the vibrant figures spilling from them; gorgeous ceilings; a base differentiated between the two main parts of the temple, including major and minor padmas, karnaka or kumbha, and friezes of elephants and krittimukhas below a dado with superimposed khura, kumbha, kalasha and kapota.
Likewise, the Vishnu and Someshwara Temples at Kiradu may be taken as representative of the still more sumptuous culmination of the Pratihara tradition. The latter is distinguished by the octagonal arrangement of the many-faceted pillars which define the central space of its hall. It also has one of the earliest-known seven-bay mulaprasadas with a socle expanded to include three friezes of human figures, horses and elephants. The slightly earlier, but equally splendid, Vishnu Temple is also notable for the Samvarana roof of its hall - one of the earliest known examples of the type, clearly revealing its evolution from the Phamsana form.



















