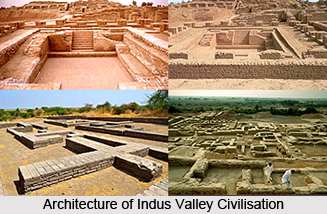Architecture of Indus Valley Civilisation is contained in the structures of Mohenjo-Daro which were found by the archaeologists and in the existence of Harappan city. Even at such an early age the architecture of Indus Valley was well improved with almost all the modern amenities. The architectural remains of the Indus Valley Civilisation have also well testified the sharp acumen of the architects belonging to such an early age.
Planned Cities of Indus Valley Civilization
The cities of Indus valley appear to have been laid out in accordance with some planning. In Mohenjo-Daro the streets run in straight lines and are crossed by others at right angles. This shows planning and existence of some authority to control the development of the city existed. Town-planning was also accompanied with strict enforcement of building regulations as greatest care was taken to prevent any structure from encroaching upon the streets. The people seem to have been extremely wealthy judging from the excellent masonry and carefully built houses. In Indus Valley Architecture, throughout the area, civic planning was based on a rectangular grid orientated to the cardinal points and standardized brick was the main building material. A high proportion of the population lived in substantial, well-drained courtyard houses.
Wide streets and thoroughfares were common. The buildings were made of burnt bricks which were devoid of decoration. There were no windows and the entrances were placed in narrow by-ways. There was a police system as the cities with the area were divided into wards for protection. There were two or more storeys in the buildings. The pottery jars were used as cupboards and probably there were wooden shelves also. Beds, stools and boxes were used. Most of the cooking was done in the courtyards though there were small kitchens. Buildings in many street corners suggest hotels or eating houses where merchants and others would have met to arrange business deals and to combine gossip with eating and drinking. Stone was used in frontier towns.

The streets were all aligned from east to west or from north to south as a north or south wind sweeps down a broad thoroughfare. This would suck the stagnant air out of the smaller streets and lanes running at right angles thereby amply ventilating them. Sanitation and cleanliness as bath rooms were used and proper drainage system was found in all buildings. The spill-way of many of the channels used for drainage was stepped at varying angles so that the water pouring down should not splash the passer-by in the street. Each and every street had its brick-lined drainage channel and small lanes. Through these ran smaller tributary drains from the houses on either side. The waste water and sewage from the various houses first passed into a sump or cess-pit in which the solid matter was deposited. When the sump was three quarters full, the water flowed into the larger drains, and by this method overflowing was prevented. Large brick culverts were constructed on the outskirts of the city to carry away storm water. Excellent sanitary engineering was followed at that time. Excellent water-supply was maintained as wells were used
Great Bath of Indus Valley Civilization
The great public bath was made of burnt brick and measured thirty-nine feet three inches in length and twenty-three feet two inches in width. One can enter it at either end by means of a staircase. A paved walk surrounded the top of the bath. The openings in the wall gave access to a cloistered walk continuing right round the bath. There was a vertical manhole at the western end that made it made it possible to inspect and clear the passage. The water passed out through a culvert. To the east of the bath there is a large well which is accessible to the main street outside. An annex to the Great Bath suggests arrangements for hot air bathing with a hypocaust system of heating. To the north of the Great Bath there were group of bath rooms with staircases for upper storey. No door exactly faces the other which made it impossible for anyone to see into room from outside. Bathing was probably an essential ritual of people of Indus valley.
They were closely influenced by Mesopotamian ways and as a result it was evident that every feature of Indus Valley will have a Mesopotamian influence including architecture. Various features of Mohenjo-Daro include a wide range of ceramic and bronze objects, resembling those from Sumerian sites. Even today many of the architectural features of Indus Valley are carried on and is seen in many of the Hindu shrines which stand as some of the architectural marvels.



















