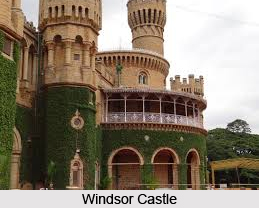 The monuments of Bengaluru include a host of religious as well as secular monuments. While the temples display the native style of construction, the secular monuments mostly date back to the British Empire. These buildings, as a result, reflect the Gothic architectural pattern. As far as the city of Bengaluru in Karnataka is concerned, it is one of the fastest-growing cosmopolitan cities in the world. Home to over 2,500,000 people, Bengaluru was founded by Kempe Gowda in the early 16th century. It went on to become an important fortress under Hyder Ali and Tipu Sultan in the late 18th century. With the storming of Seringapatam in 1799 and the demise of Tipu Sultan, the Wadiyar family were restored to power by Wellesley. In 1881 the state passed from British control to an adopted heir, although the large cantonment area was assigned to the British government for military use. By the end of the century Bengaluru was a well-established and flourishing garrison town.
The monuments of Bengaluru include a host of religious as well as secular monuments. While the temples display the native style of construction, the secular monuments mostly date back to the British Empire. These buildings, as a result, reflect the Gothic architectural pattern. As far as the city of Bengaluru in Karnataka is concerned, it is one of the fastest-growing cosmopolitan cities in the world. Home to over 2,500,000 people, Bengaluru was founded by Kempe Gowda in the early 16th century. It went on to become an important fortress under Hyder Ali and Tipu Sultan in the late 18th century. With the storming of Seringapatam in 1799 and the demise of Tipu Sultan, the Wadiyar family were restored to power by Wellesley. In 1881 the state passed from British control to an adopted heir, although the large cantonment area was assigned to the British government for military use. By the end of the century Bengaluru was a well-established and flourishing garrison town.
Though the cantonment was initially separated from the old town by a strip of open land, the two areas have since merged into a large whole. However the character of the cantonment can still be distinctly felt.
The architecture and monumental constructions of the area can also viewed from this perspective- those in the Cantonment area and those in the city. The Maharaja`s palace lies in the North West of the Cantonment area. It was originally built for a local British Merchant, but later taken over and extended for use by the Maharaja of Mysore. It is quite similar to the Windsor Castle in outline, with a romantic skyline of machicolated and crenulated towers. Adjoining the entrance is a large semicircular bay crowned by an elegant cast-iron veranda.
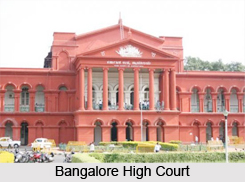 A steep staircase with a carved Gothic balustrade runs on the inside, enriched with bronze figures and overlooked by hunting trophies. The ballroom, reception rooms and bedrooms are remarkably done as is the splendid tiled multiple lavatories. There is a Dower House in the extensive grounds, together with an interesting cast-iron conservatory.
A steep staircase with a carved Gothic balustrade runs on the inside, enriched with bronze figures and overlooked by hunting trophies. The ballroom, reception rooms and bedrooms are remarkably done as is the splendid tiled multiple lavatories. There is a Dower House in the extensive grounds, together with an interesting cast-iron conservatory.
The suburbs of Cleveland Town, Fraser Town and Richards Town lie to the North East of the Ulsoor tank. In Cleveland Town arc St. Xavier`s Roman Catholic Church and St John`s Anglican Church, in the cemetery of which is the Tomb of General J. W. Cleveland, after whom the area is named.
The oldest Mosque in the city is the Jama Masjid. It was earlier known as Sangian Jamia Masjid. Located in the busy K.R. Market area, the mosque is renowned for its beautiful architecture. It was built sometime in the 19 century. The prayer hall of the Jama Masjid stands on an elevated ground and is adorned with high, ornate granite pillars. The structure is made of brick and mortar, and the fa‡ade of the Mosque is embellished with elaborate jali-work and floral motifs.
There are spherical domes above the balconies and grand twin minarets inside the Masjid that reach almost as high as the domes. These minarets have been decorated with a large number of pigeonholes. A delicate pattern that was previously concealed under successive layers of white paint was discovered a few years back inside the Jama Masjid. During the festive season the entire mosque is beautifully lit up with lights which further add to its beauty.
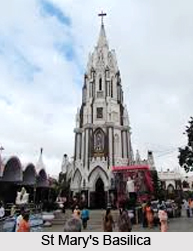 The St Mary`s Basilica was initially built as a small chapel by Abbe Dubois in the year 1818. Later, Reverend L.E. Kleiner converted it into an ornate Gothic style church. A number of stained glass windows were imported from Paris in 1882 in order to adorn the Bascilica. Though these were removed during World War II, and they were again restored in 1947. The St.Mary`s Basilica has Gothic style pointed arches and an imposing tower. The status of a Basilica was given to it in 1973 through a papal order by Pope John Paul the sixth. The Feast of St. Mary is the greatest attraction of the Basilica when devotees from far and wide come to attend the feast.
The St Mary`s Basilica was initially built as a small chapel by Abbe Dubois in the year 1818. Later, Reverend L.E. Kleiner converted it into an ornate Gothic style church. A number of stained glass windows were imported from Paris in 1882 in order to adorn the Bascilica. Though these were removed during World War II, and they were again restored in 1947. The St.Mary`s Basilica has Gothic style pointed arches and an imposing tower. The status of a Basilica was given to it in 1973 through a papal order by Pope John Paul the sixth. The Feast of St. Mary is the greatest attraction of the Basilica when devotees from far and wide come to attend the feast.
Trinity Church, off the Old Madras Road, contains some fine memorials. There is a half-length marble statue of General Clement Hill, who served through the Peninsular War and later commanded the Mysore Division, before his death in 1845. To the west of Trinity Church lie the Wesleyan Chapel, the Public Offices and Mayo Hall. This is a handsome Italianate stucco building with rusticated quoins and a typical crested roof. To the south are St Joseph`s College, the Gothic Roman Catholic Cathedral and All Saints` Church.
At the west end of the Parade Ground is St Mark`s Church (mid-19th century). It is situated on the busy M.G. Road of Bangalore. The construction work of the church was completed in 1812 even though the foundation of this cathedral was laid down in the year 1808. However, it was only in 1816 that St. Marks Cathedral got consecrated by the Bishop of Calcutta. The cathedral was expanded first in the year 1901 and later reconstructed in 1927. The 17th century St Paul`s Cathedral is the chief inspiration behind the architecture of St. Mark`s Cathedral.
It is built in the colonial style of architecture, and is adorned with a semicircular chancel, with a huge, magnificent dome. Further splendour is added to the church by means of the various Roman arches embellishing the walls of the cathedral. Saint Mark`s Cathedral boasts of having one of the best-maintained external bells amongst all the churches in the Bangalore city of India. The intricate carving and exquisite woodwork merge beautifully with its elegant ceilings and domes. The stained glasswork of the cathedral further magnifies its beauty. This is an interesting building, a distinguished stucco edifice with a shallow dome over the crossing and a domed apse. A memorial tablet to Lieutenant-Colonel Sir Walter Scott of Abbotsford (the second baronet), who died at sea in 1847 is kept inside the Church.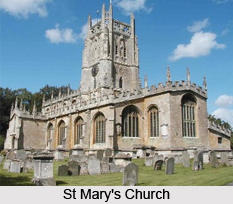
The High Court (formerly the Public Offices) is yet another impressive construction in the cantonment area. It has a long, low, arcaded range enriched with Ionic porticos. Finished in Pompeian-red stucco, the building was designed by Colonel {later Sir) Richard Sankey between 1864 and 1868. On the other side is the Vidhana Sabha, wherein are located the Secretariat and State Legislative. It is a huge neo-Dravidian granite building and in fact one of the most impressive modern buildings in India. The huge door to the Cabinet Room is made entirely of sandalwood.
The Public Offices are a huge building in front of which is a statue of Sir Mark Cubbon, Commissioner of Mysore (1834-61). To the North of the public offices lies the Raj Bhavan, the former Residency (early 19th century), a low stucco building in a beautifully landscaped compound
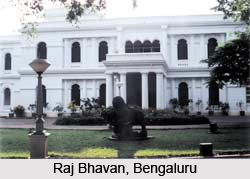 Besides these the public library is housed in the Sir Sheshadri Iyer Memorial Hall. The Government Museum, founded in 1866, is also located in the park. Here there are relics from Tipu`s palace at Sermgapatam and sections on geology, numismatics and art. Upstairs is a remarkable collection of stuffed animals and fish. A Memorial Statue of Queen Victoria, unveiled by the Prince of Wales (later George V) in 1906, and, a statue of Edward VII are also to be found here.
Besides these the public library is housed in the Sir Sheshadri Iyer Memorial Hall. The Government Museum, founded in 1866, is also located in the park. Here there are relics from Tipu`s palace at Sermgapatam and sections on geology, numismatics and art. Upstairs is a remarkable collection of stuffed animals and fish. A Memorial Statue of Queen Victoria, unveiled by the Prince of Wales (later George V) in 1906, and, a statue of Edward VII are also to be found here.
There are a number of historical monuments here too. Petta is the name by which the city of Bengaluru is known. It was named after the deep ditch and thorn hedge which protected the area until 1898. The fort lies to the South of the Petta on Krishnarajendra Road. It was originally built as mud brick structure by Kempe Gowda in 1537 .It was later reconstructed by Tipu Sultan in 1761.It is oval in shape, 731 m (2,400 ft) from north to south and 548 m (1,800 ft) from east to west. Only the Delhi Gate remains. The fort contains an Arsenal and fragments of Tipu Sultan`s palace, but little else of any consequence. It fell in British hands after it was captured by Cornwallis on 21 March 1791 after a fierce battle.
Tipu Sultan`s Summer Palace, completed in 1791, is now a dilapidated ruin next to a temple at the junction of Krishnarajendra Road and Albert Victor Road.



















