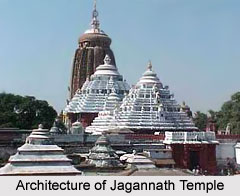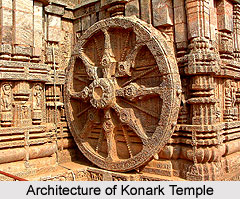 The distinct style of architecture of Orissa is witnessed in the temples built by the Aryans in the holy city of Bhubaneshwar. The style of architecture is referred to as the Nagara style or Indo- Aryan architecture. The most important temples of Orissa are the Lingaraj temple, the Konark temple and the Jagannath temple of Puri.
The distinct style of architecture of Orissa is witnessed in the temples built by the Aryans in the holy city of Bhubaneshwar. The style of architecture is referred to as the Nagara style or Indo- Aryan architecture. The most important temples of Orissa are the Lingaraj temple, the Konark temple and the Jagannath temple of Puri.
The temples of Orissa are categorised under the designations rekha and bhadra. The rekha is the conical, beehive-shaped spire; the bhadra a terraced pyramid. The rekha is divided into elements entitled shin, trunk, neck, and skull, analogies that suggest that the temple was regarded as a microcosm of Prajapati, the Cos¬mic Man. The rekha is further divided into stages or bhumis, each one of which is presided over by its specific deity. These same sikharas are designated as mountains to certify that they were regarded as architec¬tural replicas of Mount Meru or Kailasa.
The Parasuramesvara temple which was constructed during 650 A.D. is the earliest example of Indo-Aryan architec¬ture at Bhubaneshwar. It consists of a tower sanctuary of the rekha type with an attached enclosed porch. This tower is simply an en¬largement of the types already seen in the sanctuaries of the Gupta Period and the Galaganatha at Pattadakal. The successive storeys are marked by heavy corner quoins in the loti-form crown shape, and the tower is capped by a complete crown supporting a metal trident of Lord Shiva. Although the tower clearly consists of identical repeated storeys diminishing in size towards the summit, neither this emphasis on horizontal division nor the heavily rusticated character of the exterior decoration in any way detracts from the soaring curvilinear profile of the spire. The porch, which is covered with corbelled slabs of heavy masonry, is decorated with pierced latticed windows in stone and low reliefs of dancing dwarfs. The raised courses of masonry framing the corners and dividing the faces of the sikhara give the impression of the tower being tied in by ribs converging in the crown. The precise curvature of these members was carefully regulated by the Shastras. Just as the ascent and meeting of these members symbolically connoted for the wor¬shipper the aspiration and ultimate absorption of all in the godhead, their presence in an architectural sense provided the strongest impression of verticality to offset the static horizontal lines of the porch and spire itself.
The architecture of Orissa is marked for its distinguished style which has gradually evolved into an intricate plan with ornamented plastic figures and lofty sikharas. The Lingaraj temple is a remarkable feature of architecture in Orissa. It was built in 1000 A.D. The Lingaraja temple is positioned in a spacious courtyard which covers over 250000 square feet and is bounded by fortified walls. The tower of this temple rises upto a height of 180 feet and is richly carved. The sikhara is completely beehive-shaped structure in which the original or cubical form of the cella is entirely merged into the curvilinear profile of the tower. Inserted one above another in alter¬nate converging ribs of the spire is turrets repeating the shape of the tower as a whole. It should be noted that even the most elaborate of the Orissan temple towers are extremely primitive in con¬struction. They are built entirely on the prin¬ciple of corbelled vaulting, so that in section a hollow pyramid with overlapping courses of masonry roofed by the terminal cap of the structure is perceived. The sikhara of the Lin¬garaja temple was preceded by a number of porches of the bhadra type reserved for the accommodation of worshippers and the per¬formance of religious spectacles. There are two mandirs of the Lingaraj temple namely the Nata mandir and the Bhog mandir which originated much later.
 The most noteworthy feature of the architecture of Orissa is found in the sun temple of Konark. This sanctuary was erected in the reign of king Narasimhadeva. The architecture of this sun temple is regarded as one of the most dazzling monument of religious architecture of the world. It was constructed during the thirteenth century and the building is designed in the silhouette of a gigantic chariot along with seven horses and twenty four wheels. This shrine was originally a dedication to the sun-god Surya. One of the most conspicuous features of the design of the temple is that the entire sanctuary was conceived as an architectural likeness of the god`s chariot around the circumfer¬ence of the basement platform on which the temple proper rests are affixed twelve great wheels intricately carved in stone and to complete the illusion of the solar car, colossal free standing statues of horses were installed in front of the main entrance, as though actually dragging the god`s chariot through the sky. The principal fragment which survives at Konark consists of the lofty porch or cere¬monial hall. It is conceived as a great cube of stonework measuring a hundred feet on a side and rising to a height of a hundred feet. The incomplete spire presumably would have at¬tained a height of nearly two hundred feet. The exterior adornment is in entire harmony with the line and mass of the building as a whole. The basement storey is decorated first with the stone wheels standing free of the fabric; in the lowest zone of the base is a continuous frieze representing a great variety of genre scenes dealing mainly with the hunting of elephants and other wild animals; above this, arranged in two separate friezes, is a series of niches sepa¬rated by widely projecting pilasters filled with sculpture of a very interesting and highly erotic type; the facades of the hall proper are divided into a base and two distinct friezes by heavily accented and repeated string courses above this rises the pyramidal roof that we have already found in the bhadra types at Bhubaneswar. Three distinct terraces retreat to the crowning member in the shape of a gigantic stone lotus of the crown type. The terraces are emphasised in ascending order by six and five separate string courses. These string courses follow the various recesses of the plan so that a distinct impression of a kind of wavy movement relieves any feeling of rigidity in the mass. The sun temple is also referred to as the Black Pagoda and the subjects of sculptures are based on the Kamasutra.
The most noteworthy feature of the architecture of Orissa is found in the sun temple of Konark. This sanctuary was erected in the reign of king Narasimhadeva. The architecture of this sun temple is regarded as one of the most dazzling monument of religious architecture of the world. It was constructed during the thirteenth century and the building is designed in the silhouette of a gigantic chariot along with seven horses and twenty four wheels. This shrine was originally a dedication to the sun-god Surya. One of the most conspicuous features of the design of the temple is that the entire sanctuary was conceived as an architectural likeness of the god`s chariot around the circumfer¬ence of the basement platform on which the temple proper rests are affixed twelve great wheels intricately carved in stone and to complete the illusion of the solar car, colossal free standing statues of horses were installed in front of the main entrance, as though actually dragging the god`s chariot through the sky. The principal fragment which survives at Konark consists of the lofty porch or cere¬monial hall. It is conceived as a great cube of stonework measuring a hundred feet on a side and rising to a height of a hundred feet. The incomplete spire presumably would have at¬tained a height of nearly two hundred feet. The exterior adornment is in entire harmony with the line and mass of the building as a whole. The basement storey is decorated first with the stone wheels standing free of the fabric; in the lowest zone of the base is a continuous frieze representing a great variety of genre scenes dealing mainly with the hunting of elephants and other wild animals; above this, arranged in two separate friezes, is a series of niches sepa¬rated by widely projecting pilasters filled with sculpture of a very interesting and highly erotic type; the facades of the hall proper are divided into a base and two distinct friezes by heavily accented and repeated string courses above this rises the pyramidal roof that we have already found in the bhadra types at Bhubaneswar. Three distinct terraces retreat to the crowning member in the shape of a gigantic stone lotus of the crown type. The terraces are emphasised in ascending order by six and five separate string courses. These string courses follow the various recesses of the plan so that a distinct impression of a kind of wavy movement relieves any feeling of rigidity in the mass. The sun temple is also referred to as the Black Pagoda and the subjects of sculptures are based on the Kamasutra.
The Jagannath temple in Puri in Orissa is considered as one of the biggest temple of Orissa. The temple was established during the twelfth century and was dedicated to Lord Jagannath or Lord Krishna. The architecture of this temple is noted in the elaborate carvings in the wall. The massive pillars that provide support to the temples are decorated with pictures depicting the life of Lord Jagannath. The architecture of this shrine is similar to the other Orissan temples. The temple is bounded by walls on all sides and on each side there is a gate. There are four gates in all namely the Lion gate, the Horse gate, the Tiger gate and the Elephant gate. The main tower rises above the inner chamber where the deity resides. The Jagannath temple is the largest temple of Orissa and possesses a dozens of structures in its complex. The main temple structure is of 65m in altitude and is built on an elevated ground. On the top of the temple there is a wheel which is made of an alloy of eight metals.
The architecture of Orissa is mainly noted in its temple architecture. The unique style of the architecture of the temple is known as the Kalingan style of temple architecture. Though the architecture is inspired from the Nagara style but there are certain exclusive features of the architecture in Orissa.



















