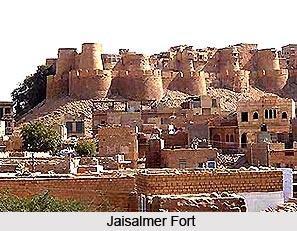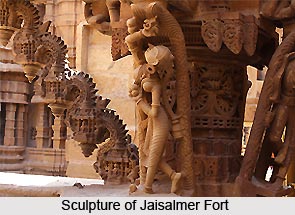The Jaisalmer fort is one of the marvels of Rajasthani architecture, particularly of the stone-carver`s art. It is the second oldest of Rajasthan`s major forts after Chittorgarh, but is located in quite a bizarre location, right in the middle of the Thar Desert, with its huge turrets pointing skywards. As one of the last princely bastions in the region, this fort was famous for the bravery of its rulers and for the aesthetic sense represented by their palaces and havelis. The Jaisalmer Fort appears like a yellow sandstone fabric that seems to issue skywards from the golden sands. It is perched at a height of 76 meters on the hill. Its sheer magic and splendid beauty makes it a popular tourist attraction in Jaisalmer. This was built by the Bhati Rajput Maharawal Jaisal about 800 years ago and reinforced by successive rulers. The fort housed an entire township within its huge ramparts. The fort of Jaisalmer has 99 bastions and its defences were reinforced by having massive round stones placed all around its ramparts. In war situations these were hurled down upon their enemies below.
The bastion envelops a whole township that consists of palace complex, the havelis of rich merchants, several temples and the residential complexes of the armies and merchants. This golden - yellow sandstone of Jaisalmer Fort, over 800 years old, crowns the Trikuta Hill. It is also known as "Sonar Quila" or the Golden fort because it is made up of yellow sandstone and seems to ignite into a golden flame when scorched by the desert sun. Within its walls, defended by 99 turrets, lies the old city, nearly a quarter of modern Jaisalmer.
History of Jaisalmer Fort
The city has an interesting legend associated with it, according to which, Lord Krishna-the head of the Yadav Clan, foretold Arjuna that a remote descendent of the Yadav Clan would build his kingdom atop the Trikuta Hill. It then happened that the Bhatti Chief Raja Jaisal, a descendent of the Yadav clan, constructed the Jaisalmer fort in 1156 that went to become one of the finest forts in the country. And he did it on the behest of a local hermit named Eesaal. He built this fort as his capital, as the earlier fort Lodurva was too vulnerable to invasions. Thus, he built the fort and the city surrounding it, thus fulfilling Lord Krishna`s prophecy in the Mahabharata.
 There were various merchants who served and acquired a great deal of power and noble status in the royal courts of Bhatti Rajputs who founded the state in the 12th century and proceeded further. But the rich merchant inspired by the classic style of the royals, constructed huge havelis adjacent to each other in the nature of medieval culture and profusely decorated walls and ceilings and intricately carved outdoors and interiors.
There were various merchants who served and acquired a great deal of power and noble status in the royal courts of Bhatti Rajputs who founded the state in the 12th century and proceeded further. But the rich merchant inspired by the classic style of the royals, constructed huge havelis adjacent to each other in the nature of medieval culture and profusely decorated walls and ceilings and intricately carved outdoors and interiors.
Architecture of Jaisalmer Fort
The soft yellow Jurassic sandstone makes up every part of the Jaisalmer Fort, from its outer walls to the palace, temples and houses within. The fort is 250 feet tall and from it, one can also see almost every part of the town that has narrow winding streets and barrel-sided bastions. The fort is reinforced by an imposing crenulated sandstone wall, which is 30 feet high. It has as many as 99 bastions, 92 of which were built between 1633 and 1647 to be used as gun platforms. There are four huge gateways that wind up to the fort. These gateways could be approached by walking through the narrow lanes. These gateways were named as Ganesh Pol, Suraj Pol, Bhoot Pol and Hawa Pol. There was a death well", where traitors and criminals were thrown into by the second gate. The road to the main Chowk is by the fourth gateway, where many acts of Johar have taken place. This is also the historic spot known as the Satiyon-Ka-Pagthiya (step of the Sati).
While the city was built, there exist many beautiful havelis and a group of Jain temples dating from the 12th to the 15th centuries. These temples are dedicated to Rikhabdevji and Sambhavanthji. There are thousands of carved deities and dancing figures housed here. Inside the temple there is a Gyan Bhandar (Jain Library). It contains more than 1000 old manuscripts- some of them from the 12th century and written on palm leaf. It has also a collection of Jain, Pre-Mogul and Rajput paintings.
Out of these, the old palace of the Maharawal is dominating the Chauhata chowk, and it is a five-storey palace that displays some of the finest masonry in Jaisalmer. Since, leading up to them is a flight of marble steps topped by the Maharawal`s marble throne. Nearby lay the five-storeyed Tazia (metal) Tower, constructed by Muslim craftsmen who worked on the building with ornate architecture and Bengali-style roofs. One more palace is the Juna Mahal (Old Palace), which is a seven-storied building. It stands under a vast umbrella of metal that is mounted on a stone shaft.
 The left of the palace entrance is the place where the monarch would address his troops and issue orders from his throne. The interior, painted and tiled in typical Rajput style, has been converted into a museum which encompasses the details of the Maharaja`s 21 different wives and their respective lineages. One can also see an assortment of royal garbs, weapons thrones, and most curiously, the British era royal stamps. The zenana (women`s) quarter known as Rani Ka Mahal was recently reopened due to the restoration made by the Jaisalmer`s government.
The left of the palace entrance is the place where the monarch would address his troops and issue orders from his throne. The interior, painted and tiled in typical Rajput style, has been converted into a museum which encompasses the details of the Maharaja`s 21 different wives and their respective lineages. One can also see an assortment of royal garbs, weapons thrones, and most curiously, the British era royal stamps. The zenana (women`s) quarter known as Rani Ka Mahal was recently reopened due to the restoration made by the Jaisalmer`s government.
The fort hold many temples dedicated to Surya, Lakshmi, Ganesh, Vishnu and Shiva, but none of them is as impressive as the complex of Jain temples. Built between the twelfth and fifteenth centuries n the familiar Jurassic sandstone, with yellow and white marble shrines and exquisite sculpted motifs covering the walls, ceilings and pillars, the temples are connected by small corridors and stairways. In a vault beneath the Sambhavnath temple, the Gyan Bhandar contains Jain manuscripts, paintings and astrological charts dating back to the eleventh century. Also contained is one of India`s oldest surviving palm-leaf books, a copy of the Dronacharya`s Oghaniryaktivritti (1060).
The fort also has a peculiar gadget hoisted on top of its ramparts. Since Met departments were in short supply in those days, this was used to forecast the weather. Every year in April a flag would be placed in its centre and, based on the direction in which it blew, the weather for the entire year was forecast. If it blew northwards it indicated famine, and if it went westwards, the citizenry could be rest assured that a fine monsoon was in the offing. May seem a bit primitive today but the system was probably just as accurate or inaccurate as the Met office nowadays.



















